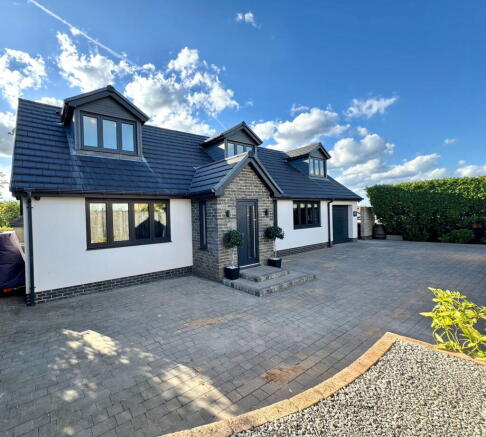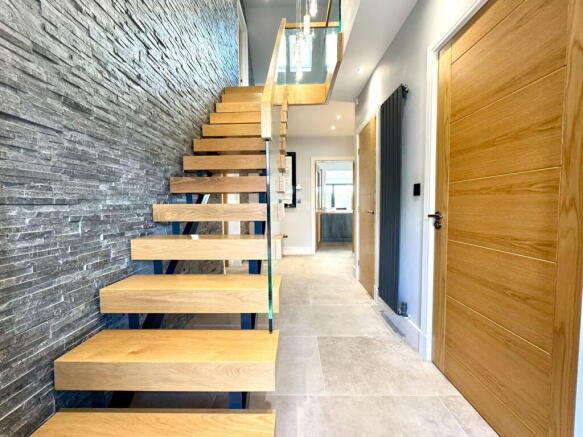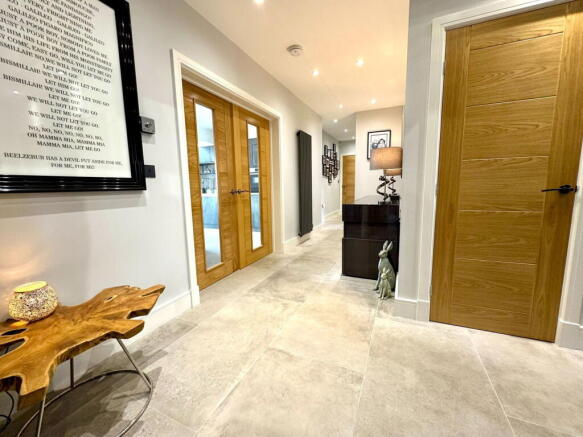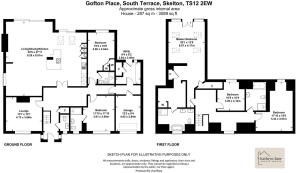South Terrace, Skelton-in-Cleveland, Saltburn-by-the-sea, TS12 2EW

- PROPERTY TYPE
Detached
- BEDROOMS
5
- BATHROOMS
4
- SIZE
3,089 sq ft
287 sq m
- TENUREDescribes how you own a property. There are different types of tenure - freehold, leasehold, and commonhold.Read more about tenure in our glossary page.
Ask agent
Key features
- Prestigious Residence
- 5 Bedrooms – Principal Suite with Dressing Room
- Created With Family At The Forefront
- 4 Bathrooms + Downstairs Cloakroom/WC
- Outstanding Rural Views
- Sensational Open Plan Living/Dining/Kitchen
- Just 3 Miles To The Beach
- Separate Living Room
- Extended & Refurbished with Luxurious Finishes
- Garage + South West Facing Rear Garden
Description
An exceptional and prestigious country residence, tucked away and with outstanding rural views. Situated in a perfect spot to enjoy the countryside and the coast, Gofton Place is now spectacular, with generous proportions and versatile accommodation, ideal for family life (and extended family too). This fine home has been beautifully refurbished, skilfully extended and finished with luxurious touches. There is just over 3000 sq ft of accommodation, with bedrooms and bathrooms arranged over the ground and first floors – perfect for guests and for contemporary family living.
Please Note: The current owners have undertaken a complete programme of works including: the creation of a spectacular open-plan kitchen/living/dining space that opens onto the south-west facing garden; stone flooring throughout the ground floor; re-rendering with insulation; new windows & doors; re-roofing; full re-wiring; re-plumbing.
Ground Floor - with stone flooring throughout
Entrance Hall
Spacious and welcoming with open-tread oak staircase and glass panelling, tiled feature wall. Door to: Cloakroom/WC.
Living Room
A stylish reception room, offering a cosy yet luxurious retreat and featuring a modern Venetian plaster surround, recessed ceiling lighting, space for built-in tv.
Open-Plan Living/Dining/Kitchen
This is open plan living at its very best. Skilfully designed, with exceptional attention to detail and distinct zones for cooking, dining for smaller and larger numbers and space for the most comfortable seating imaginable. Sleek and contemporary but also inviting - feeling very much the heart of the home. Featuring an impressive vaulted ceiling with Velux windows, two sets of bifold doors creating the perfect indoor/outdoor room and opening onto the south west facing rear terrace, together with modern log burner with Venetian plaster surround. Space for built-in tv. Dining area with a run of built-in units.
Kitchen Area:
Designed with the keen cook in mind and fitted with contemporary units, which have elegant rose-gold detailing. Quartz worktops, including a large central island with a breakfast bar. Integrated appliances: full-sized fridge and freezer, two ovens, microwave, warming drawer, dishwasher and induction hob with pop-up extractor.
Utility Room
A very smart and well thought out room, echoing the country feel and with door to the rear terrace. Fitted units, sink and worktop. Space for appliances, and storage cupboard housing boiler and water cylinder.
Two Ground Floor Double Bedrooms With En-Suites
Characterful double bedrooms, each with an en-suite shower room and fitted wardrobes, and one with a lovely outlook of the garden.
First Floor Landing
Extremely bright with dual aspect Velux windows, and spacious enough for each room to feel quite private. Doors to all rooms.
Principal Bedroom Suite
A stunning and luxurious suite, designed as a retreat, and to make the most of the wonderful view. Large window, feeling like a wall of glass, overlooking the garden and open fields, plus four Velux windows.
Dressing Room - An exquisite room that has been superbly fitted.
En-Suite Bathroom - Pure luxury with walk-in shower, freestanding bath, double marble basin unit, part-tiled marble walls.
Two Further Double Bedrooms and House Bathroom
Both bedrooms are bright and airy, generously proportioned and with fitted wardrobes. The bathroom is chic with contemporary bath, wash hand basin, separate shower & wc.
Externally
An impressive approach via a block-paved driveway providing ample off-road parking and access to the garage.
The south-west facing rear garden is exceptionally generous and has a real feeling of privacy. Laid mainly to lawn, it has steps up to the raised terrace - perfect for entertaining and enjoying the open aspect. This garden is a joy as it is but equally provides great opportunities for the keen gardener.
Location and Amenities
Skelton-in-Cleveland, also known simply as Skelton, is the perfect place to live for buyers seeking a countryside location, close to the coast, with a variety of amenities close by. Situated on a hill, on the edge of the North York Moors National Park, there are breathtaking views right out towards the dramatic coastline, which is just 3 miles away. The Cleveland Way – a footpath of national importance – runs through, making this an ideal spot for keen walkers. Your local would be The Duke William, under new management and building a strong reputation for good food.
Community: There are clubs and events at the Village Civic Hall, including coffee mornings, exercise classes, Rainbows, Guides/Brownies, dance and slimming. For more information: Skelton Parish Council website. There is a Youth and Community Centre; Holey Molies Leisure Complex and eatery; the very sociable and family friendly Skelton Castle Cricket Club, featuring teams from U9s to senior, and the equally friendly Skelton United Football Club with boys’ and girls’ junior teams as well as a women’s team.
Amenities: Skelton is a market town with an excellent selection of shops, including Stonehouse Bakery, plus cafés, restaurants, local businesses and services. Close by is Saltburn-by-the-Sea, a stunning Victorian seaside town, famous for its historic pier, golden beach, restaurants and vibrant art scene. The bustling market town of Guisborough is a short drive away and for more coastal charm, Staithes is also nearby.
Schools: Skelton has its own Primary School, with nursery, and there is an excellent selection of nearby secondary schools in the Redcar and Cleveland catchment.
Transport: Convenient road links, including various bus routes. Saltburn train station has routes to Redcar, Middlesbrough, and Darlington - which in turn has direct services to Edinburgh, Manchester, Newcastle, Leeds, York and London Kings Cross.
Approximate Distances from this amazing property: Saltburn-by-the-Sea 3 miles; Guisborough 3.4 miles; Staithes 9.9 miles; Middlesbrough 13 miles; Teesside International Airport 26.1 miles; Darlington 30.9 miles.
Freehold. Council Tax E. Gas Central Heating.
Disclaimer Note: 1. Whilst every care has been taken in the preparation of these particulars, and they are believed to be correct, intending purchasers should satisfy themselves as to the correctness of the information given. Kathryn Barr Estate Agents does not accept responsibility for any errors in the information provided. 2. Our particulars are for guidance only and do not form part of any offer or contract. They should not be relied upon as statements or representation of fact or warranty. 3. All dimensions and shapes are approximate. 4. We have not tested any services, appliances, equipment, facilities or fittings and cannot verify that they are in working order.
Brochures
Brochure 1- COUNCIL TAXA payment made to your local authority in order to pay for local services like schools, libraries, and refuse collection. The amount you pay depends on the value of the property.Read more about council Tax in our glossary page.
- Band: E
- PARKINGDetails of how and where vehicles can be parked, and any associated costs.Read more about parking in our glossary page.
- Garage
- GARDENA property has access to an outdoor space, which could be private or shared.
- Private garden
- ACCESSIBILITYHow a property has been adapted to meet the needs of vulnerable or disabled individuals.Read more about accessibility in our glossary page.
- Ask agent
South Terrace, Skelton-in-Cleveland, Saltburn-by-the-sea, TS12 2EW
Add an important place to see how long it'd take to get there from our property listings.
__mins driving to your place
Get an instant, personalised result:
- Show sellers you’re serious
- Secure viewings faster with agents
- No impact on your credit score
Your mortgage
Notes
Staying secure when looking for property
Ensure you're up to date with our latest advice on how to avoid fraud or scams when looking for property online.
Visit our security centre to find out moreDisclaimer - Property reference S1454503. The information displayed about this property comprises a property advertisement. Rightmove.co.uk makes no warranty as to the accuracy or completeness of the advertisement or any linked or associated information, and Rightmove has no control over the content. This property advertisement does not constitute property particulars. The information is provided and maintained by Kathryn Barr Estate Agents, Covering North Yorkshire. Please contact the selling agent or developer directly to obtain any information which may be available under the terms of The Energy Performance of Buildings (Certificates and Inspections) (England and Wales) Regulations 2007 or the Home Report if in relation to a residential property in Scotland.
*This is the average speed from the provider with the fastest broadband package available at this postcode. The average speed displayed is based on the download speeds of at least 50% of customers at peak time (8pm to 10pm). Fibre/cable services at the postcode are subject to availability and may differ between properties within a postcode. Speeds can be affected by a range of technical and environmental factors. The speed at the property may be lower than that listed above. You can check the estimated speed and confirm availability to a property prior to purchasing on the broadband provider's website. Providers may increase charges. The information is provided and maintained by Decision Technologies Limited. **This is indicative only and based on a 2-person household with multiple devices and simultaneous usage. Broadband performance is affected by multiple factors including number of occupants and devices, simultaneous usage, router range etc. For more information speak to your broadband provider.
Map data ©OpenStreetMap contributors.




