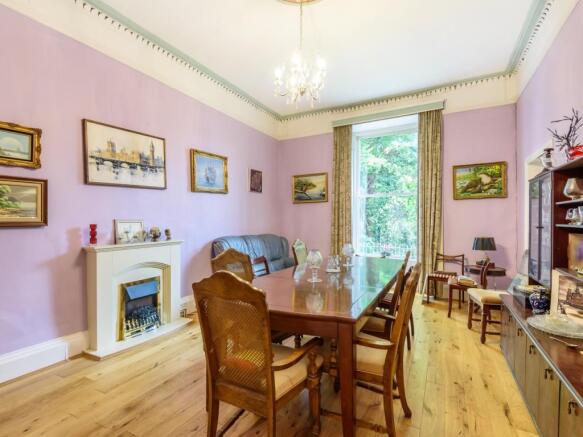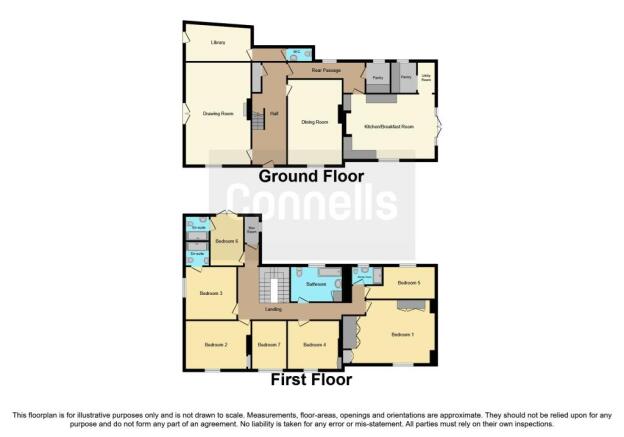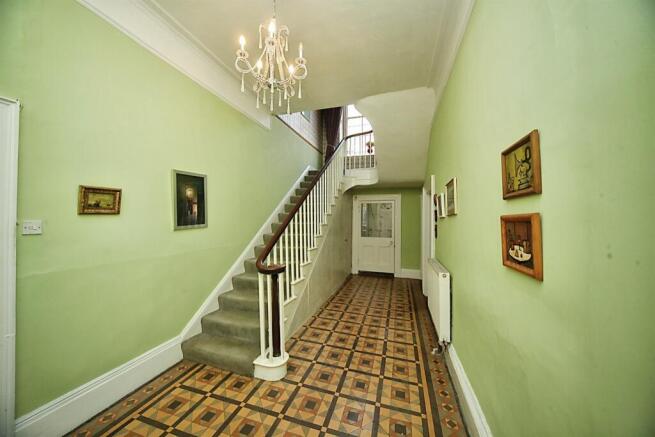Station Road, ILMINSTER

Letting details
- Let available date:
- Now
- Deposit:
- Ask agentA deposit provides security for a landlord against damage, or unpaid rent by a tenant.Read more about deposit in our glossary page.
- Min. Tenancy:
- 12 months How long the landlord offers to let the property for.Read more about tenancy length in our glossary page.
- Let type:
- Long term
- Furnish type:
- Unfurnished
- Council Tax:
- Ask agent
- PROPERTY TYPE
House
- BEDROOMS
7
- BATHROOMS
5
- SIZE
Ask agent
Key features
- ZERO DEPOSIT AVAILABLE *
- 7 BEDROOMED PERIOD HOUSE
- 4 RECEPTION ROOMS
- ORCHARD AND GARDENS
- PARKING FOR MULTIPLE CARS
- COUNCIL TAX BAND: G
- EPC: E
Description
SUMMARY
** NEW YEAR - NEW HOME **
* JUST 9 MILES AWAY FROM HINKLEY POINT PICK UP AT J25 M5*
** 20 MINS AWAY FROM TAUNTON **
** 20 MINS AWAY FROM YEOVIL **
Quintessentially Georgian this handsome detached triple fronted period property has an impressive elevated position on a substantial plot of just under half an acre, standing majestically within the historic market town of Ilminster with superb transport links including the A303, M5 motorway and main-line rail link to exciting London via the neighbouring county town of Taunton. The property itself enjoys a wonderful blend of light, enchanting and truly flexible living spaces with superb proportions ideal for multi-generational living, all imbued with defining period features you would expect from this era. This grade II listed property simply must be seen to be fully appreciated.
DESCRIPTION
Adam from Connells Taunton and Yeovil is thrilled to bring to the rental market this unique home set in the great location of Ilminster.
Approaching the property you reach the very grand front door,
Leading to...
Entrance Hall
An exceptional light and airy entrance reception with an imposing yet welcoming feel incorporating beautifully ornate finishing touches, including a stunning feature stair case and ornate tiled floor. Radiator.
Drawing Room
23' 11" x 18' 10" ( 7.29m x 5.74m )
This lavish space enjoying a light and ambient feel has the benefit of a wonderful feature fireplace, picture rail, ornate coving and ceiling rose. Twin aspect windows and double doors to outside are accentuated by shutters.
Dining Room
20' x 13' 9" ( 6.10m x 4.19m )
An elegant room with much to admire. Front aspect window with bespoke shutters. Radiator. Feature fireplace. Integrated period dresser, picture rail, ornate coving and ceiling rose.
Kitchen/ Breakfast Room
21' 8" x 15' 6" plus alcove ( 6.60m x 4.72m plus alcove )
An impressive family space with sash window to front including bespoke shutters. Double glazed window and door to side. Radiator. Decorative coving. The kitchen itself is equipped with a bespoke range of wall and base units including an integrated dresser, one and half bowl sink and drainer with mixer tap and dishwasher. Additional recess with gas and electric points for a range style cooker. A large alcove comprises a useful shelving unit and wall mounted combination boiler plus an 'American style' fridge/freezer.
Library
17' 11" x 7' 4" ( 5.46m x 2.24m )
Double glazed window to side and double glazed door providing access to outside. Radiator. Attic hatch.
Cloakroom
Suite comprising low level WC, wash hand basin, double glazed rear aspect window and radiators.
First Floor Landing
A beautiful galleried landing with a stunning ceiling rose and a feature arched sash window with rear aspect. Radiator.
Main Bedroom
19' 7" max x 15' 5" max ( 5.97m max x 4.70m max )
Front aspect sash window. Measurements include a variety of built-in cupboards and wardrobes. Radiator.
Bedroom 2
18' 9" plus recess x 12' 1" ( 5.71m plus recess x 3.68m )
Double glazed front aspect window. Radiator. Feature fireplace.
Bedroom 3
13' 7" x 12' ( 4.14m x 3.66m )
Double glazed side aspect sash window. Bespoke shutters. Radiator.
En-Suite Shower Room
Suite comprising low level WC, wash hand basin, twin shower cubicle, extractor fan and inset lights.
Bedroom 4
13' 8" plus wardrobe x 11' 3" ( 4.17m plus wardrobe x 3.43m )
Front aspect sash window. Bespoke shutters. Radiator. Wardrobe.
Bedroom 5
17' 2" x 8' 1" max ( 5.23m x 2.46m max )
Double glazed rear aspect window. Radiator.
Bedroom 6
12' x 9' 10" ( 3.66m x 3.00m )
Double doors opening to outside. Radiator.
En-suite Shower Room
Suite comprising low level WC, wash hand basin, shower cubicle with integral shower, inset lights and extractor fan.
Bedroom 7
11' 3" x 9' 3" ( 3.43m x 2.82m )
Double glazed arched feature window to front. Radiator.
Family Bathroom
Suite comprising low level WC, wash hand basin and bath, Sash window to rear. Built-in cupboard. Radiator.
Shower Room
Suite comprising low level WC, wash hand basin, twin shower cubicle with integral shower. Sash window to rear, heated towel rail. Inset lights.
Outside
Structured over two main tiers and commanding an impressive elevated position there are generous areas laid to patio and lawn and a myriad of established plants, shrubs, bushes and trees. In addition the garden has a large stone built storage area. Access to the rear is provided onto the driveway which provides hardstanding for two cars. In addition there is a garage with up and over door.
EPC: E
Council tax band; G
Deposit = 5 week’s rent £3461 held in the TDS
ZERO DEPOSIT AVAILABLE. PLEASE ASK FOR DETAILS.
While every reasonable effort is made to ensure the accuracy of descriptions and content, we should make you aware of the following guidance or limitations.
(1) MONEY LAUNDERING REGULATIONS – prospective tenants will be asked to produce identification documentation during the referencing process and we would ask for your co-operation in order that there will be no delay in agreeing a tenancy.
(2) These particulars do not constitute part or all of an offer or contract.
(3) The text, photographs and plans are for guidance only and are not necessarily comprehensive.
(4) Measurements: These approximate room sizes are only intended as general guidance. You must verify the dimensions carefully to satisfy yourself of their accuracy.
(5) You should make your own enquiries regarding the property in respect of things such as furnishings to be included/excluded and what facilities are/are not available.
(6) Before you enter into any tenancy for one of the advertised properties, the condition and contents of the property will normally be set out in a tenancy agreement and inventory. Please make sure you carefully read and agree with the tenancy agreement and any inventory provided before signing these documents.
Brochures
Full Details- COUNCIL TAXA payment made to your local authority in order to pay for local services like schools, libraries, and refuse collection. The amount you pay depends on the value of the property.Read more about council Tax in our glossary page.
- Band: G
- PARKINGDetails of how and where vehicles can be parked, and any associated costs.Read more about parking in our glossary page.
- Garage,Driveway
- GARDENA property has access to an outdoor space, which could be private or shared.
- Front garden,Back garden
- ACCESSIBILITYHow a property has been adapted to meet the needs of vulnerable or disabled individuals.Read more about accessibility in our glossary page.
- Ask agent
Station Road, ILMINSTER
Add an important place to see how long it'd take to get there from our property listings.
__mins driving to your place
Notes
Staying secure when looking for property
Ensure you're up to date with our latest advice on how to avoid fraud or scams when looking for property online.
Visit our security centre to find out moreDisclaimer - Property reference P1248H3322. The information displayed about this property comprises a property advertisement. Rightmove.co.uk makes no warranty as to the accuracy or completeness of the advertisement or any linked or associated information, and Rightmove has no control over the content. This property advertisement does not constitute property particulars. The information is provided and maintained by Connells Lettings, Yeovil. Please contact the selling agent or developer directly to obtain any information which may be available under the terms of The Energy Performance of Buildings (Certificates and Inspections) (England and Wales) Regulations 2007 or the Home Report if in relation to a residential property in Scotland.
*This is the average speed from the provider with the fastest broadband package available at this postcode. The average speed displayed is based on the download speeds of at least 50% of customers at peak time (8pm to 10pm). Fibre/cable services at the postcode are subject to availability and may differ between properties within a postcode. Speeds can be affected by a range of technical and environmental factors. The speed at the property may be lower than that listed above. You can check the estimated speed and confirm availability to a property prior to purchasing on the broadband provider's website. Providers may increase charges. The information is provided and maintained by Decision Technologies Limited. **This is indicative only and based on a 2-person household with multiple devices and simultaneous usage. Broadband performance is affected by multiple factors including number of occupants and devices, simultaneous usage, router range etc. For more information speak to your broadband provider.
Map data ©OpenStreetMap contributors.



