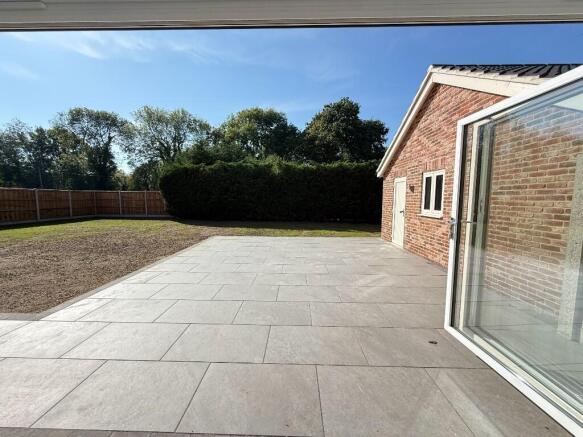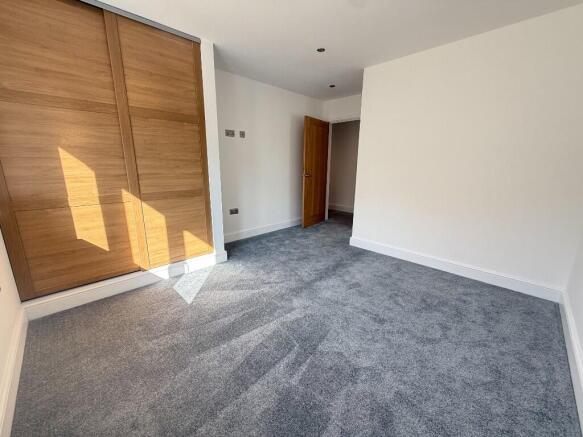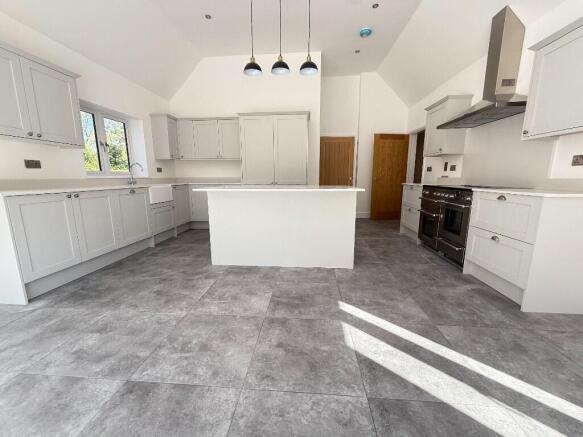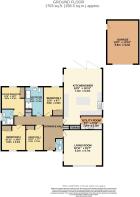West Carr Road, Attleborough, Norfolk, NR17

- PROPERTY TYPE
Detached Bungalow
- BEDROOMS
4
- BATHROOMS
2
- SIZE
Ask agent
- TENUREDescribes how you own a property. There are different types of tenure - freehold, leasehold, and commonhold.Read more about tenure in our glossary page.
Freehold
Key features
- MUST BE VIEWED TO BE APPRECIATED
- 4 Bedrooms
- Spacious Kitchen/Diner with bifolds opening up to the garden
- Living Room with vaulted ceilings and feature woodburner
- Family bathroom with bath and shower, Ensuite shower to master & W/C
- Generous corner plot with enclosed garden
- Ample driveway parking and Garage
- Deceptively Spacious, internal viewings highly recommended
- Motivated sellers
- No Onward Chain
Description
Set back from the road, a home that has been carefully designed with both style and comfort in mind, set upon a generous plot and finished to an impeccable standard this property combines modern luxury with homely charm. Offering the perfect retreat for those seeking their forever haven. It is beautifully crafted inside and out with high-quality finishes. With the oak porch creating a fabulous first impression inviting you in to see what this home has to offer.
The layout emphasises the abundance of space and the natural light you can appreciate bouncing from one room to the next and is a perfect retreat for families or those seeking a single-story luxury living.
From the moment you arrive, the property commands attention and fantastic curb appeal. A generous driveway provides ample parking to the front and side which leads to the garage with an electric roller door for further convenience and additional storage.
It's positioned on a generous plot providing both privacy and space giving an immediate sense of exclusivity while still being on the doorstep for the ease and convenience of local amenities and the A11 corridor perfect for commuters. The property benefits from underfloor heating powered via air source heating, double glazed windows and doors and treatment plant.
Stepping inside you are welcomed into a bright and spacious hallway that flows effortlessly providing access to all rooms. At the heart lies the show-stopping open plan, kitchen and dining room with sleek cabinetry, integrated appliances and a sociable island or breakfast bar, it is a space designed for both everyday living and entertaining. The focal point of the bifold doors stretches across the rear elevation drawing natural light into the room and inviting the outside in. On warmer days, the doors fold back to create a seamless connection to the outdoor space perfect for hosting gatherings or enjoying peaceful mornings with a coffee in hand.
The integrated appliances comprise of dishwasher, fridge/freezer, drinks cooler and freestanding range cooker with extractor above, sink below the window and a convenient utility room providing additional storage with integrated washing machine and tumble dryer, ample workspace with sink and a door leading out to the side. No expense has been spared.
Back in to the hallway offering a spacious area providing access to all rooms, with living to the right and bedrooms to the left. A well placed W/C as you enter allowing conveinence for guests comprising of toilet and sink.
Adjacent to the kitchen the living room is both refined and inviting with feature beautiful wood-burning stove providing a striking focal point while offering warmth on a cosy evening this is a space where you can imagine family gatherings, quiet nights by the fire or entertaining guests in style with ample light flooding through the windows and boasting vaulted ceilings.
The property offers four bedrooms each designed to provide comfort and tranquillity. The master suite provides luxury and privacy with its own ensuite shower room and built-in wardrobes with sliding doors.
The second and third also benefit from fitted storage allowing for practicality. The remaining bedroom is versatile in use, perfect for children, visiting guests or even a dedicated home office.
The family bathroom has been thoughtfully designed as a place to relax and recharge with both a freestanding bath with claw feet, tiled mid-height walls, a sink with storage below, a toilet and a separate large walk-in shower. It creates a feel of a private spa ensuring every day ends in indulgence.
The rear garden is an extension of the home itself, generous in size and offers the potential to be beautifully landscaped framed by the Property's stunning bifold doors whether you dream of summer barbecues across the patio area, children playing on the lawn or peaceful evenings, creating a perfect backdrop for memories in the making. The garage offers a personnel door leading through to the garage.
The property is more than just a bungalow. It offers a lifestyle, the flow and the thoughtful touches throughout ensure it is not simply a place to live, but a place to thrive. Sat within a desirable location you benefit from both privacy and convenience with nearby local amenities, schools and transport links within an easy reach.
- COUNCIL TAXA payment made to your local authority in order to pay for local services like schools, libraries, and refuse collection. The amount you pay depends on the value of the property.Read more about council Tax in our glossary page.
- Ask agent
- PARKINGDetails of how and where vehicles can be parked, and any associated costs.Read more about parking in our glossary page.
- Garage,Covered,Driveway,Off street
- GARDENA property has access to an outdoor space, which could be private or shared.
- Patio,Private garden,Enclosed garden,Rear garden,Back garden
- ACCESSIBILITYHow a property has been adapted to meet the needs of vulnerable or disabled individuals.Read more about accessibility in our glossary page.
- Ask agent
West Carr Road, Attleborough, Norfolk, NR17
Add an important place to see how long it'd take to get there from our property listings.
__mins driving to your place
Get an instant, personalised result:
- Show sellers you’re serious
- Secure viewings faster with agents
- No impact on your credit score
Your mortgage
Notes
Staying secure when looking for property
Ensure you're up to date with our latest advice on how to avoid fraud or scams when looking for property online.
Visit our security centre to find out moreDisclaimer - Property reference 147. The information displayed about this property comprises a property advertisement. Rightmove.co.uk makes no warranty as to the accuracy or completeness of the advertisement or any linked or associated information, and Rightmove has no control over the content. This property advertisement does not constitute property particulars. The information is provided and maintained by Harmony Estate Agents, Attleborough. Please contact the selling agent or developer directly to obtain any information which may be available under the terms of The Energy Performance of Buildings (Certificates and Inspections) (England and Wales) Regulations 2007 or the Home Report if in relation to a residential property in Scotland.
*This is the average speed from the provider with the fastest broadband package available at this postcode. The average speed displayed is based on the download speeds of at least 50% of customers at peak time (8pm to 10pm). Fibre/cable services at the postcode are subject to availability and may differ between properties within a postcode. Speeds can be affected by a range of technical and environmental factors. The speed at the property may be lower than that listed above. You can check the estimated speed and confirm availability to a property prior to purchasing on the broadband provider's website. Providers may increase charges. The information is provided and maintained by Decision Technologies Limited. **This is indicative only and based on a 2-person household with multiple devices and simultaneous usage. Broadband performance is affected by multiple factors including number of occupants and devices, simultaneous usage, router range etc. For more information speak to your broadband provider.
Map data ©OpenStreetMap contributors.




