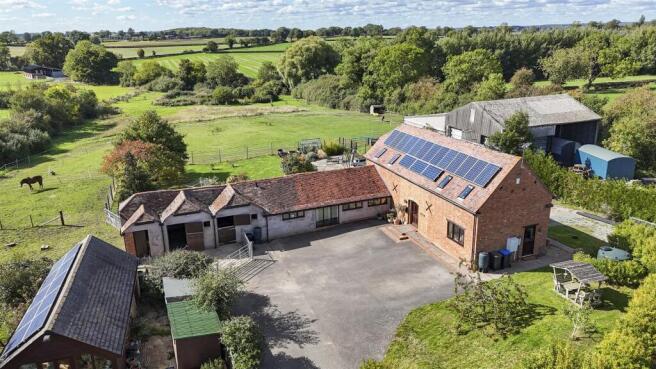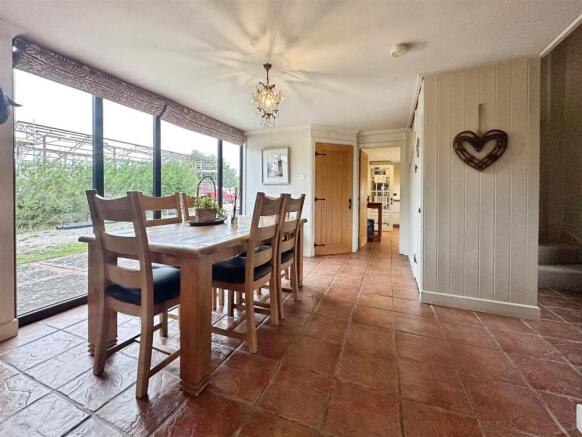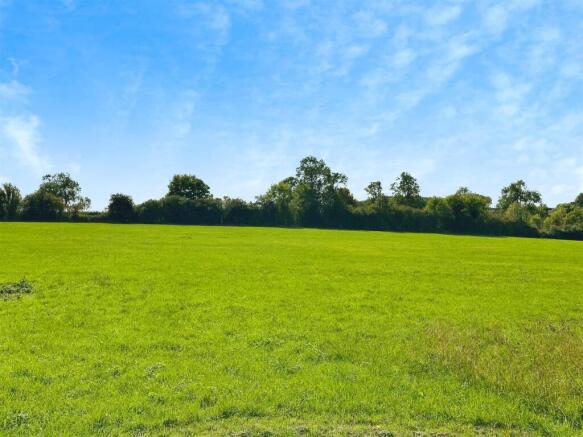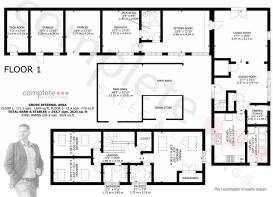
4 bedroom barn conversion for sale
The Barn, Field House Farm, Broadwell

- PROPERTY TYPE
Barn Conversion
- BEDROOMS
4
- BATHROOMS
3
- SIZE
5,147 sq ft
478 sq m
- TENUREDescribes how you own a property. There are different types of tenure - freehold, leasehold, and commonhold.Read more about tenure in our glossary page.
Freehold
Key features
- Equestrian Barn 2623 Sqft
- Four Bedrooms
- Converted 2001
- 12.5 Total Acres
- Paddocks & Formal Garden
- Courtyard Parking- Many Cars
- Solar Panels, Water Bore Hole
- Two Stables & Tack Room
- Tranquil Rural Location
- Kitchen, Pantry & Utility
Description
The main home comprises: a hall, dining room, spacious living room, sitting room, a kitchen, utility and pantry, four well-proportioned bedrooms and three bathrooms. Equestrian facilities are thoughtfully provided, with two stables and a secure tack room, gated and positioned for ease of use. The land, extending to 12.5 acres, is divided into two well-maintained paddocks, complemented by a west-facing formal garden, perfect for entertaining or quiet enjoyment. A courtyard offers ample space for multiple vehicles, while solar panels and a private water source enhance the property’s self-sufficiency and sustainability.
Prestigious schools such as Rugby School, Bilton Grange, and Princethorpe College are within easy reach, alongside local amenities in the nearby villages of Stockton and Long Itchington, both within two miles and offering traditional pubs and village shops. For those seeking a quintessential country retreat with direct equestrian facilities, yet still valuing accessibility, this property is ideally located, with the Rugby train station offering direct services to London Euston in under an hour.
It's in the details...
Approach
Properties approached down a private drive off a country lane, on the outskirts of Broadwell village. The Drive services four properties.
Entrance
An arched timber entrance door double glazed panels leads into the hallway, which has a country-style tiled floor with underfloor heating. There is a staircase leading to the first floor and opening through to the dining room.
Dining Room
With a continuation of the tile flooring with underfloor heating, a large UPVC double-glazed full-height window. Oak door storage cupboard with lighting and shelving, painted timber storage cupboard again with shelving. Door through to the kitchen and ground-floor pantry. To arches open through to the living room.
Living Room
Tiled with under-floor heating, downlights, coving, uPVC double glazed French doors to the garden terrace. There is a uPVC double glazed window and a door with steps down to the sitting room
Sitting Room
With painted concrete flooring, oak double glazed windows, lots of exposed beams and a feature A-frame into the vaulted ceiling. There was a corridor that led off to the ground-floor bedroom and Jack-n-Jill shower room.
Ground Floor Bedroom
With a painted concrete floor, exposed beams, and a rustic A-frame into the vaulted ceiling. Oak double glazed window and oak door through to the Jack-n-Jill shower room.
Jack N Jill Shower Room
With vanity storage sink with a mixer tap, a toilet, a glass walking shower with an electric shower, a chrome electric towel radiator, downlights, an extractor and tiles to the flooring and part walls
Pantry
Pantry used to be a downstairs shower room and still has plumbing hidden away. The room has click-laminate timber effect flooring, tiled walls, downlights, a uPVC double glazed window and an extractor.
Kitchen
Tiled flooring with underfloor heating, a modern gloss kitchen which is handleless and has timber effect worktops. A double butler style ceramic sink with a surface-mounted mixer tap, an induction hob, extractor over, a double fitted oven, pull-out racking, two lots of intelligent corner racking units, large panels, down-lights, and a uPVC double glazed window to the courtyard and stables. A glazed door to the utility.
Utility
A continuation of the tile flooring, there is space and plumbing for a washing machine, space for a dryer and plumbing for a dishwasher. There’s a floor-standing Worcester oil-fired boiler, controls for the underfloor heating, and a split barn uPVC double glazed door to the garden. There’s also a Belfast Sink with a mixer tap.
Landing
Gallery landing with feature beams into the vaulted ceiling. Dersley to a. Large storage cupboard, the main principal suite, the family bathroom and two bedrooms on this level.
Bedroom One
A huge bedroom with beams rising to the vaulted ceiling, downlights, two skylights, a UPVC double glazed window with a beautiful view of the land and countryside beyond. There is a large fitted wardrobe with mirrored doors, a radiator and lots of space for bedroom furniture. An oak door leads to the en-suite.
En-Suite
A large modern glass sliding door quadrant shower with stone effect aqua panelling and an electric shower. A chrome towel radiator, a toilet, a floating vanity drawer unit with a mixer tap and sink. A uPVC double glazed window, down-lights, an extractor and lots of exposed beams.
Bedroom Two
Vaulted ceiling and lots of exposed beams, two skylight windows, and a radiator.
Bedroom Three
Vaulted ceiling and lots of exposed beams, two skylight windows, and a radiator.
Bathroom
Tile flooring, bath with a chrome mixer tap with handheld shower attachment. Pedestal hand wash basin, toilet, an electric shaver/light point, an extractor, a uPVC double glazed window, an electric chrome towel radiator and plenty of beams.
Outside
Courtyard
A large tarmac courtyard for parking many vehicles, a lawn with planted bushes, and a brick-built water borehole filtration system. There is outside lighting, as well as metal gates leading to the stables and paddock.
Stables
There are two block and tiled stables with split timber doors, a storage/tack room with power and lighting.
Paddocks
Divided paddock and a further larger paddock. The property sits on 12.5 acres.
Rear & Barn
There is a patio, the oil tank, an area to drive down to the paddock & Barns.
Barn
A large steel barn with sliding doors, a large open frontage and a further boxed off section. Grain store. Power and a storage/lock-up.
Formal Garden
With several terraces, a large water feature pond, lots of bedding areas with flowers and planting, box planting and several small trees. Enclosed with perimeter wire fencing with a beautiful view of the paddocks and a view down to the reed pond.
Location
Set in the heart of rural Warwickshire, this exceptional barn enjoys a truly idyllic position surrounded by countryside, yet remains remarkably well-connected. The nearby villages of Leamington Hastings and Broadwell offer a charming community atmosphere, while the bustling market towns of Southam and Rugby are within easy reach for day-to-day amenities. For commuters, Rugby station provides a fast and frequent service to London Euston in under an hour, making the location ideal for balancing country living with city access. Road links are equally strong, with excellent connections to the M1, M6, M40 and A46, ensuring swift travel across the region.
Families are particularly well catered for, with a range of outstanding schools close by, including Princethorpe College, Rugby School, and Bilton Grange Preparatory, as well as a well-regarded local primary school in Leamington Hastings. The surrounding countryside offers a wealth of leisure opportunities, from miles of scenic footpaths and bridleways for walking and riding, to waterside strolls along nearby reservoirs like Draycote Water and canals. For professionals, the property is conveniently placed for access to Jaguar Land Rover, Aston Martin, and other key Midlands employers, while nearby Leamington Spa and Warwick provide vibrant shopping, dining, and cultural experiences.
Brochures
The Barn, Field House Farm, Broadwell- COUNCIL TAXA payment made to your local authority in order to pay for local services like schools, libraries, and refuse collection. The amount you pay depends on the value of the property.Read more about council Tax in our glossary page.
- Band: F
- PARKINGDetails of how and where vehicles can be parked, and any associated costs.Read more about parking in our glossary page.
- Yes
- GARDENA property has access to an outdoor space, which could be private or shared.
- Yes
- ACCESSIBILITYHow a property has been adapted to meet the needs of vulnerable or disabled individuals.Read more about accessibility in our glossary page.
- Ask agent
The Barn, Field House Farm, Broadwell
Add an important place to see how long it'd take to get there from our property listings.
__mins driving to your place
Get an instant, personalised result:
- Show sellers you’re serious
- Secure viewings faster with agents
- No impact on your credit score


Your mortgage
Notes
Staying secure when looking for property
Ensure you're up to date with our latest advice on how to avoid fraud or scams when looking for property online.
Visit our security centre to find out moreDisclaimer - Property reference 34193289. The information displayed about this property comprises a property advertisement. Rightmove.co.uk makes no warranty as to the accuracy or completeness of the advertisement or any linked or associated information, and Rightmove has no control over the content. This property advertisement does not constitute property particulars. The information is provided and maintained by Complete Estate Agents, Leamington Spa. Please contact the selling agent or developer directly to obtain any information which may be available under the terms of The Energy Performance of Buildings (Certificates and Inspections) (England and Wales) Regulations 2007 or the Home Report if in relation to a residential property in Scotland.
*This is the average speed from the provider with the fastest broadband package available at this postcode. The average speed displayed is based on the download speeds of at least 50% of customers at peak time (8pm to 10pm). Fibre/cable services at the postcode are subject to availability and may differ between properties within a postcode. Speeds can be affected by a range of technical and environmental factors. The speed at the property may be lower than that listed above. You can check the estimated speed and confirm availability to a property prior to purchasing on the broadband provider's website. Providers may increase charges. The information is provided and maintained by Decision Technologies Limited. **This is indicative only and based on a 2-person household with multiple devices and simultaneous usage. Broadband performance is affected by multiple factors including number of occupants and devices, simultaneous usage, router range etc. For more information speak to your broadband provider.
Map data ©OpenStreetMap contributors.





