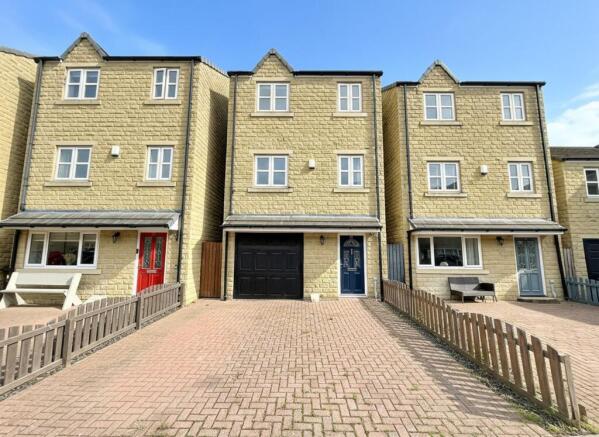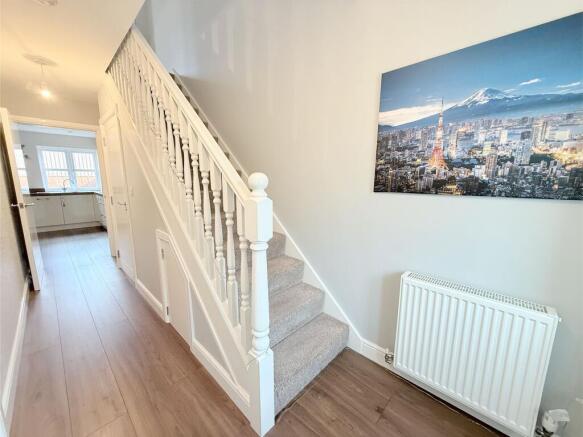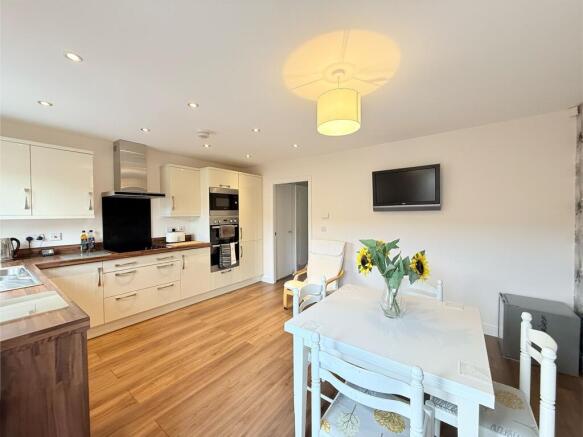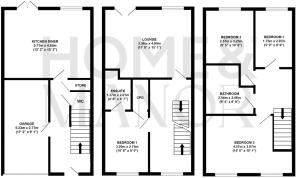
4 bedroom detached house for sale
South Brook Gardens, Mirfield, WF14

- PROPERTY TYPE
Detached
- BEDROOMS
4
- BATHROOMS
2
- SIZE
1,270 sq ft
118 sq m
- TENUREDescribes how you own a property. There are different types of tenure - freehold, leasehold, and commonhold.Read more about tenure in our glossary page.
Freehold
Key features
- Excellent Transport Links
- Parking & Garden
- Spread Over 3 Floors
- Close to Local Amenities
Description
This impressive four-bedroom, detached home is arranged over three floors, offering a versatile layout designed to suit a wide range of buyers. Ideally located within walking distance of Mirfield train station, the property benefits from excellent transport links and is close to a variety of local amenities and well-regarded schools. The home boasts off-road parking and a private garden, making it perfect for families, professionals, or those seeking flexible living space. Tastefully presented throughout, it combines modern fittings with a neutral décor, ensuring it is ready to move straight into.
EPC Rating: C
Entrance
A generous and welcoming entrance hall providing direct access to the integral garage, two versatile storage cupboards, a convenient downstairs WC, and kitchen diner. The space also connects seamlessly to the upper floor. Neutrally decorated throughout, this area offers a practical and versatile layout while maintaining a bright and inviting feel.
Kitchen Diner
3.71m x 4.62m
This beautifully presented kitchen is fitted with a modern range of high-gloss cream cabinets, perfectly complemented by wood-effect worktops. The space is equipped with integrated appliances including a dishwasher, double electric oven, microwave, fridge-freezer, and a 4-ring electric hob. A chrome sink with mixer tap adds a sleek finishing touch. French doors open directly onto the rear garden, filling the room with natural light and creating a seamless indoor-outdoor flow. With ample space to accommodate a full-sized dining suite, the room is ideal for family meals and entertaining. Tastefully decorated in neutral tones with a feature wallpapered feature wall, the space is enhanced by wood-effect laminate flooring, giving it a stylish yet homely feel.
WC
A neatly presented cloakroom, fitted with a WC and hand basin. Neutrally decorated, offering a clean and practical finish.
Garage
5.23m x 2.77m
A well-equipped garage fitted with electrics and plumbing, currently accommodating the property’s washing machine. This versatile space offers excellent potential for secure parking, storage, or continued use as a utility area.
First Floor Landing
The first floor landing provides access to bedroom 1 and the lounge. Finished in the same neutral décor that flows seamlessly from the entrance hall, it creates a cohesive and inviting transition between the living spaces.
Lounge
3.58m x 4.6m
Situated to the rear of the property on the first floor, this spacious lounge enjoys an abundance of natural light from dual aspect windows and a charming Juliette balcony. The room provides ample space for a variety of family seating arrangements, making it ideal for both relaxing and entertaining.
Bedroom 1
3.2m x 2.74m
Positioned at the front of the property on the first floor, the spacious master bedroom benefits from its own walk-in wardrobe and private en-suite. Neutrally decorated and generously sized, the room easily accommodates free-standing furniture while offering a calm and versatile setting.
En-suite
1.37m x 2.01m
Stylishly finished with white tiled walls and contrasting flooring, the en-suite is fitted with a modern sink and chrome mixer tap, WC, and a shower enclosure featuring both a rain head and handheld shower attachment. A chrome heated towel rail adds a sleek and practical finishing touch.
Second floor Landing
The second floor landing provides access to bedrooms 2, 3, and 4, as well as the family bathroom. It also offers additional access to the loft, which is partially boarded, houses the boiler, and is fitted with a convenient drop-down ladder.
Bedroom 2
4.57m x 3.07m
Located to the front of the property, this generously sized double bedroom benefits from dual aspect windows that create a bright and airy atmosphere. Tastefully decorated, the room offers ample space for free-standing furniture and provides a comfortable and versatile setting.
Bedroom 3
2.57m x 3.25m
A generously sized double bedroom located to the rear of the property. Presented in neutral tones, this spacious room easily accommodates free-standing furniture, making it a versatile and comfortable living space.
Bedroom 4
1.75m x 2.97m
A well-proportioned single bedroom located to the rear of the property. Neutrally presented, the room offers ample space for free-standing furniture and would make an ideal child’s room, guest bedroom, or home office.
Family Bathroom
2.54m x 2.06m
A spacious family bathroom featuring a full-sized bath and separate shower enclosure with both rainfall and handheld shower attachments. The suite includes a modern WC and sink basin with chrome mixer tap, complemented by a chrome heated towel rail. Finished with neutral tiled walls and flooring, the room is enhanced by striking accent feature tiles within the shower area, adding a stylish contemporary touch.
Garden
The rear garden can be accessed directly through French doors from the kitchen or via a convenient side gate from the driveway. Designed with low maintenance in mind, it features a stone-flagged patio, perfect for outdoor dining, entertaining, or simply relaxing.
Parking - Garage
Parking - Driveway
Disclaimer
Whilst every effort is made to ensure the accuracy of the information provided, Home & Manor gives no representations or warranties regarding the statements contained within these particulars, which should not be relied upon as statements of fact. All information is supplied by the Seller. Your Conveyancer is legally responsible for ensuring that any purchase agreement fully protects your interests. Please notify us if you become aware of any inaccuracies. If an offer is accepted on a property marketed by Home & Manor, all purchasers will be required to complete identification checks and provide proof and source of funds. This is a legal requirement under Anti-Money Laundering (AML) regulations. We use a specialist third-party provider alongside our in-house compliance team to carry out these checks. The cost is £50.00 + VAT per person, payable in advance once an offer is agreed and prior to issue of the sales memorandum. This fee is non-refundable.
- COUNCIL TAXA payment made to your local authority in order to pay for local services like schools, libraries, and refuse collection. The amount you pay depends on the value of the property.Read more about council Tax in our glossary page.
- Band: E
- PARKINGDetails of how and where vehicles can be parked, and any associated costs.Read more about parking in our glossary page.
- Garage,Driveway
- GARDENA property has access to an outdoor space, which could be private or shared.
- Private garden
- ACCESSIBILITYHow a property has been adapted to meet the needs of vulnerable or disabled individuals.Read more about accessibility in our glossary page.
- Ask agent
Energy performance certificate - ask agent
South Brook Gardens, Mirfield, WF14
Add an important place to see how long it'd take to get there from our property listings.
__mins driving to your place
Get an instant, personalised result:
- Show sellers you’re serious
- Secure viewings faster with agents
- No impact on your credit score
Your mortgage
Notes
Staying secure when looking for property
Ensure you're up to date with our latest advice on how to avoid fraud or scams when looking for property online.
Visit our security centre to find out moreDisclaimer - Property reference 91a9db05-2d5f-40a8-aab3-47ff28ca7da4. The information displayed about this property comprises a property advertisement. Rightmove.co.uk makes no warranty as to the accuracy or completeness of the advertisement or any linked or associated information, and Rightmove has no control over the content. This property advertisement does not constitute property particulars. The information is provided and maintained by Home & Manor, Kirkheaton. Please contact the selling agent or developer directly to obtain any information which may be available under the terms of The Energy Performance of Buildings (Certificates and Inspections) (England and Wales) Regulations 2007 or the Home Report if in relation to a residential property in Scotland.
*This is the average speed from the provider with the fastest broadband package available at this postcode. The average speed displayed is based on the download speeds of at least 50% of customers at peak time (8pm to 10pm). Fibre/cable services at the postcode are subject to availability and may differ between properties within a postcode. Speeds can be affected by a range of technical and environmental factors. The speed at the property may be lower than that listed above. You can check the estimated speed and confirm availability to a property prior to purchasing on the broadband provider's website. Providers may increase charges. The information is provided and maintained by Decision Technologies Limited. **This is indicative only and based on a 2-person household with multiple devices and simultaneous usage. Broadband performance is affected by multiple factors including number of occupants and devices, simultaneous usage, router range etc. For more information speak to your broadband provider.
Map data ©OpenStreetMap contributors.





