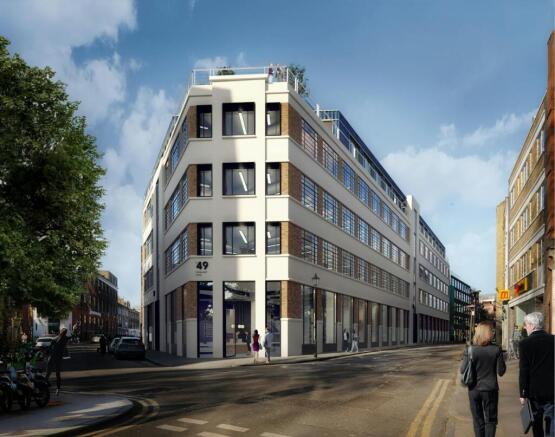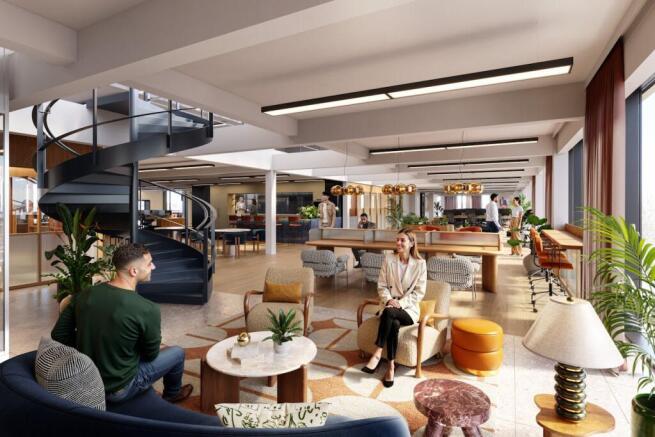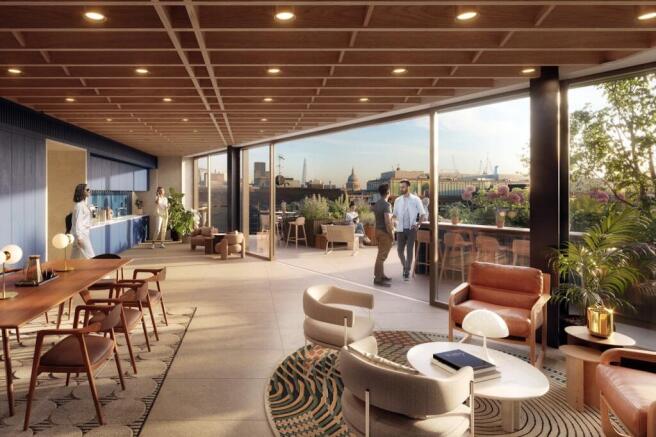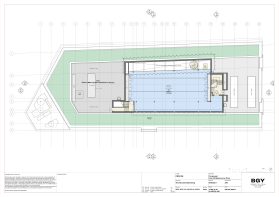The Buckley Building, 49 Clerkenwell Green, Farringdon, EC1R 0EB
- SIZE AVAILABLE
89,533 sq ft
8,318 sq m
- SECTOR
Office to lease
- USE CLASSUse class orders: B1 Business
B1
Lease details
- Lease available date:
- 01/01/2027
- Lease type:
- Long term
Key features
- An 89,500 sq ft island site offering distinguished workspace with an authentic warehouse aesthetic
- Character Filled Floor Plates, Uniquely Sized At 16,500 Sq Ft
- Communal Roof Terrace And Pavilion Offering Spectacular Views Across The City
- 2.8m—3.5m Ceiling Heights
- EPC A
- BREEAM ‘Outstanding’
- WELL Enabled ‘Platinum’
- NABERS UK DfP 5 Star Base Building
- 113 Bike Spaces
- 130 Lockers
Description
Formerly known as Woodbridge House, the Buckley Building has a rich industrial heritage dating back to the 1930s. Originally constructed as a factory. One of its earliest uses was as a Blue Indigo Dye Factory. In the 1980s, the building was converted to office use, concealing much of its strong industrial aesthetic.
Extensive modifications have re-imagined this 1930s warehouse for a bright future in a vibrant area, providing 89,500 sq ft of modern office space with a sophisticated industrial aesthetic. The communal roof terrace & Pavilion offer spectacular views across the City.
Location
The Buckley Building occupies a prime position in the heart of Clerkenwell Green, one of London’s most vibrant and creative districts. Surrounded by a rich mix of independent cafés, acclaimed restaurants, boutique shops and cultural landmarks, the area offers an inspiring environment for businesses and visitors alike.
Excellent transport connections are available, with Farringdon Station just a short walk away, providing access to the Elizabeth Line, Thameslink, and London Underground services (Circle, Hammersmith & City and Metropolitan lines). This unrivalled connectivity ensures quick and convenient links across Central London and beyond, including direct access to Heathrow Airport.
Sustainability
At The Buckley Building, our ESG strategy is built on five key principles: Net Zero Carbon, Circular Economy, Health & Wellbeing, Social Value, Biodiversity, and Wider Sustainability.
Our progress is measured through Key Performance Indicators (KPIs), tracked via a Sustainability Scorecard to ensure accountability and success. A clear roadmap guides our development teams in achieving these goals.
To reinforce our commitment, we are pursuing third-party verified Green Building Certifications, including:
• EPC A
• BREEAM ‘Outstanding’
• WELL Enabled ‘Platinum’
• NABERS UK DfP 5 Star (Base Building)
Brochures
The Buckley Building, 49 Clerkenwell Green, Farringdon, EC1R 0EB
NEAREST STATIONS
Distances are straight line measurements from the centre of the postcode- Farringdon Station0.2 miles
- Barbican Station0.4 miles
- Chancery Lane Station0.5 miles
Notes
Disclaimer - Property reference 295904-2. The information displayed about this property comprises a property advertisement. Rightmove.co.uk makes no warranty as to the accuracy or completeness of the advertisement or any linked or associated information, and Rightmove has no control over the content. This property advertisement does not constitute property particulars. The information is provided and maintained by Compton, London. Please contact the selling agent or developer directly to obtain any information which may be available under the terms of The Energy Performance of Buildings (Certificates and Inspections) (England and Wales) Regulations 2007 or the Home Report if in relation to a residential property in Scotland.
Map data ©OpenStreetMap contributors.






