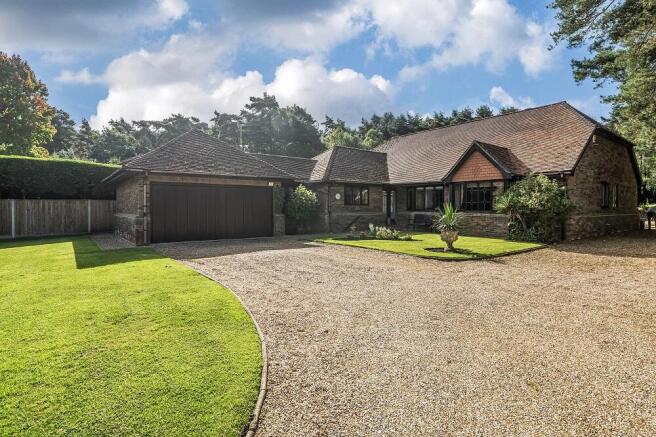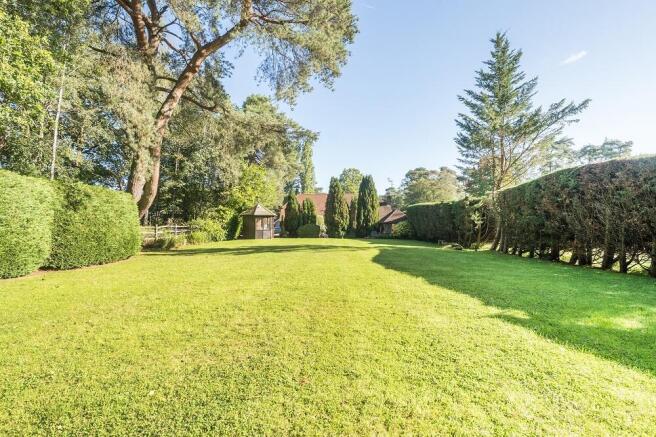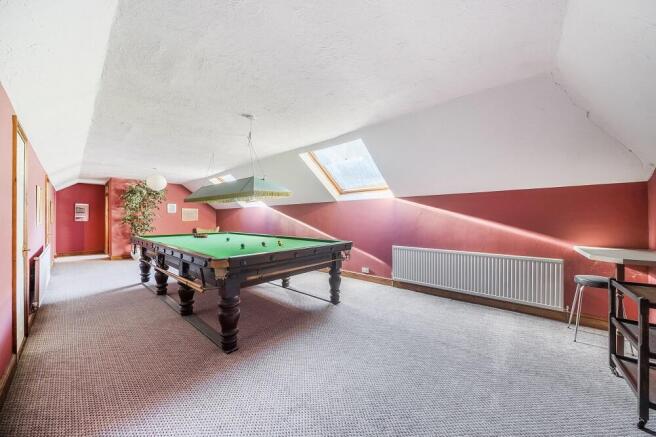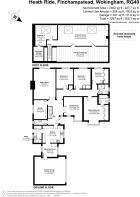
Heath Ride, Finchampstead, Finchampstead, Berkshire

- PROPERTY TYPE
Detached
- BEDROOMS
5
- BATHROOMS
3
- SIZE
Ask agent
- TENUREDescribes how you own a property. There are different types of tenure - freehold, leasehold, and commonhold.Read more about tenure in our glossary page.
Freehold
Key features
- Exceptional and peaceful setting
- National Trust and other woodland to enjoy
- Potential to extend.
- No onward chain
Description
Good motorway links with M3 (J 4) to the south and M4 (J 10) to the north east
4/6 bedrooms, 2 bathrooms/shower rooms, reception hall, lounge, dining room, study, kitchen, breakfast room, utility room, cloakroom. The first floor includes a snooker room which could easily be converted to become the principal bedroom with en suite (plumbing available) and a second room perhaps dressing room or bedroom 6. Gas central heating, 2 car garage, plenty of parking, about 2/3rds acre
DESCRIPTION/LOCATION: Acres End can be approached from Hollybush Ride or Kiln Ride Extension leading to Heath Ride and is then just over ½ mile along Heath Ride and on the right hand side. It is then approached over a shared driveway with 2 other similar style properties. This area boasts some outstanding individual property supported by the generally peaceful setting and good communications. There are local shops around California crossroads and also Crowthorne railway station, less than 2 miles, which is on the Reading to Guildford/Gatwick line. The main shopping centre of Crowthorne is within 2 miles and Wokingham about 4 miles. In addition to adapting the existing accommodation there is also the potential for extension, subject to planning.
On the first floor:
Snooker Room/Potential Bedroom (6) suite: 2 skylights, 2 radiators, walk-in eaves cupboard with 2 doors with plumbing and water tanks. Potential to create en suite shower room. Plumbing is already at first floor level.
Bedroom 5: “L” shaped, could be an en suite dressing room, skylight, radiator, walk-in eaves storage cupboard.
Landing: with display areas on either side of staircase.
On the ground floor:
Principal Suite:
Bedroom: bay window with leaded lights, 3 full height double built in wardrobes including storage cupboards above, radiator in bay.
Bathroom: white suite comprising panelled bath with mixer tap and hand shower, pedestal wash hand basin, low level WC, part tiled walls, leaded lights.
Bedroom 2: full height range of wardrobes including 2 with storage cupboards above, radiator.
Bedroom 3:
Bedroom 4/Dressing Room: full height built in wardrobes including storage cupboards above, radiator.
Bathroom: easy access shower, wash hand basin, low level WC, half tiled walls, fully tiled around shower area, heated towel rail.
Inner Hallway: cupboard housing factory lagged hot water tank, radiator.
Covered Entrance Porch:
Entrance Hall: with easy rising staircase to first floor, double radiator.
Cloakroom: wash hand basin and low level WC, radiator, window.
Sitting Room: approached through double doors, feature fireplace with inset gas fire, sliding doors to rear garden.
Dining Room: approached through double doors, bay window.
Study: radiator.
Kitchen: ceramic 1½ bowl sink unit set in worktop with cupboards and drawers below, integrated dishwasher, Neff double oven with adjoining Zanussi gas hob with extractor hood above, further ranges of storage cupboards with work surfaces and wall mounted cupboards above including one in the style of a Welsh dresser.
Utility Room: 1½ bowl ceramic sink unit, worktop with space below and plumbing for washing machine, 3 wall mounted cupboards above, further storage cupboard, wall mounted British Gas 330 gas fired boiler for central heating and domestic hot water, door to outside.
Breakfast Room: double aspect overlooking the front garden, door to garage.
Outside:
Double Garage: also access from Breakfast Room, with electronic up and over door with internal push button control, light and power.
Gardens: These are a magnificent feature of the property and extend to almost 2/3 of an acre. They are in 3 quite distinct parts. At the front there are exceptionally well tended lawns and borders which extend to one side of the property. There is extensive parking. Beyond and into the back garden there is a formal area of garden including a covered bbq area with water and electricity, a fountain feature and a patio area including some “crazy pavings” with lawn beyond providing a secluded seating area. Beyond is the remainder of the garden which is largely lawn, quite private and backs onto with direct access to National Trust Land. Back garden measures 65ft x 285ft approx.
Services: Mains water, gas and electricity. Drainage to a klargester (septic tank) that serves 3 properties.
Energy Efficiency Rating: C69
Council Tax Band: G
Broadband Speed: Superfast 38 Mpbs highest available download speed. Superfast 7 Mpbs highest available upload speed.
Satellite is currently used for Sky with BT for broadband.
IMPORTANT NOTICE:Please note that we have not checked whether any extension or alterations to the property comply with planning or building regulations. This should be checked by your solicitor or surveyor. We have endeavoured diligently to ensure the details of this property are accurate, however all measurements are approximate and none of the statements contained in these particulars are to be relied on as statements of fact. They do not constitute any part of an offer or contract. We have no authority to make any representation or give any warranty whatever in relation to this property. We have not tested the services, appliances or fittings referred to in the details. School catchment zones are verified as far as possible with the local authority but cannot be guaranteed, nor do they necessarily guarantee a place in the school. We recommend that each of the statements is verified and the condition of the property, services, appliances and fittings is investigated by you or your advisers before you finalise your offer to purchase or you enter a contractual commitment. Fo: 36978
- COUNCIL TAXA payment made to your local authority in order to pay for local services like schools, libraries, and refuse collection. The amount you pay depends on the value of the property.Read more about council Tax in our glossary page.
- Ask agent
- PARKINGDetails of how and where vehicles can be parked, and any associated costs.Read more about parking in our glossary page.
- Yes
- GARDENA property has access to an outdoor space, which could be private or shared.
- Yes
- ACCESSIBILITYHow a property has been adapted to meet the needs of vulnerable or disabled individuals.Read more about accessibility in our glossary page.
- Ask agent
Heath Ride, Finchampstead, Finchampstead, Berkshire
Add an important place to see how long it'd take to get there from our property listings.
__mins driving to your place
Get an instant, personalised result:
- Show sellers you’re serious
- Secure viewings faster with agents
- No impact on your credit score
Your mortgage
Notes
Staying secure when looking for property
Ensure you're up to date with our latest advice on how to avoid fraud or scams when looking for property online.
Visit our security centre to find out moreDisclaimer - Property reference 1250. The information displayed about this property comprises a property advertisement. Rightmove.co.uk makes no warranty as to the accuracy or completeness of the advertisement or any linked or associated information, and Rightmove has no control over the content. This property advertisement does not constitute property particulars. The information is provided and maintained by Martin & Pole, Wokingham. Please contact the selling agent or developer directly to obtain any information which may be available under the terms of The Energy Performance of Buildings (Certificates and Inspections) (England and Wales) Regulations 2007 or the Home Report if in relation to a residential property in Scotland.
*This is the average speed from the provider with the fastest broadband package available at this postcode. The average speed displayed is based on the download speeds of at least 50% of customers at peak time (8pm to 10pm). Fibre/cable services at the postcode are subject to availability and may differ between properties within a postcode. Speeds can be affected by a range of technical and environmental factors. The speed at the property may be lower than that listed above. You can check the estimated speed and confirm availability to a property prior to purchasing on the broadband provider's website. Providers may increase charges. The information is provided and maintained by Decision Technologies Limited. **This is indicative only and based on a 2-person household with multiple devices and simultaneous usage. Broadband performance is affected by multiple factors including number of occupants and devices, simultaneous usage, router range etc. For more information speak to your broadband provider.
Map data ©OpenStreetMap contributors.







