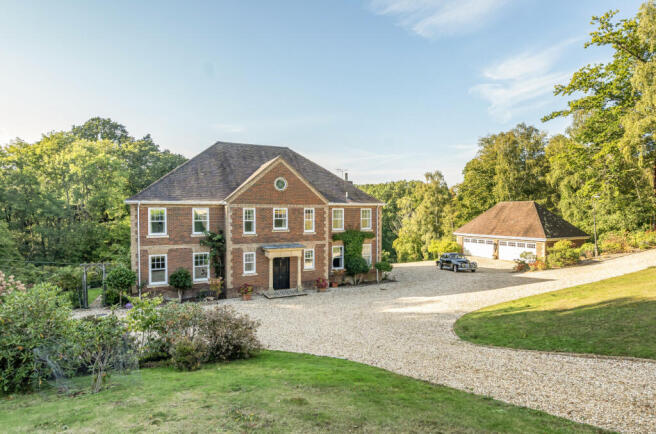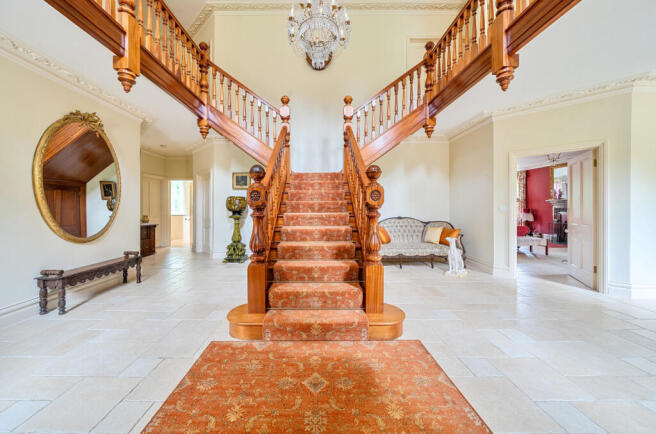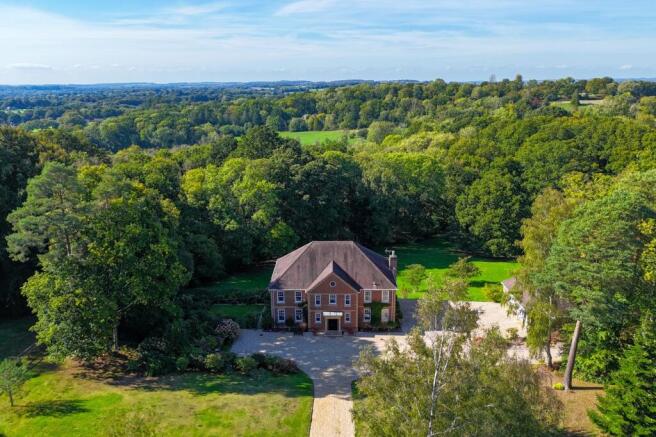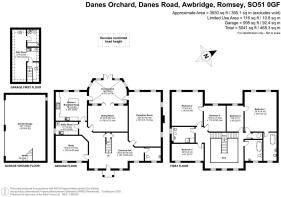
Danes Road, Awbridge, Romsey, SO51

- PROPERTY TYPE
Detached
- BEDROOMS
5
- BATHROOMS
4
- SIZE
Ask agent
- TENUREDescribes how you own a property. There are different types of tenure - freehold, leasehold, and commonhold.Read more about tenure in our glossary page.
Freehold
Key features
- Beautiful Country Residence built in 2004
- Located in the highly sought-after village of Awbridge
- Excellent commuters links to Salisbury, Romsey and Southampton
- Grounds in excess of 2.5 acres
- Well-maintained gardens, including a natural pond and an enclosed flower garden
- Over 5,000sqft of accommodation
- Annexe potential
- Four Bay Garage
- Private gated entrance
Description
An Exceptional Neo-Georgian Residence built in 2004 by the current owners. This distinguished residence was designed and constructed to exacting standards, offering over 5,000sqft of beautifully proportioned accommodation. With its 9.5ft ceilings, handmade coving, architraves and ceiling roses, the home combines timeless design with modern practicality. Set within approximately 2.5 acres, the property enjoys an enviable position in Awbridge, within easy reach of Romsey and Salisbury.
SITUATION
Awbridge is a sought-after village nestled within the picturesque Test Valley, known for its tranquil rural charm and strong sense of community. Surrounded by gently rolling countryside, the village offers an ideal balance between peaceful village life and accessibility.
Local amenities include a welcoming village hall, a primary school rated highly for its reputation, and a number of walking trails through nearby nature reserves and woodland, making the area particularly appealing to those who enjoy the outdoors. The River Test, renowned for its chalk stream fishing and natural beauty, lies just a short distance away.
Despite its idyllic setting, Awbridge is exceptionally well connected. The historic market town of Romsey, with its boutique shops, cafés and the magnificent Norman Abbey, is only a few miles away. The cathedral city of Salisbury is also within easy reach, providing a wider range of cultural, educational and retail opportunities.
For commuters, the M27 and M3 are both easily accessible, linking the area to Southampton, Winchester and London. Southampton Airport is approximately 25 minutes away, offering both domestic and international flights, while rail connections from nearby stations provide fast services to London Waterloo.
THE PROPERTY
Approached through a classical Neo-Georgian porch, the house opens into a magnificent reception hall designed to impress. A central mahogany staircase rises gracefully, dividing at the half landing to form a wraparound galleried landing, with a statement chandelier suspended above to draw the eye upward. The sense of arrival is enhanced by Italian tiled flooring, which continues through much of the ground floor, giving a consistency of finish.
The formal sitting room, measuring an expansive 28'8 x 16'10, is beautifully proportioned. At its heart stands a feature cast-iron fireplace with sash windows from, ‘Master Frame, the Bygone Collection’, allowing natural light to fill the room. From the Sitting Room, access leads into the orangery, which also links to the dining room and kitchen, creating a wonderful flow between the main living areas. The orangery is a striking room, designed to capture garden views and connect seamlessly with the outdoor environment, while doors open to a private balcony that overlooks the rear grounds.
The dining room provides a formal yet inviting space for entertaining, with shutter doors that allow it to blend into or close off from the orangery as required. The kitchen, commissioned from ‘Cooks Kitchen’, combines practicality with design integrity. Extensive cabinetry offers plentiful storage, granite worksurfaces provide both elegance and durability, and integrated appliances ensuring the space is suited to modern living. A utility room positioned alongside provides space for laundry and white goods, keeping the kitchen uncluttered and efficient.
Also on the ground floor is a well-appointed study, ideal for those working from home, and a cloakroom that completes the layout.
First FloorThe galleried landing is a striking feature, allowing views down to the reception hall below while offering access to the bedroom accommodation. There are five double bedrooms, all generously proportioned and benefitting from the impressive ceiling height carried over from the ground floor.
The principal bedroom suite offers a private retreat, served by an en-suite bathroom styled in a period heritage design and fitted with a rolltop bath. The remaining bedrooms are equally well-proportioned, and all are served by a further heritage-style bathroom, also featuring a rolltop bath, alongside a separate shower room.
OUTSIDE
The property is set within grounds of approximately 2.5 acres, extending immediately around the house. A natural pond and an enclosed flower garden, offer space for relaxation and enjoyment throughout the seasons.
Approached via private gates, the sweeping driveway curves through the grounds and arrives at the property, providing both privacy and an immediate sense of occasion. There is ample space for parking, in addition to a substantial four-bay garage which will appeal to car enthusiasts. Above the garage lies an annexe space that has already been converted, offering potential for further refurbishment to suit a variety of needs, whether for guest accommodation, a home office, or studio.
Brochures
Brochure 1- COUNCIL TAXA payment made to your local authority in order to pay for local services like schools, libraries, and refuse collection. The amount you pay depends on the value of the property.Read more about council Tax in our glossary page.
- Band: H
- PARKINGDetails of how and where vehicles can be parked, and any associated costs.Read more about parking in our glossary page.
- Garage,Driveway,Private
- GARDENA property has access to an outdoor space, which could be private or shared.
- Yes
- ACCESSIBILITYHow a property has been adapted to meet the needs of vulnerable or disabled individuals.Read more about accessibility in our glossary page.
- Ask agent
Danes Road, Awbridge, Romsey, SO51
Add an important place to see how long it'd take to get there from our property listings.
__mins driving to your place
Get an instant, personalised result:
- Show sellers you’re serious
- Secure viewings faster with agents
- No impact on your credit score
Your mortgage
Notes
Staying secure when looking for property
Ensure you're up to date with our latest advice on how to avoid fraud or scams when looking for property online.
Visit our security centre to find out moreDisclaimer - Property reference 29490573. The information displayed about this property comprises a property advertisement. Rightmove.co.uk makes no warranty as to the accuracy or completeness of the advertisement or any linked or associated information, and Rightmove has no control over the content. This property advertisement does not constitute property particulars. The information is provided and maintained by Spencers, Romsey. Please contact the selling agent or developer directly to obtain any information which may be available under the terms of The Energy Performance of Buildings (Certificates and Inspections) (England and Wales) Regulations 2007 or the Home Report if in relation to a residential property in Scotland.
*This is the average speed from the provider with the fastest broadband package available at this postcode. The average speed displayed is based on the download speeds of at least 50% of customers at peak time (8pm to 10pm). Fibre/cable services at the postcode are subject to availability and may differ between properties within a postcode. Speeds can be affected by a range of technical and environmental factors. The speed at the property may be lower than that listed above. You can check the estimated speed and confirm availability to a property prior to purchasing on the broadband provider's website. Providers may increase charges. The information is provided and maintained by Decision Technologies Limited. **This is indicative only and based on a 2-person household with multiple devices and simultaneous usage. Broadband performance is affected by multiple factors including number of occupants and devices, simultaneous usage, router range etc. For more information speak to your broadband provider.
Map data ©OpenStreetMap contributors.






