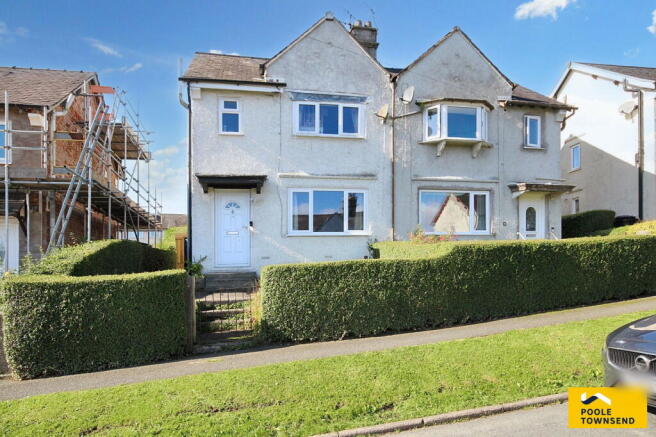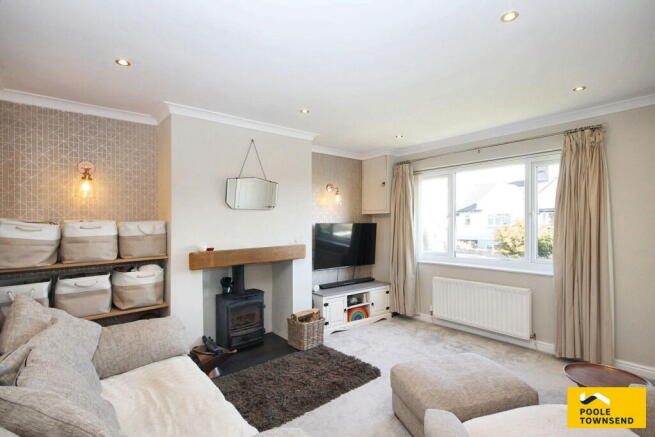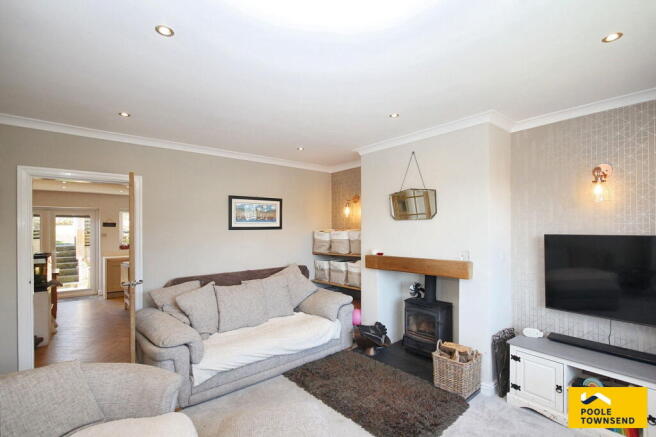
3 bedroom semi-detached house for sale
Greengate, Kendal, LA9 5LJ

- PROPERTY TYPE
Semi-Detached
- BEDROOMS
3
- BATHROOMS
2
- SIZE
Ask agent
- TENUREDescribes how you own a property. There are different types of tenure - freehold, leasehold, and commonhold.Read more about tenure in our glossary page.
Ask agent
Key features
- Modern Semi Detached House
- 2 Storey Rear Extension
- Plus Loft Conversion
- 3 Bedrooms
- 2 Bathrooms
- Generous Rear Garden
- Unrestricted On Road Parking
- Short Walk To Town Centre
- Tenure: Freehold
- Council Tax Band: B
Description
Nestled within a sought-after residential development and enjoying elevated views over open countryside towards the Helm, this superb family home has been thoughtfully extended to create spacious and versatile accommodation, complemented by a generous rear garden and ample on-road parking. Inside, the bright and welcoming lounge flows seamlessly into the extended, beautifully fitted kitchen/diner, forming a sociable and practical living space that perfectly suits modern family life. A ground-floor WC, utility area, and glazed doors leading onto the rear garden further enhance convenience and functionality. Upstairs, the property offers two double bedrooms, including a master suite with walk-in wardrobe and en-suite shower room, along with a stylish family bathroom. The loft has been converted to provide a third double bedroom, complete with eaves storage and a Velux window. Outside, the rear garden is a real highlight, featuring a generous lawn, established vegetable beds, and a patio area ideal for alfresco dining, with additional space for a garden store and greenhouse.
Directions
For Satnav users enter: LA9 5LJ
For what3words app users enter: spend.strong.joined
Location
Greengate is situated in a popular residential area on the southern edge of Kendal town centre, offering a convenient and family-friendly location. The property is within easy walking distance of a local play park, Ghyllside and Vicarage Park Primary Schools, Kendal College, and Kirkbie Kendal School. Kendal’s vibrant town centre is just a 10-minute stroll away, while the A591 can be reached in minutes by car, providing excellent commuting links to the wider South Lakeland area and beyond.
Description
The property is approached via unrestricted on-road parking, with a gated path leading through a neat lawn front garden to the front door and wrapping round to the rear.
Inside, a welcoming hallway with coat hooks and softly lit stairs sets the tone for this inviting home. To the right, the lounge is filled with natural light and centres around a charming multi-fuel stove, perfect for cosy evenings. Fitted shelving adds character and a handy under-stairs cupboard provides everyday storage.
The heart of the home is the extended kitchen/diner, designed with family life in mind. Beautifully fitted with soft grey cabinetry and generous worktops, incorporating a one-and-a-half stainless steel sink with mixer tap and a five-ring gas hob. Integrated appliances include a double oven, combination microwave oven/grill, fridge, freezer and dishwasher. Patio doors draw in the garden views and open onto the outdoor space, while there’s plenty of room for a dining table to gather with family and friends. A wood-burning stove (available separately) adds extra warmth and charm. For convenience, the ground floor also features a WC and utility area with space for laundry appliances.
Upstairs, the landing leads to three well-presented bedrooms and the family bathroom. The master suite is a real highlight, featuring a vaulted ceiling and glazed patio doors with a Juliet balcony that overlooks the rear garden. This lovely room also enjoys its own walk-in wardrobe and a stylish en-suite shower room. The second bedroom, currently used as a single, could easily accommodate a double bed and additional furniture, making it versatile for family or guests. The family bathroom is fitted with a three-piece suite, including a bath with wall-mounted shower, WC and pedestal basin.
A further staircase rises to the second floor, where the converted loft provides a spacious third double bedroom. With built-in eaves storage and a Velux window framing views over the garden, this room makes an ideal bedroom, home office or hobby space.
Outside, the rear garden is arranged over two levels, offering plenty of space for relaxation and play. The lower level features a flagged patio, ideal for outdoor furniture, along with room for a garden store and a section of artificial lawn that’s perfect for children. Stone steps lead up to a further flagged seating terrace and a generous lawn framed by established planted beds. At the top of the garden, a dedicated vegetable area provides space for a greenhouse, a lovely spot for keen gardeners.
Tenure
Freehold.
Services
Mains gas, electricity and water
Brochures
Brochure 1Brochure 2- COUNCIL TAXA payment made to your local authority in order to pay for local services like schools, libraries, and refuse collection. The amount you pay depends on the value of the property.Read more about council Tax in our glossary page.
- Band: B
- PARKINGDetails of how and where vehicles can be parked, and any associated costs.Read more about parking in our glossary page.
- No parking
- GARDENA property has access to an outdoor space, which could be private or shared.
- Private garden
- ACCESSIBILITYHow a property has been adapted to meet the needs of vulnerable or disabled individuals.Read more about accessibility in our glossary page.
- Ask agent
Greengate, Kendal, LA9 5LJ
Add an important place to see how long it'd take to get there from our property listings.
__mins driving to your place
Get an instant, personalised result:
- Show sellers you’re serious
- Secure viewings faster with agents
- No impact on your credit score
Your mortgage
Notes
Staying secure when looking for property
Ensure you're up to date with our latest advice on how to avoid fraud or scams when looking for property online.
Visit our security centre to find out moreDisclaimer - Property reference S1455017. The information displayed about this property comprises a property advertisement. Rightmove.co.uk makes no warranty as to the accuracy or completeness of the advertisement or any linked or associated information, and Rightmove has no control over the content. This property advertisement does not constitute property particulars. The information is provided and maintained by Poole Townsend, Kendal. Please contact the selling agent or developer directly to obtain any information which may be available under the terms of The Energy Performance of Buildings (Certificates and Inspections) (England and Wales) Regulations 2007 or the Home Report if in relation to a residential property in Scotland.
*This is the average speed from the provider with the fastest broadband package available at this postcode. The average speed displayed is based on the download speeds of at least 50% of customers at peak time (8pm to 10pm). Fibre/cable services at the postcode are subject to availability and may differ between properties within a postcode. Speeds can be affected by a range of technical and environmental factors. The speed at the property may be lower than that listed above. You can check the estimated speed and confirm availability to a property prior to purchasing on the broadband provider's website. Providers may increase charges. The information is provided and maintained by Decision Technologies Limited. **This is indicative only and based on a 2-person household with multiple devices and simultaneous usage. Broadband performance is affected by multiple factors including number of occupants and devices, simultaneous usage, router range etc. For more information speak to your broadband provider.
Map data ©OpenStreetMap contributors.









