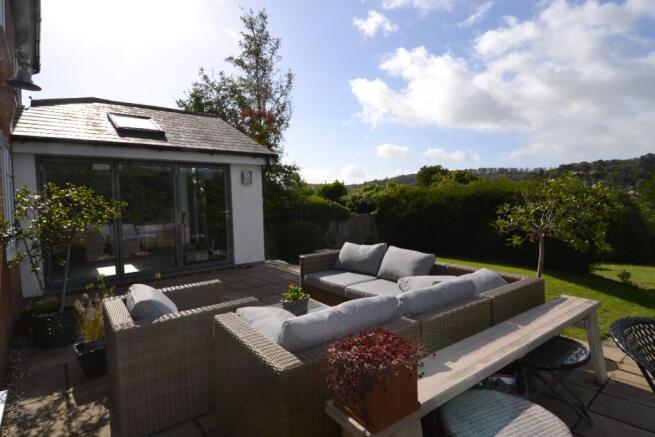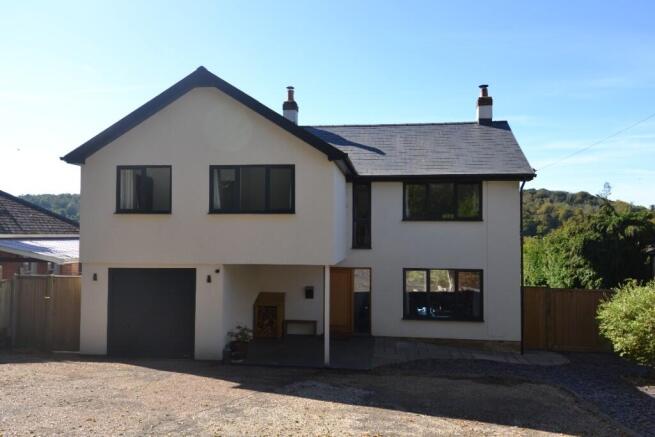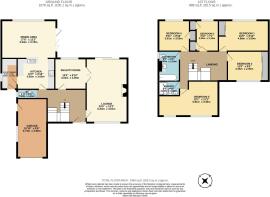London Road, Dover, Kent, CT17

- PROPERTY TYPE
Detached
- BEDROOMS
5
- BATHROOMS
2
- SIZE
Ask agent
- TENUREDescribes how you own a property. There are different types of tenure - freehold, leasehold, and commonhold.Read more about tenure in our glossary page.
Freehold
Key features
- ENTRANCE , GALLERIED LANDING
- KITCHEN/UTILITY ROOM
- DINING ROOM
- LOUNGE
- SNUG/TV ROOM
- 5 BEDROOMSBATHROOM & SHOWER ROOM
- LARGE TERRACE WITH BREATHTAKING VIEWS
- LARGE GARDEN PLUS 2 GARDEN SHEDS
- INTEGRAL GARAGE
- PARKING FOR 5 CARS
Description
Set in a highly desirable location with far-reaching views across to River & the Alkham Valley, this beautiful, presented home combines stylish modern living with generous accommodation and excellent entertaining spaces.
River is a village located on the outskirts of Dover, which together with its neighbours Kearsney and Temple Ewell are much sought after due to their proximity to the town and Port and easy access to Folkestone, Deal and Canterbury as well as the various shopping outlets and superstores at Whitfield (1 mile). There are 2 primary schools nearby, River School (Ofsted rating - outstanding) and Temple Ewell (Ofsted rating - good), together with several secondary schools in Dover including Girls and Boys Grammer schools and Dover College and The Duke of Yorks which cater for both prep and seniors. Dover is known for its iconic White Cliffs and strategic location as the closest English port to the European mainland, serving as a vital gateway to the continent. It has good road and rail links with Dover Priory Train Station offering fast links (approximately 1hr 11mins) to London St Pancras International.
There are local shops in both River and Temple Ewell with a railway station within a few minutes' walk at Kearsney, as well as the lovely parks at Kearsney Abbey, Russel Gardens and Bushy Ruff.
Ground Floor
A welcoming entrance hall with elegant parquet flooring sets the tone for the home, with useful understairs storage and a cloakroom/WC.
The dual-aspect lounge is filled with natural light and enjoys views over the garden and valley. Sliding patio doors open directly onto a terrace, while a feature log-burning stove provides a cosy focal point. Glazed double doors lead through to a versatile snug/TV room, ideal for a home office or quiet retreat.
The heart of the home is the kitchen/dining room with its vaulted ceiling, full-height glazing and bi-fold doors opening seamlessly to the terrace - perfect for entertaining indoors and out. The kitchen is well appointed with quartz worktops, bespoke oak veneer units, a Bosch integrated oven and microwave, gas hob with extractor, integrated fridge/freezer, dishwasher and wine cooler and underfloor heating, Velux windows enhance the sense of space and light.
A practical utility room offers additional fitted storage, plumbing for laundry appliances, Worcester Bosch boiler and access to the rear patio and garage.
First Floor
A galleried landing creates a wonderful sense of openness.
The principal bedroom enjoys dual-aspect windows with views over the garden and valley, double wardrobes.
There are four further bedrooms:
* Bedroom 2- with triple fitted wardrobes
* Bedroom 3 - a generous single with fitted wardrobe and lovely views
* Bedroom 4-a well-proportioned double with fitted storage and lovely views
* Bedroom 5 - an impressive, vaulted room with Velux windows, double-aspect views over the front garden and two radiators.
The bedrooms are served by a large contemporary family bathroom with fitted vanity, bath with shower over, heated towel rail and additional storage. As well as a stylish shower room with vanity unit, heated towel rail, LED mirror and Velux windows.
Property Particulars
Ground Floor
Hallway
* Parquet flooring, radiator, understairs storage (2 cupboards), door to cloakroom, door to kitchen, door to lounge.
Cloakroom
* WC and hand basin, radiator, tiled floor.
Lounge
* Double-aspect windows with views over the valley, sliding patio doors to rear terrace, log-burning stove,
2 radiators, 2 wall light points, glazed double doors to snug/TV room.
Snug / TV Room
* Radiator, window with views over garden and valley, potential as a home office or dining room.
Kitchen
* Quartz worktops and oak veneer fitted units, gas inset hob with extractor hood, Bosch integrated microwave and fan oven, integrated wine fridge, dishwasher, and fridge-freezer, door to utility room, opening to:
Dining Room
* Double-height vaulted ceiling, dining area with double-aspect doors, full-height glazing, and bifold doors to terrace, 2 Velux windows, tiled floor with underfloor heating
Utility Room
* Fitted units and plumbing for washing machine, gas fired Worcester Bosch boiler, radiator, door to gated courtyard, side access to garage
Garage
* Electric, light and power, remote controlled door
First Floor
Landing
* Galleried landing, loft hatch, full height feature window.
Principal Bedroom
* Lovely views over the village and Alkham Valley, double fitted wardrobes, radiator.
Bedroom 2
* Triple fitted wardrobes, radiator.
Bedroom 3
* Lovely views, radiator, cupboard housing water cylinder and fitted wardrobe.
Bedroom 4
* Lovely views, radiator, fitted cupboard.
Bedroom 5
* Vaulted ceiling with 2 Velux windows, double-aspect windows overlooking front garden, 2 radiators, door to;
Shower Room
* Vanity unit with hand basin, heated towel rail, LED mirror, Velux windows
Family Bathroom
* Vanity unit with hand basin, fitted cupboard, WC, bath with shower over, heated towel rail
Outside
* The property had a new roof in 2019
* The property benefits from a large rear terrace, perfectly positioned to enjoy the breathtaking valley views. A good sized private rear garden laid mainly to lawn with side access.
* Two garden sheds (12' x 10' and 8' x 10').
* Front of the property driveway/parking for 5 cars. Integral garage with power and lighting.
COUNCIL TAX BAND: E
EPC: C
PLEASE NOTE THE VARIOUS APPLICANCES AND SERVICES HAVE NOT BEEN TESTED BY MARSHALL & CLARKE.
MAINS GAS, ELECTRICITY, WATER AND DRAINAGE.
SM1419
- COUNCIL TAXA payment made to your local authority in order to pay for local services like schools, libraries, and refuse collection. The amount you pay depends on the value of the property.Read more about council Tax in our glossary page.
- Ask agent
- PARKINGDetails of how and where vehicles can be parked, and any associated costs.Read more about parking in our glossary page.
- Garage,Driveway
- GARDENA property has access to an outdoor space, which could be private or shared.
- Front garden,Patio,Rear garden
- ACCESSIBILITYHow a property has been adapted to meet the needs of vulnerable or disabled individuals.Read more about accessibility in our glossary page.
- Ask agent
London Road, Dover, Kent, CT17
Add an important place to see how long it'd take to get there from our property listings.
__mins driving to your place
Get an instant, personalised result:
- Show sellers you’re serious
- Secure viewings faster with agents
- No impact on your credit score



Your mortgage
Notes
Staying secure when looking for property
Ensure you're up to date with our latest advice on how to avoid fraud or scams when looking for property online.
Visit our security centre to find out moreDisclaimer - Property reference SM1419. The information displayed about this property comprises a property advertisement. Rightmove.co.uk makes no warranty as to the accuracy or completeness of the advertisement or any linked or associated information, and Rightmove has no control over the content. This property advertisement does not constitute property particulars. The information is provided and maintained by Marshall & Clarke, St Margarets-At-Cliffe. Please contact the selling agent or developer directly to obtain any information which may be available under the terms of The Energy Performance of Buildings (Certificates and Inspections) (England and Wales) Regulations 2007 or the Home Report if in relation to a residential property in Scotland.
*This is the average speed from the provider with the fastest broadband package available at this postcode. The average speed displayed is based on the download speeds of at least 50% of customers at peak time (8pm to 10pm). Fibre/cable services at the postcode are subject to availability and may differ between properties within a postcode. Speeds can be affected by a range of technical and environmental factors. The speed at the property may be lower than that listed above. You can check the estimated speed and confirm availability to a property prior to purchasing on the broadband provider's website. Providers may increase charges. The information is provided and maintained by Decision Technologies Limited. **This is indicative only and based on a 2-person household with multiple devices and simultaneous usage. Broadband performance is affected by multiple factors including number of occupants and devices, simultaneous usage, router range etc. For more information speak to your broadband provider.
Map data ©OpenStreetMap contributors.




