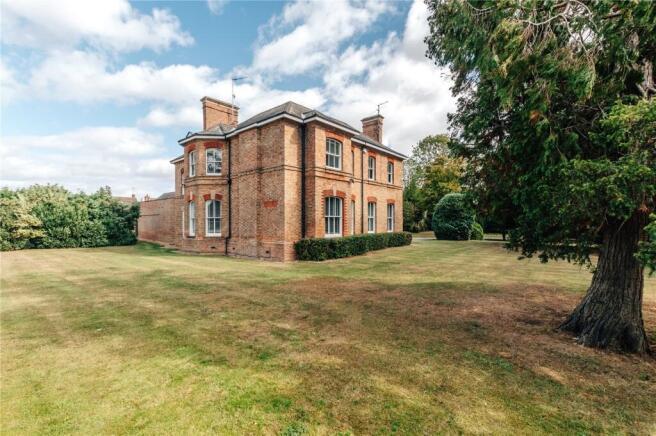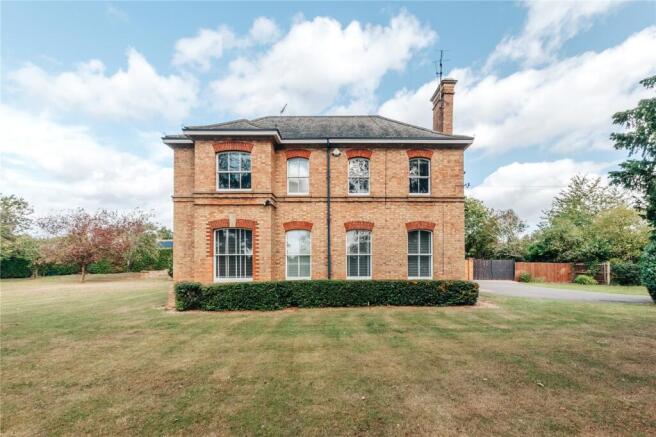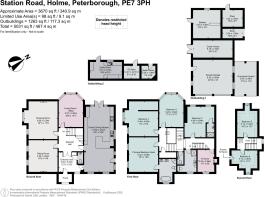
Station Road, Holme, Peterborough, Cambridgeshire, PE7

- PROPERTY TYPE
Detached
- BEDROOMS
7
- BATHROOMS
3
- SIZE
3,670-5,031 sq ft
341-467 sq m
- TENUREDescribes how you own a property. There are different types of tenure - freehold, leasehold, and commonhold.Read more about tenure in our glossary page.
Freehold
Key features
- An attractive, unlisted period house within lovely gardens
- Offering generously proportioned reception rooms & bedrooms
- With fabulous family kitchen & modern bath rooms
- Gated driveway and extensive parking and garaging
- Located between Peterborough & Huntingdon railway stations for commuters
- With building plot available by separate negotiation
- EPC Rating = E
Description
Description
The Old Rectory (officially 11 Station Road) dates from circa 1857 and retains the grace and elegant proportions of its Victorian era. With symmetrical principal reception rooms and generous double bedrooms, the rooms retain period fireplaces and cornices, high ceilings and a bright interior, lit by large sash windows that offer views of the garden and setting. By contrast, the family kitchen is modern, large and connects marvellously with the exterior and gardens.
The striking period house, which occupies a prominent edge of village position, is approached along a gated driveway through lovely lawned gardens to a turning sweep to the east of the house, from which double gates open into a large courtyard, framed to two sides by the property’s linked outbuildings and coach house, for further parking and the extensive garages.
The Accommodation
The house is entered via an elegant porch and spacious vestibule entrance hall, which accesses the kitchen and a cloakroom/WC, to the impressive, full-height, skylit, reception stairwell hallway; a wonderful meet and greet area within this elegant home.
Doors open from the reception hallway to the three reception rooms and the fabulous family dining kitchen. The drawing room and sitting rooms are both beautiful and symmetrical south facing rooms, each with period fireplaces, whilst the living room, currently furnished as an office, has an exquisite bay window.
The family dining kitchen is fabulous. 34’ long and triple aspect, it has been created through the amalgamation of several small rooms and offers what modern families seek. The kitchen suite is extensive, with plenty of storage, breakfast bar and an array of integrated appliances. The room is zoned with kitchen, and formal dining areas, with two sets of external doors to the garden.
The wide oak staircase rises to a large, split level first floor landing that serves four large double bedrooms, the family bathroom and a children’s TV room/snug. The 18’ principal bedroom has an en suite bathroom, with separate shower. Double bedroom 2, a false wall hiding a dressing room. Bedroom three has an en suite shower room, whilst bedroom four is well placed for the family shower room. At second floor level there are two further double bedrooms.
Approached along the gated driveway, the lawned gardens wrap around the house to the east, south and west, with pear, apple and plum trees amongst its lawns.
The driveway leads to a double stone garage and adjoining car port to the north of the house, which, with a coach house wing frame two sides of a large terraced courtyard, a wonderful private family area and ideal for BBQs and entertaining, with access to the kitchen.
Location
LOCATION
Holme is an attractive rural village surrounded by Cambridgeshire farmland, but is equi-distant from Peterborough and Huntingdon railway stations, each with their commuter services to London. The village has a well though of public house, The Admiral Wells and a Church of England Primary School, whilst the village hall provides a base for several local interest groups, including Scouts and youth groups. It is an active village.
The Cathedral City of Peterborough’s centre is just 13 miles to the north, to which there is excellent vehicular access and from which East Coast Mainline rail services reach London Kings Cross from 51 minutes, with the hourly Midlands Cross Country service between Birmingham Airport and Stansted Airport, serving Cambridge from 64 minutes.
The area is also blessed with a choice of renowned state and public schooling. The village’s Primary School is well thought of and holds an Outstanding SIAMS rating, feeding secondary education at Sawtry Village Academy, 3 miles away. Further afield, The Peterborough School, an Outstanding OFSTED rated Independent School, Laxton Preparatory and Oundle Schools are each within 13 miles north and north respectively, with Kimbolton and Stamford Endowed Schools both within 18 miles.
Square Footage: 3,670 sq ft
Additional Info
Services: Mains electricity, water & drainage. Oil fired central heating. Fibre-optic broadband.
Local Authority: Huntingdonshire District Council
Parties may additionally be interested in a single building plot, granted by Huntingdon District Council (ref. 24/01026/FUL), which is being separately marketed, to the west of this property. Please ask the agent for further details.
Fixtures & Fittings: Curtains, blinds, carpets and light fittings are included in the sale. Only those mentioned in these sales particulars are included in the sale. All others, such as garden ornaments are specifically excluded but may be available by separate negotiation.
Brochures
Web DetailsParticulars- COUNCIL TAXA payment made to your local authority in order to pay for local services like schools, libraries, and refuse collection. The amount you pay depends on the value of the property.Read more about council Tax in our glossary page.
- Band: G
- PARKINGDetails of how and where vehicles can be parked, and any associated costs.Read more about parking in our glossary page.
- Garage,Driveway,Gated,Off street
- GARDENA property has access to an outdoor space, which could be private or shared.
- Yes
- ACCESSIBILITYHow a property has been adapted to meet the needs of vulnerable or disabled individuals.Read more about accessibility in our glossary page.
- Ask agent
Station Road, Holme, Peterborough, Cambridgeshire, PE7
Add an important place to see how long it'd take to get there from our property listings.
__mins driving to your place
Get an instant, personalised result:
- Show sellers you’re serious
- Secure viewings faster with agents
- No impact on your credit score
Your mortgage
Notes
Staying secure when looking for property
Ensure you're up to date with our latest advice on how to avoid fraud or scams when looking for property online.
Visit our security centre to find out moreDisclaimer - Property reference SSG250248. The information displayed about this property comprises a property advertisement. Rightmove.co.uk makes no warranty as to the accuracy or completeness of the advertisement or any linked or associated information, and Rightmove has no control over the content. This property advertisement does not constitute property particulars. The information is provided and maintained by Savills, Stamford. Please contact the selling agent or developer directly to obtain any information which may be available under the terms of The Energy Performance of Buildings (Certificates and Inspections) (England and Wales) Regulations 2007 or the Home Report if in relation to a residential property in Scotland.
*This is the average speed from the provider with the fastest broadband package available at this postcode. The average speed displayed is based on the download speeds of at least 50% of customers at peak time (8pm to 10pm). Fibre/cable services at the postcode are subject to availability and may differ between properties within a postcode. Speeds can be affected by a range of technical and environmental factors. The speed at the property may be lower than that listed above. You can check the estimated speed and confirm availability to a property prior to purchasing on the broadband provider's website. Providers may increase charges. The information is provided and maintained by Decision Technologies Limited. **This is indicative only and based on a 2-person household with multiple devices and simultaneous usage. Broadband performance is affected by multiple factors including number of occupants and devices, simultaneous usage, router range etc. For more information speak to your broadband provider.
Map data ©OpenStreetMap contributors.





