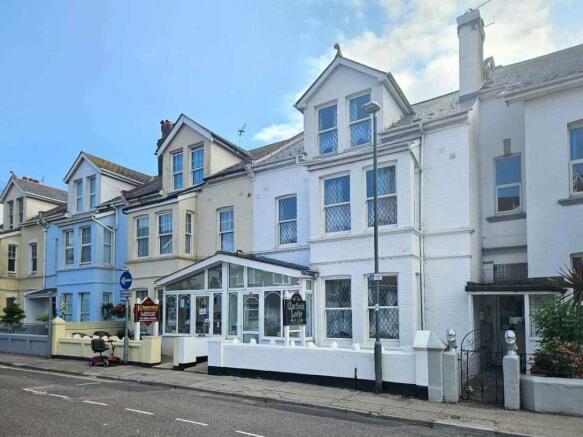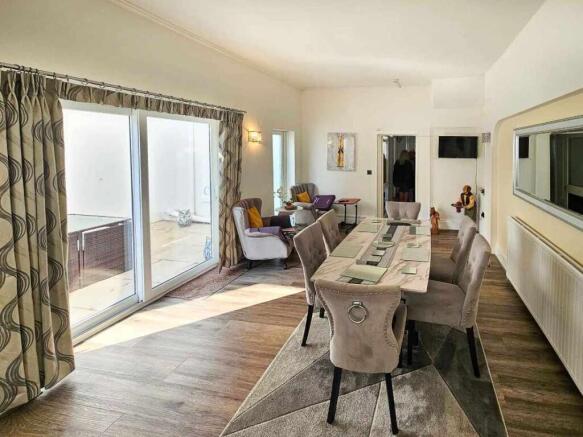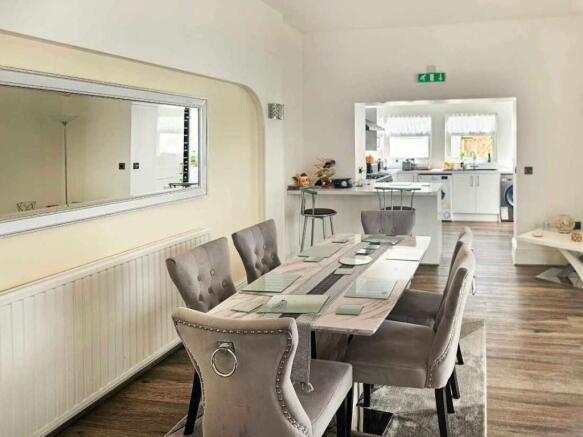Garfield Road, Paignton, Devon, TQ4
- SIZE
Ask agent
- SECTOR
Commercial property for sale
Key features
- 7 Letting rooms
- 1 bedroom owners accommodation
- Great lLocation
- Garden to rear
Description
A wonderful Guesthouse, Home with Income or family home, this property has it all. This mid-terraced property is ideally located only a stone's throw from Paignton's seafront and benefits from 7 x en suite letting rooms with an additional flexible 1 x bedroom spacious accommodation currently being used as an office. The heart of the home is a stunning open-plan kitchen and dining space, filled with natural light opening onto a generous patio garden with rear access. All located on Garfield Road, which is ideal for tourism being close to the water's edge, town centre, local amenities and harbour. It has undergone a refurbishment programme and is now being offered in high decorative order. Early viewings are strongly recommended
LOCATION
Ideally located within a short walking distance of Paignton town centre and attractive seafront promenade. Located strategically close to the beachfront, taking advantage of tourists arriving into Paignton, and situated near the large town centre car park.
BUSINESS
Garfield Lodge has previously been successfully run by the present owners and has earned itself a fine reputation with visitors and locals alike. The business did benefit from high repeat custom; however, we the agents feel that there is great scope to re-establish this trade and promote the business on all booking platforms within a short period. Because of ill health over a long period, the trade ceased a few years ago and this is a reluctant sale.
ACCOMMODATION
ENTRANCE
Through conservatory entrance which is UPVC glazed and benefits from seating for guests into:
RECEPTION HALL
Benefiting from CCTV camera and turning staircase to upper floors
DINING ROOM
5.79m x 3.70m
A very large, light and airy open plan room with an array of tables and chairs and large patio sliding door to the patio garden.
KITCHEN
3.87m x 2.70m
Modern newly fitted kitchen with a large island unit and all the modern gadgets to make light work of any meal preparation. With 3 windows to the rear creating much natural daylight, door to the side patio garden and easy servery to the guests in the dining room adjacent.
All rooms are decorated to a good overall standard. They all feature furniture and are equipped with good en-suite facilities. The high standards of the rooms are complemented with up-to-date equipment including LCD Digital Freeview TVs, complimentary beverage facilities, bedside tables, chest of drawers and wardrobe facilities.
Stairs from reception hall lead up to:
FIRST FLOOR HALF LANDING
With doors leading off to
STORE ROOM
Used for general storage of vacuum cleaners and cleaning products.
LINEN CUPBOARD
With comprehensive shelving
BEDROOM 2
Double room with EN-SUITE SHOWER ROOM comprising shower, WC, wash hand basin and heated towel rail, and window to rear.
BEDROOM 3
Double room with EN-SUITE SHOWER ROOM comprising shower, WC and wash hand basin, and window to rear.
BEDROOM 4
Double room with EN-SUITE SHOWER ROOM comprising shower, WC and wash hand basin, and window to front.
BEDROOM 5
Small single room currently being used as a dressing room with EN-SUITE SHOWER ROOM comprising shower, WC and wash hand basin, and window to front.
Stairs from landing continue up to:
SECOND FLOOR LANDING
With access to loft storage space and doors leading off to
STORE CUPBOARD
BEDROOM 6
Double room with EN-SUITE SHOWER ROOM comprising shower, WC and wash hand basin, and window to rear.
BEDROOM 7
Double room with EN-SUITE SHOWER ROOM comprising shower, WC and wash hand basin, and window to front.
BEDROOM 8
Double room with EN-SUITE SHOWER ROOM comprising shower, WC and wash hand basin, and window to front.
LOUNGE / DINING ROOM
5.08m x 4.90m
With feature fireplace, moulded ceilings, central chandelier, an array of comfortable sofa suites, coffee tables together with large bay window to front.
BEDROOM 1 (currently used as an office)
A large double room with a store cupboard and EN-SUITE SHOWER ROOM comprising shower, WC and wash hand basin, and window to rear.
KITCHEN
5.90m x 3.99m
Lovely large room which will allow for a multitude of uses.
OUTSIDE
The property boasts a charming walled patio area to the front. To the rear and side comprises of a separate enclosed patio complete with stylish rattan furniture, creating the perfect setting for alfresco dining. This delightful sun trap offers an inviting space to relax or entertain.
FIXTURES & FITTINGS
Trade fixtures, fittings, equipment, land and buildings, with the exception of the vendor's private inventory, will be included in this freehold sale. Full inventory will be provided prior to exchange of contracts.
SERVICES
Mains electricity, gas, water and drainage are all connected. However, no testing of these services has been undertaken by the agents, Ware Commercial.
BUSINESS RATES
Please make your own enquiries on the local Valuation Office Agency website (VOA) at
LEGAL FEES
Each party to pay their own legal fees regarding this sale/purchase.
TENURE
Freehold
VIEWINGS
Please contact the agents for an appointment to view this property
Tel.
Website:
Garfield Road, Paignton, Devon, TQ4
NEAREST STATIONS
Distances are straight line measurements from the centre of the postcode- Paignton Station0.2 miles
- Torquay Station1.9 miles
- Torre Station2.6 miles
Notes
Disclaimer - Property reference GarfieldLodge. The information displayed about this property comprises a property advertisement. Rightmove.co.uk makes no warranty as to the accuracy or completeness of the advertisement or any linked or associated information, and Rightmove has no control over the content. This property advertisement does not constitute property particulars. The information is provided and maintained by Ware Commercial, Torquay. Please contact the selling agent or developer directly to obtain any information which may be available under the terms of The Energy Performance of Buildings (Certificates and Inspections) (England and Wales) Regulations 2007 or the Home Report if in relation to a residential property in Scotland.
Map data ©OpenStreetMap contributors.




