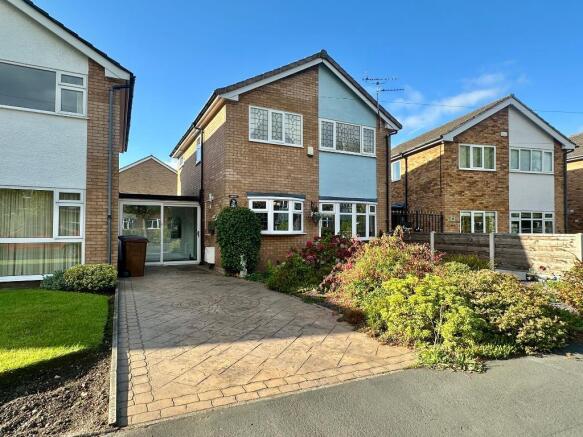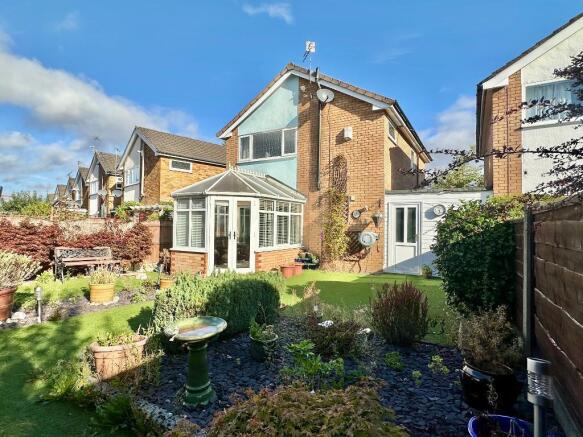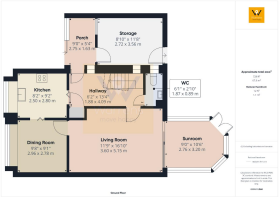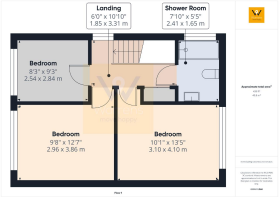
Chepstow Drive, Hazel Grove, Stockport, SK7 4RY

- PROPERTY TYPE
Detached
- BEDROOMS
3
- BATHROOMS
1
- SIZE
Ask agent
- TENUREDescribes how you own a property. There are different types of tenure - freehold, leasehold, and commonhold.Read more about tenure in our glossary page.
Freehold
Key features
- Link Detached Home
- Three well proportioned bedrooms
- Good size living room
- Separate dining room
- Conservatory
- Kitchen
- Downstairs W.C.
- Storage
- Walk-In shower room
- Front & rear gardens
Description
For around three decades, this three-bedroom link detached home has been a cherished haven; the pride and joy of its owners and caring guardians. It is now ready for its next chapter, a special place which you could call home and create memories.
Come in! Step into the spacious porch which is handy to deposit an assortment of things; from coats and shoes to prams and children"s bikes!
Cross the threshold into the entrance hallway with staircase leading to the first floor. The hall is a gateway to the spacious living room to the rear or to kitchen to the front. Also off the hall, there is a downstairs w.c.
The dining room is situated to the front and can be accessed from the kitchen or the living room. Visionaries, when you see the floor plan, you might explore the option of uniting the kitchen with the dining space for an impressive open-plan layout.
To the rear of the living room, the conservatory is a versatile space. It is a light, bright retreat that takes full advantage of garden views, perfect for leisurely summer afternoons or cosy winter evenings alike. It is a lovely spot for a morning brew or unwinding in the day or evening come rain or shine.
Back to the hall now. Head up the stairs to the landing with doors to the three well proportioned bedrooms. The third bedroom stands out with its unusually spacious proportions, offering more space than most. Also on the first floor you will find the modern shower room/w.c. with a stylish contemporary wet wall finish.
Throughout, the layout feels both flexible and practical.
Now to explore outside. Externally, the front of the home features a concrete imprinted driveway which runs alongside a front garden with shrubs and plants.
To the rear, discover a lovely south-facing garden designed with low-maintenance living in mind. Artificial lawn ensures a lush green outlook throughout the seasons, complemented by thoughtfully arranged slate beds. There"s an abundance of potential for enthusiastic gardeners or those looking to personalise their outdoor haven;simply add pots and shrubs to introduce splashes of colour, texture, and create striking focal points to enjoy sunny afternoons. The south-facing aspect is perfect for those who relish basking in the natural light, whether entertaining or unwinding in tranquillity.
The property is within easy reach of the many amenities of Hazel Grove, transport links and schools. A small parade of shops including a convenience store, for those every day essentials, are situated a stroll away on Chepstow Drive.
Nature lovers and the outdoorsy types are spoiled for choice: Torkington Park can be found a mile away, ideal for a weekend walk or a spell on the playground, whilst the National Trust's Lyme Park is around five miles and promises stunning expanses for adventure and discovery amid beautiful countryside scenery.
This is a wonderful opportunity to acquire a long admired home in a well regarded location. We look forward to hearing from you.
Tenure: Freehold subject to an annual rentcharge of circa £18 per year
EPC: C
Council Tax: D
Flood Risk: Very Low
Mobile and broadband available dependent upon provider.
Please note: Material Information has been sourced from 3rd party sources. We recommend that you seek verification yourself too, of course.
Material Information: Any Information added by us has been obtained from Land Registry or Sprift, who in turn collect their information from The Land Registry and Local Government sources when relevant. We strongly advise before purchasing you check this data is correct as we cannot be held responsible for displaying the sourced information which may then turn out to be incorrect. Instances of incorrect information may be where the Land Registry has a time lag and the owner of a property has purchased the Freehold but this has not been registered yet, or where the details of the Leasehold are not obvious on the Land Registry. Human error can also account for information being incorrect and we are unable to verify if the data is correct due to how the Land Registry works. Please note, some websites might block our attempts to provide you with links to the relevant information sources, so please contact our office if you need these.
Porch
9' 0'' x 5' 4'' (2.75m x 1.63m)
Double glazed sliding door. Welcome light. Double glazed doors to workshop / storage and entrance hall.
Workshop / Storage
8' 11'' x 11' 8'' (2.72m x 3.56m)
Shelving. Work top. Sink. Door to the rear garden.
Entrance Hallway
6' 2'' x 13' 5'' (1.88m x 4.09m)
Laminate flooring. Radiator. Storage cupboard. Stairs to first floor.
Downstairs W.C.
6' 1'' x 2' 11'' (1.87m x 0.89m)
Low level wc and wash basin. Radiator. Extractor fan.
Living Room
11' 9'' x 16' 10'' (3.6m x 5.15m)
Double glazed sliding door to the conservatory. Feature fire surround with electric fire. Laminate flooring. Ceiling coving and rose.
Conservatory
9' 0'' x 10' 5'' (2.76m x 3.2m)
Double glazed conservatory with brick built base. Double doors lead out to the rear garden. Tiled floor. Fan light.
Dining Room
9' 8'' x 9' 1'' (2.96m x 2.78m)
Double glazed oriel bay window to the front aspect. Ceiling coving and rose. Laminate flooring. Radiator.
Kitchen
8' 2'' x 9' 2'' (2.5m x 2.8m)
Fitted with a range of wall, drawer and base units. Laminate work surfaces incorporate a sink and drainer. Spaces for a cooker, washing achine and under the counter fridge. Extractor hood. Part tiled walls and tiled floor. Radiator. Double glazed oriel bay window to the front aspect.
First Floor Landing
6' 0'' x 10' 10'' (1.85m x 3.31m)
Double glazed window to the side elevation. Storage cupboard housing 'combi' boiler. Loft access point.
Bedroom
10' 2'' x 13' 5'' (3.1m x 4.1m)
Double glazed window to the rear elevation. Radiator. Fan light.
Bedroom
9' 8'' x 12' 7'' (2.96m x 3.86m)
Double glazed window to the front elevation. Fitted wardrobes and dressing table. Radiator. Fan light.
Bedroom
8' 3'' x 9' 3'' (2.54m x 2.84m)
Double glazed window to the front elevation. Radiator.
Shower Room / W.C.
7' 10'' x 5' 4'' (2.41m x 1.65m)
Walk-in shower with electric shower and dual shower head. Laminate wet wall. Low level wc and wash basin. Radiator and towel heater. Vinyl flooring. Double glazed window to the side elevation.
External
Now to explore outside. Externally, the front of the home features a concrete imprinted driveway which runs alongside a front garden with shrubs and plants.
To the rear, discover a lovely south-facing garden designed with low-maintenance living in mind. Artificial lawn ensures a lush green outlook throughout the seasons, complemented by thoughtfully arranged slate beds. There"s an abundance of potential for enthusiastic gardeners or those looking to personalise their outdoor haven;simply add pots and shrubs to introduce splashes of colour, texture, and create striking focal points to enjoy sunny afternoons. The south-facing aspect is perfect for those who relish basking in the natural light, whether entertaining or unwinding in tranquillity.
- COUNCIL TAXA payment made to your local authority in order to pay for local services like schools, libraries, and refuse collection. The amount you pay depends on the value of the property.Read more about council Tax in our glossary page.
- Band: D
- PARKINGDetails of how and where vehicles can be parked, and any associated costs.Read more about parking in our glossary page.
- Yes
- GARDENA property has access to an outdoor space, which could be private or shared.
- Yes
- ACCESSIBILITYHow a property has been adapted to meet the needs of vulnerable or disabled individuals.Read more about accessibility in our glossary page.
- Ask agent
Chepstow Drive, Hazel Grove, Stockport, SK7 4RY
Add an important place to see how long it'd take to get there from our property listings.
__mins driving to your place
Get an instant, personalised result:
- Show sellers you’re serious
- Secure viewings faster with agents
- No impact on your credit score
About Warrens, Stockport
Trinity House Newby Road Industrial Estate Newby Road Hazel Grove Stockport SK7 5DA



Your mortgage
Notes
Staying secure when looking for property
Ensure you're up to date with our latest advice on how to avoid fraud or scams when looking for property online.
Visit our security centre to find out moreDisclaimer - Property reference 712361. The information displayed about this property comprises a property advertisement. Rightmove.co.uk makes no warranty as to the accuracy or completeness of the advertisement or any linked or associated information, and Rightmove has no control over the content. This property advertisement does not constitute property particulars. The information is provided and maintained by Warrens, Stockport. Please contact the selling agent or developer directly to obtain any information which may be available under the terms of The Energy Performance of Buildings (Certificates and Inspections) (England and Wales) Regulations 2007 or the Home Report if in relation to a residential property in Scotland.
*This is the average speed from the provider with the fastest broadband package available at this postcode. The average speed displayed is based on the download speeds of at least 50% of customers at peak time (8pm to 10pm). Fibre/cable services at the postcode are subject to availability and may differ between properties within a postcode. Speeds can be affected by a range of technical and environmental factors. The speed at the property may be lower than that listed above. You can check the estimated speed and confirm availability to a property prior to purchasing on the broadband provider's website. Providers may increase charges. The information is provided and maintained by Decision Technologies Limited. **This is indicative only and based on a 2-person household with multiple devices and simultaneous usage. Broadband performance is affected by multiple factors including number of occupants and devices, simultaneous usage, router range etc. For more information speak to your broadband provider.
Map data ©OpenStreetMap contributors.






