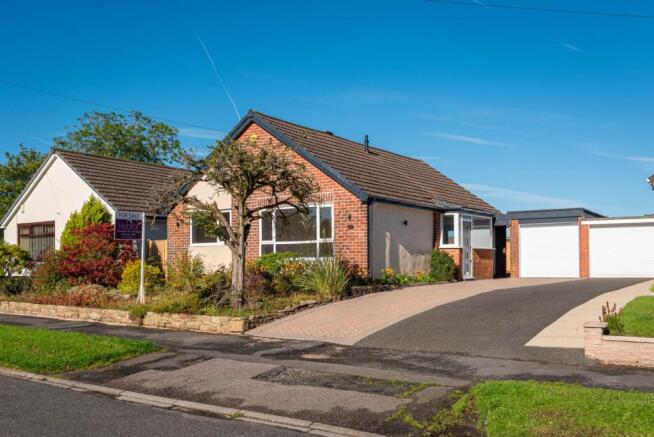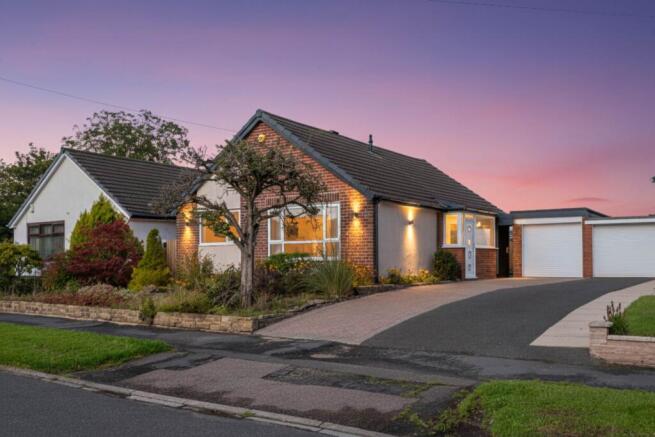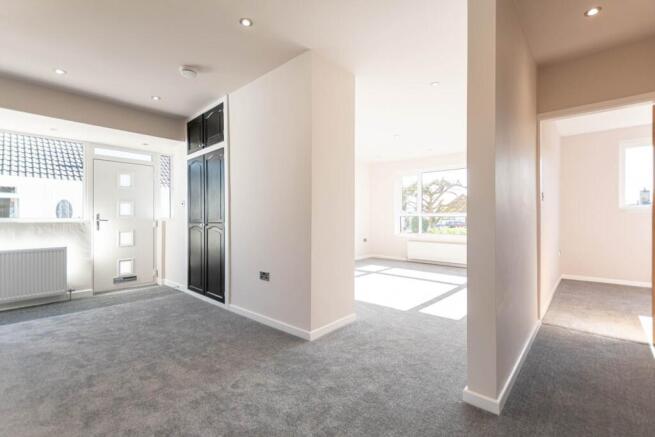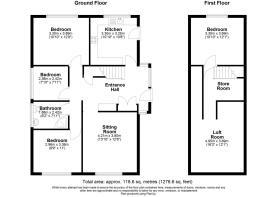Milbury Drive, Littleborough

- PROPERTY TYPE
Detached Bungalow
- BEDROOMS
4
- BATHROOMS
1
- SIZE
1,066 sq ft
99 sq m
- TENUREDescribes how you own a property. There are different types of tenure - freehold, leasehold, and commonhold.Read more about tenure in our glossary page.
Freehold
Key features
- No Chain
- 4 Bedrooms
- Immaculate Presentation
- Recently Renovated
- Off Street Parking
- Gardens
- Garage
- Utility Room
- Sought After Location
- Development Opportunity
Description
This beautiful family home, offered with NO ONWARD CHAIN, is presented in TURN KEY condition, having been recently RENOVATED by the current owner. Upgrades include a new Baxi Mains boiler and heating system, a full electrical re wire, new front door and oak doors throughout, an oak banister and rail, and complete redecoration with new flooring. The property also offers exciting development potential, with the option to convert the attic and garage, subject to the necessary planning permissions. In addition, the vendor is in the process of purchasing the freehold.
Internally, the ground floor offers a welcoming entrance hallway leading to a well proportioned, front facing lounge, enhanced by a large picture window that fills the room with natural light. The STYLISH KITCHEN is fitted with shaker style wall and base units, complemented by wood effect worktops and comes complete with a freestanding oven, hob, extractor fan and dishwasher. A door from the kitchen opens directly onto the rear garden.
The ground floor also comprises TWO DOUBLE BEDROOMS, with the master benefiting from FITTED WARDROBES, along with a SINGLE BEDROOM with space for a bed and storage. Completing this floor is a modern SHOWER ROOM, featuring a corner shower cubicle and a vanity unit housing the wash basin and toilet, all beautifully finished with fully tiled walls.
To the first floor is a spacious DOUBLE BEDROOM, a separate loft space boarded for storage and a fully boarded and carpeted store room housing the boiler, an ideal space for use as a walk in wardrobe.
Externally, the property boasts a GARAGE with electrics and an electric door, providing both parking and additional storage. A separate UTILITY ROOM offers space and plumbing for appliances, ensuring everyday practicality and has an electric heater with thermostat.
To the front boasts a driveway provides OFF ROAD PARKING for two vehicles, alongside a lawn with mature trees and shrubbery.
To the rear, a generous immaculately presented garden features paved seating areas and pathways, well maintained lawns and colourful flower beds, creating the perfect setting to relax with family or entertain guests.
The property also benefits from on street parking, with two permits included.
EPC rating - D
Entrance/Hallway - 5.49m (18'0") x 1.93m (6'4")
A spacious entrance hallway providing access to all ground floor rooms, complete with a useful storage cupboard
Lounge - 4.2m (13'9") x 3.8m (12'6")
A well proportioned, front facing lounge featuring a large picture with far reaching views.
Kitchen - 3.32m (10'11") x 3.24m (10'8")
A stylish and contemporary kitchen featuring a freestanding oven, hob, extractor fan and dishwasher. Sleek grey cabinetry provides ample storage space, complemented by wood effect worktops and modern flooring. A large window over the sink floods the room with natural light, and a door offers direct access to the rear garden.
Master Bedroom - 3.89m (12'9") x 3.31m (10'10")
A rear facing ground floor master bedroom, thoughtfully designed with fully fitted wardrobes and cupboards, offering excellent storage and a bright, airy feel.
Bedroom Two - 3.36m (11'0") x 2.98m (9'9")
A front facing double bedroom with ample space for a bed and storage.
Bedroom Three - 2.38m (7'10") x 2.42m (7'11")
A well sized single bedroom with space for a bed and storage.
Shower Room - 2.42m (7'11") x 1.88m (6'2")
A modern ground floor shower room, featuring a walk in corner shower and a vanity unit housing the wash basin and toilet, complemented by fully tiled walls for a stylish, finished look.
Bedroom Four - 3.64m (11'11") x 3.22m (10'7")
A spacious first floor double bedroom, offering space for a bed and storage and enjoying picturesque views over the moors.
Loft Room - 4.95m (16'3") x 3.69m (12'1")
A well sized loft room, part boarded for storage, offering excellent potential for conversion or development, subject to the necessary planning permissions.
Store Room - 2.8m (9'2") x 1.52m (5'0")
Located on the first floor, this fully boarded and carpeted store room houses a brand new Baxi Mains boiler and would also make an ideal walk in wardrobe.
Garage - 4.89m (16'1") x 2.59m (8'6")
A garage, perfect for additional parking or storage, benefiting from an electric door, complete with power and lighting and a separate utility area.
Utility - 2.44m (8'0") x 1.78m (5'10")
A useful utility room housed within the garage with plumbing and space for appliances and has an electric heater with thermostat.
Parking
The property features a driveway providing off street parking for two vehicles, along with additional space in the garage, it also benefits from permits allowing street parking for two more vehicles
External
At the front, the property features a driveway alongside a garden with mature trees and shrubbery.
To the rear, a beautifully landscaped garden offers paved seating areas and pathways, complemented by well maintained lawns and planting beds that add a splash of colour. This thoughtfully designed space provides a peaceful retreat and the perfect setting for entertaining guests.
Council Tax Band
Council Tax Band - D
Tenure
Freehold, details to be confirmed by the solicitor
Property is currently Leasehold however vendor is in the process of buying the freehold.
Heating, Glazing, Security
Gas central heating and double glazing.
Services
All main services are installed.
No checks have been made of any services (water, electricity, gas and drainage) heating appliances or any other electrical or mechanical equipment in this property.
Disclaimer
Habitat Oldham themselves and the vendors/lessors of this property give notice that these particulars have been prepared in good faith having regard to the property misdescriptions act (1991). Measurements are intended for descriptive purposes only and are believed to be correct but any intending purchasers should not rely on them as statements or representations of fact. Any intending purchaser must satisfy themselves by inspection or otherwise as to the information provided and condition of the property and no warranty is given by the vendor, their agents or any other person in their employment. The property is offered subject to contract and still being available at the time of enquiry and no responsibility can be accepted for any loss or expenses incurred in viewing.
what3words /// bunks.pinch.ally
Notice
Please note we have not tested any apparatus, fixtures, fittings, or services. Interested parties must undertake their own investigation into the working order of these items. All measurements are approximate and photographs provided for guidance only.
Brochures
Web Details- COUNCIL TAXA payment made to your local authority in order to pay for local services like schools, libraries, and refuse collection. The amount you pay depends on the value of the property.Read more about council Tax in our glossary page.
- Band: D
- PARKINGDetails of how and where vehicles can be parked, and any associated costs.Read more about parking in our glossary page.
- Garage,Off street
- GARDENA property has access to an outdoor space, which could be private or shared.
- Private garden
- ACCESSIBILITYHow a property has been adapted to meet the needs of vulnerable or disabled individuals.Read more about accessibility in our glossary page.
- Ask agent
Milbury Drive, Littleborough
Add an important place to see how long it'd take to get there from our property listings.
__mins driving to your place
Get an instant, personalised result:
- Show sellers you’re serious
- Secure viewings faster with agents
- No impact on your credit score
Your mortgage
Notes
Staying secure when looking for property
Ensure you're up to date with our latest advice on how to avoid fraud or scams when looking for property online.
Visit our security centre to find out moreDisclaimer - Property reference 2319_HABO. The information displayed about this property comprises a property advertisement. Rightmove.co.uk makes no warranty as to the accuracy or completeness of the advertisement or any linked or associated information, and Rightmove has no control over the content. This property advertisement does not constitute property particulars. The information is provided and maintained by Habitat, Oldham. Please contact the selling agent or developer directly to obtain any information which may be available under the terms of The Energy Performance of Buildings (Certificates and Inspections) (England and Wales) Regulations 2007 or the Home Report if in relation to a residential property in Scotland.
*This is the average speed from the provider with the fastest broadband package available at this postcode. The average speed displayed is based on the download speeds of at least 50% of customers at peak time (8pm to 10pm). Fibre/cable services at the postcode are subject to availability and may differ between properties within a postcode. Speeds can be affected by a range of technical and environmental factors. The speed at the property may be lower than that listed above. You can check the estimated speed and confirm availability to a property prior to purchasing on the broadband provider's website. Providers may increase charges. The information is provided and maintained by Decision Technologies Limited. **This is indicative only and based on a 2-person household with multiple devices and simultaneous usage. Broadband performance is affected by multiple factors including number of occupants and devices, simultaneous usage, router range etc. For more information speak to your broadband provider.
Map data ©OpenStreetMap contributors.




