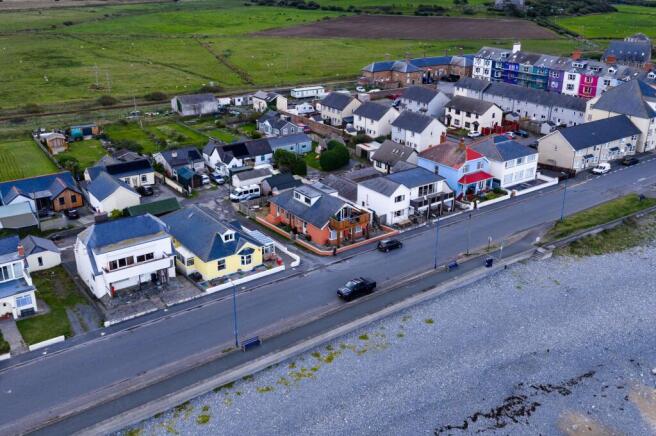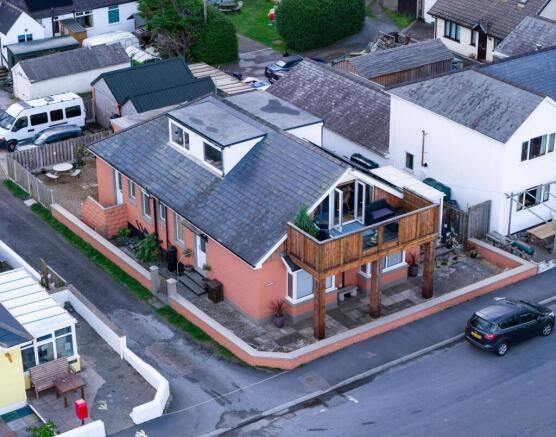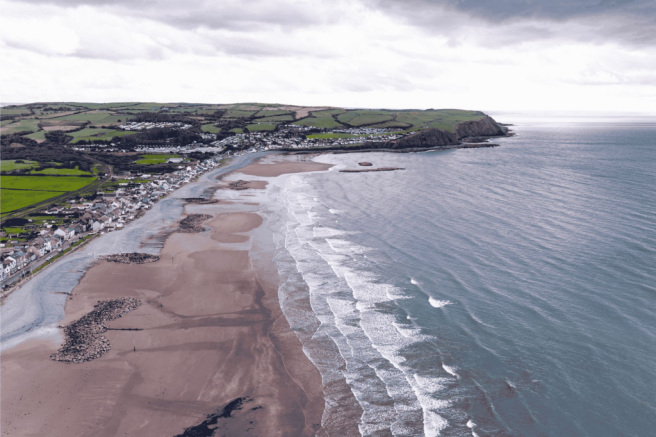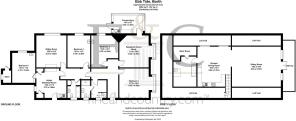Borth, SY24

- PROPERTY TYPE
Detached
- BEDROOMS
5
- BATHROOMS
2
- SIZE
2,142 sq ft
199 sq m
- TENUREDescribes how you own a property. There are different types of tenure - freehold, leasehold, and commonhold.Read more about tenure in our glossary page.
Freehold
Key features
- Sea Views
- Borth
- Close to amenities
- Opposite the Beach
- Balcony Terrace
Description
Fine & Country West Wales are delighted to present Ebbtide, a versatile and characterful four/five-bedroom detached home set directly opposite Borth Beach, enjoying spectacular, uninterrupted views across Cardigan Bay. More than a home, Ebbtide offers an exceptional coastal lifestyle, where breathtaking scenery, abundant wildlife, and outdoor adventure become part of everyday life.
Dolphins and seals are regularly spotted from the shore, creating a magical backdrop to daily living, while the golden sands of Borth stretch for miles—perfect for morning walks, beachcombing, or simply watching the sun drop behind the horizon. For lovers of the outdoors, the location is unmatched: world-class watersports, including surfing, paddleboarding, kayaking, and sailing, are literally on the doorstep. The stunning Ynyslas Nature Reserve lies just to the north, home to ancient dune systems and rich birdlife, while the majestic Snowdonia National Park is within easy reach for hiking, climbing, and exploring. Mountain bikers will appreciate the proximity to renowned bike parks such as Nant-yr-Arian and Dyfi Forest, making adventure a natural part of life here.
Ebbtide is designed as an upside-down house, taking full advantage of its coastal position. The first floor hosts an impressive open-plan kitchen/dining room and a spacious sitting room opening onto a balcony—the perfect vantage point for watching sunsets over the sea or taking in the ever-changing coastal panorama. A beautifully appointed family bathroom completes this elegant level.
The ground floor accommodation offers superb versatility and flow, featuring four generously sized double bedrooms and two charming reception rooms ideal for both family life and entertaining. A stylish family bathroom and a convenient cloakroom/WC complement the living spaces, while a light-filled conservatory opens seamlessly to the garden. The well-equipped utility/breakfast room adds everyday practicality and comfort.
Beyond its lifestyle appeal, Ebbtide has been thoughtfully upgraded with significant eco-enhancements, resulting in an impressive EPC rating of B+. The property benefits from:
18 solar panels
Battery storage system
Modern inverter
Air source heat pump
These sustainable improvements dramatically reduce energy consumption and provide efficient, environmentally conscious living—perfectly aligned with the natural surroundings.
Externally, the property includes a detached garage to the rear with additional parking, enclosed gardens, and the superb balcony terrace to the front—ensuring the coastal outlook can be enjoyed both indoors and out.
Whether as a full-time residence, a luxurious coastal retreat, or a high-performing investment property, Ebbtide represents a rare opportunity to immerse yourself in the finest elements of Welsh coastal living within one of the region’s most sought-after seaside villages.
EPC Rating: B
Entrance Porch & Hallway
2.64m x 2.04m
A welcoming side entrance porch opens into the main hallway, providing access to the principal ground floor rooms and the stairwell to the first floor.
Bedroom One
5.33m x 4.39m
A spacious front-aspect double bedroom with a walk-in bay window that frames views of the High Street and allows light to pour in. Fitted with a vanity wash hand basin, picture rail detailing, a radiator, and laminate flooring, it offers a comfortable and bright sleeping space.
Reception Room / Study
5.33m x 4.78m
Positioned at the front of the house with a broad bay window, this versatile room could serve as a study, snug, or additional sitting room. With a picture rail, radiator, and characterful proportions, it is a bright and adaptable living space.
Conservatory / Utility Room
2.62m x 4.39m
Accessed from the reception room, this triple-aspect room currently serves as a utility, with a fitted range of base and eye-level units, sink unit, and plumbing for a washing machine. Finished with cushion flooring, it enjoys garden views and has double doors to both the rear and front gardens, making it practical and light-filled.
Bedroom Two
4.78m x 4.04m
Another well-proportioned double bedroom, this time side-facing, with a double-glazed window, radiator, picture rail, and a fitted vanity wash hand basin.
Bedroom Three
4.78m x 3.4m
A side-aspect double bedroom with a double-glazed window, radiator, vanity sink unit, high ceilings, and picture rail detailing.
WC
A ground floor cloakroom fitted with a low-level WC, vanity wash hand basin, and a shower cubicle. Completed with fully tiled walls, cushion flooring, and a side-facing window.
Family Bathroom
2.64m x 1.65m
Refitted with a panel-enclosed bath with mixer tap and shower attachment, an additional wall-mounted shower unit, low-level WC, and vanity wash hand basin. The bathroom is completed with tiled walls, storage cupboard, cushion flooring, and a double-glazed window.
Utility / Breakfast Room
3.78m x 3.59m
A practical utility / breakfast room with a stainless steel sink unit, range of base units, plumbing for a washing machine, and a tiled fireplace recess. Additional features include fitted storage cupboards, patterned cushion flooring, a radiator, and a UPVC double-glazed window and door opening to the rear garden.
Sitting Room
4.78m x 4.5m
A comfortable reception room with side aspect, double-glazed window, picture rail, and radiator.
Bedroom Four
4.47m x 3.45m
Steps lead down to a further double bedroom with side aspect, laminate flooring, radiator, fitted storage cupboard, and a vanity wash hand basin.
Landing
Stairs rise to a spacious first-floor landing that flows seamlessly into the kitchen/dining space, making this level the true heart of the home.
Kitchen / Dining Room
5.51m x 5.84m
A fantastic open-plan kitchen and dining area, designed to capture the dramatic views over Borth and the sea. The kitchen is fitted with a comprehensive range of eye- and base-level units, including a Neff double built-in electric oven, a four-ring Hotpoint ceramic hob with extractor, and space for a fridge and freezer. At its centre sits an island unit, perfect for informal dining or extra workspace. The dining area is full of light thanks to broad glazing, and features part-panelled walls and a painted wood-panelled ceiling, giving a relaxed coastal feel.
Sitting Room
5.84m x 5.79m
Flowing from the kitchen/dining area, this expansive reception room enjoys sloping ceilings and wide glazing that opens onto the balcony, where uninterrupted views over Borth Beach and Cardigan Bay create a spectacular backdrop. Ideal for relaxing or entertaining, this is a true highlight of the property.
Bathroom
4.5m x 3.43m
Styled with a nautical theme, this bathroom includes a panel-enclosed bath, low-level WC, and vanity wash hand basin. Additional features include part-tiled and part-panelled walls, a painted wood-panelled ceiling, useful eaves storage, and a Velux window framing countryside views to the rear of Borth.
Garden
The property has an enclosed garden area, with the conservatory/utility opening directly to the gardens.
Parking - Garage
To the rear of the property is a detached building of double garage proportions, providing secure storage. It is complemented by additional hardstanding for further parking – a valuable asset in such a central coastal location.
- COUNCIL TAXA payment made to your local authority in order to pay for local services like schools, libraries, and refuse collection. The amount you pay depends on the value of the property.Read more about council Tax in our glossary page.
- Band: D
- PARKINGDetails of how and where vehicles can be parked, and any associated costs.Read more about parking in our glossary page.
- Garage
- GARDENA property has access to an outdoor space, which could be private or shared.
- Private garden
- ACCESSIBILITYHow a property has been adapted to meet the needs of vulnerable or disabled individuals.Read more about accessibility in our glossary page.
- Ask agent
Borth, SY24
Add an important place to see how long it'd take to get there from our property listings.
__mins driving to your place
Get an instant, personalised result:
- Show sellers you’re serious
- Secure viewings faster with agents
- No impact on your credit score
About Fine and Country West Wales, Aberystwyth
The Gallery Station Approach Alexandra Road, Aberystwyth, SY23 1LH

Your mortgage
Notes
Staying secure when looking for property
Ensure you're up to date with our latest advice on how to avoid fraud or scams when looking for property online.
Visit our security centre to find out moreDisclaimer - Property reference 09d43070-2281-4be3-b05b-5271dd7b0972. The information displayed about this property comprises a property advertisement. Rightmove.co.uk makes no warranty as to the accuracy or completeness of the advertisement or any linked or associated information, and Rightmove has no control over the content. This property advertisement does not constitute property particulars. The information is provided and maintained by Fine and Country West Wales, Aberystwyth. Please contact the selling agent or developer directly to obtain any information which may be available under the terms of The Energy Performance of Buildings (Certificates and Inspections) (England and Wales) Regulations 2007 or the Home Report if in relation to a residential property in Scotland.
*This is the average speed from the provider with the fastest broadband package available at this postcode. The average speed displayed is based on the download speeds of at least 50% of customers at peak time (8pm to 10pm). Fibre/cable services at the postcode are subject to availability and may differ between properties within a postcode. Speeds can be affected by a range of technical and environmental factors. The speed at the property may be lower than that listed above. You can check the estimated speed and confirm availability to a property prior to purchasing on the broadband provider's website. Providers may increase charges. The information is provided and maintained by Decision Technologies Limited. **This is indicative only and based on a 2-person household with multiple devices and simultaneous usage. Broadband performance is affected by multiple factors including number of occupants and devices, simultaneous usage, router range etc. For more information speak to your broadband provider.
Map data ©OpenStreetMap contributors.




