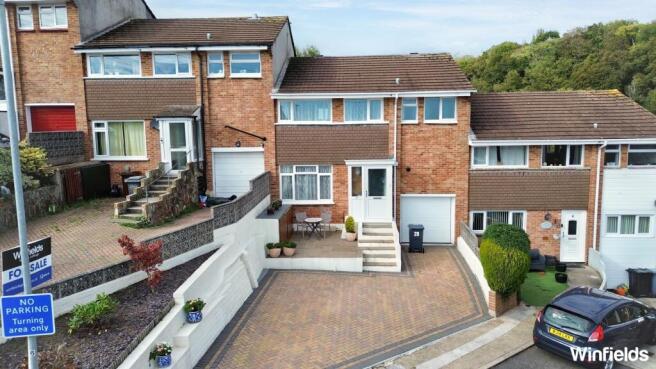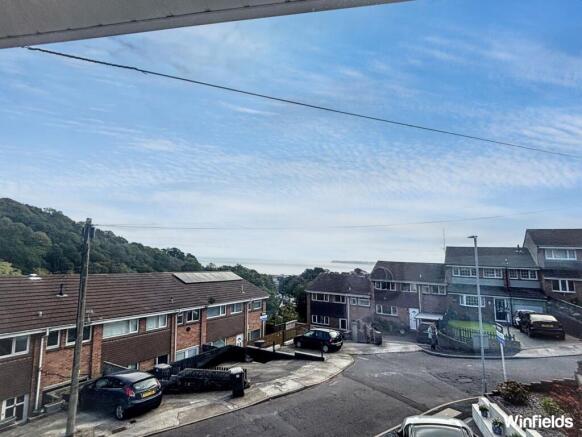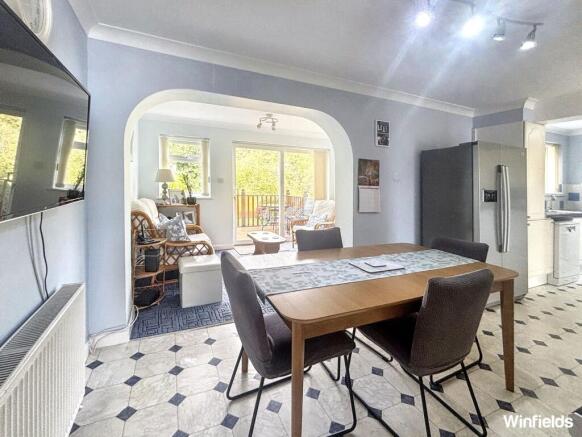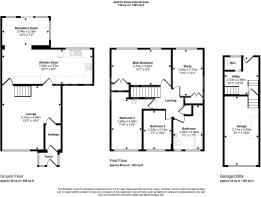
Windmill Avenue, Paignton, TQ3

- PROPERTY TYPE
Terraced
- BEDROOMS
4
- BATHROOMS
2
- SIZE
Ask agent
- TENUREDescribes how you own a property. There are different types of tenure - freehold, leasehold, and commonhold.Read more about tenure in our glossary page.
Freehold
Key features
- Private Off Road Parking
- Sea Views
- 4 Double Bedrooms
- Close to Local Amenities
- Electric Garage
- Great Family Home
Description
Nestled in a sought-after location, this splendid 4-bedroom mid-terraced house offers a perfect blend of comfort, style, and functionality. A true gem for those seeking a serene yet convenient lifestyle, this property boasts private off-road parking and mesmerising sea views that will leave you enchanted.
Upon entering, you are greeted by a sense of space and elegance that permeates throughout the home. The meticulously designed layout includes four generously proportioned double bedrooms, ensuring ample space for a growing family or visiting guests. Each room exudes a sense of tranquillity and warmth, making it easy to envision peaceful slumbers and rejuvenating mornings.
This fabulous property is not only a cosy sanctuary but also a practical haven for daily living. With an electric garage providing secure storage for vehicles and outdoor equipment, the convenience factor is paramount. The proximity to local amenities further enhances the appeal, offering easy access to shops, schools, and recreational facilities.
Ideal for families longing for a harmonious living environment, this house radiates a welcoming atmosphere that is both inviting and comfortable. The seamless integration of modern features and thoughtful design elements ensures a sophisticated ambience that is both timeless and contemporary.
Beyond its current charm lies immense potential for bespoke renovations and personalisation. The blank canvas presented by this property invites creativity and promises a rewarding transformation that reflects individual tastes and preferences.
In conclusion, this property is not just a house; it is a promise of a great family home where memories are made and dreams are fulfilled. Whether gazing at the captivating sea views from the comfort of your bedroom or enjoying the convenience of private parking, this residence offers a lifestyle of luxury and convenience.
In summary, this 4-bedroom mid-terraced house is more than a place to call home; it is an opportunity to embrace a life of comfort, convenience, and endless possibilities. Graced with sea views, ample parking, and proximity to local amenities, this property embodies the essence of modern living at its finest.
EPC Rating: C
Living Room
4.72m x 5.21m
This bright and spacious living room is beautifully presented, featuring a soft beige carpet and neutral décor that create a warm and inviting atmosphere. A large uPVC double-glazed window to the front floods the space with natural light, enhancing its airy feel.
A striking feature is the open wooden staircase leading to the first floor, adding both character and a sense of openness. The glazed door to the front porch further boosts natural light while providing a practical space for coats and shoes.
Generously proportioned, the room easily accommodates a variety of furniture arrangements, making it ideal for both relaxing and entertaining.
Kitchen/Dining Room
7.28m x 2.78m
This well-appointed kitchen features a range of classic off-white wall and base units, complemented by black marble-effect worktops and a stylish blue and white tiled splashback. A large uPVC double-glazed window to the rear floods the room with natural light, highlighting the soft blue walls and white patterned lino flooring.
Appliances include a freestanding white Hotpoint electric oven and hob, and a single drainer sink with mixer tap and built-in water filter.
The kitchen opens into a spacious dining area, providing ample space for a table and chairs—ideal for family meals and entertaining.
A floor hatch within the kitchen opens to stairs leading down to the utility area below, which also benefits from additional storage—perfect for white goods, cleaning supplies, or pantry items.
A glazed door leads into the main lounge.
This practical yet inviting kitchen and dining space is perfect for everyday family living and home cooking.
Sun Room
2.49m x 3.75m
Accessible through an elegant archway from the kitchen, the sunroom offers a bright and inviting space to relax and unwind. Featuring large uPVC double-glazed patio doors to the rear garden, it allows plenty of natural light to flood in while providing easy access to the outdoor area. The room is finished with a soft blue carpet underfoot, creating a cozy and tranquil atmosphere that complements the garden views beyond.
Utility Room
The downstairs utility area is conveniently accessible via a hatch in the kitchen floor, which opens onto stairs leading down to the space below. Alternatively, there is a separate entrance from the garden, providing easy outdoor access. This versatile utility room also includes a handy WC, offering added convenience. The space provides practical storage and workspace, ideal for laundry appliances, cleaning equipment, or additional pantry storage.
Bedroom 1
4.74m x 2.82m
This spacious master double bedroom is situated at the rear of the property and benefits from two large uPVC double glazed windows, allowing plenty of natural light to fill the room. The space is finished with a soft beige carpet underfoot and neutral cream-painted walls, creating a calm and inviting atmosphere.
Ample storage is provided by a built-in wardrobe , ideal for keeping the space tidy and organised. The room also features a built-in vanity unit with a sink, fitted mirror, and sleek chrome mixer tap — perfect for added convenience and functionality.
Bedroom 2 / Study
3.69m x 2.46m
The second bedroom is currently set up as a home office but offers ample space to accommodate a double bed if desired. A large uPVC double-glazed window overlooks the rear of the property, filling the room with natural light. The room is finished in neutral tones with a beige carpet and cream-painted walls, creating a bright and versatile space. Additional practicality is provided by a built-in storage cupboard/wardrobe, ideal for keeping belongings neatly tucked away.
Bedroom 3
3.13m x 2.33m
Bedroom three is a well-proportioned space , located at the front of the property. A large uPVC double-glazed window allows for plenty of natural light, creating a bright and welcoming atmosphere. The room features a modern wood-effect lino floor that is both stylish and practical, ideal for easy maintenance and everyday living.
A wall-mounted radiator provides year-round comfort, and the neutral décor offers a blank canvas to suit a range of uses. Whether utilised as a guest bedroom, home office, nursery, or hobby room, this versatile space offers great flexibility to suit your needs.
Bedroom 4
4.06m x 2.45m
Bedroom four is a generously sized room that can comfortably accommodate a double bed. A large uPVC double-glazed window overlooks the front garden, allowing natural light to brighten the space throughout the day. Finished in neutral tones, the room has a calm and modern feel, making it move-in ready for a variety of uses.
Practicality is enhanced with a built-in wardrobe, providing useful storage without compromising on floor space.
Bathroom
3.58m x 2.31m
This spacious and well-presented bathroom is finished with light aqua-toned marble-effect wall panels that extend from floor to ceiling, creating a fresh and contemporary look. It features a modern P-shaped bath with a handheld shower attachment, ideal for both quick rinses and long soaks.
A separate corner shower cubicle with sliding glass doors and a gas-fed shower offers additional convenience. The bathroom is warmed by both a traditional radiator and a stylish chrome ladder-style heated towel rail, perfect for keeping towels toasty.
Other thoughtful touches include spotlighting in the ceiling, a large wall clock feature, and a beige non-slip vinyl floor for practicality and safety. Frosted double-glazed windows provide privacy while still letting in plenty of natural light.
Spacious, bright, and functional — this bathroom has been designed with comfort and ease in mind.
Garage
A good-sized garage with electric doors offers flexible use, whether to comfortably fit a car or for generous storage needs. Additionally, there is approximately six feet of extra storage space beneath the flooring, providing valuable room for tools, equipment, or seasonal items.
Porch
1.25m x 2.24m
The porch features beige carpet flooring that creates a warm welcome, complemented by a glazed door and a uPVC front door. Windows to the side allow natural light to filter in, while beige lino flooring completes the space, blending practicality with comfort. This area offers perfect storage for shoes and coats, ideal for keeping things tidy before entering the main house.
WC
The downstairs WC features a classic pink basin with matching fittings, adding a touch of retro charm. Compact yet practical, it provides a convenient additional facility for guests and everyday use.
Rear Garden
The rear garden features a spacious patio and decked area, with steps leading down to a neatly maintained lawn bordered by mature hedges, creating a private and tranquil outdoor space. To the side, a paved patio provides additional seating or entertaining space, with access to the rear garden gate and an extended area to the left. A neutral-coloured whirly washing line adds practical convenience for outdoor laundry drying.
Parking - Garage
The property benefits from an electric garage, currently utilised as additional storage space but easily large enough to accommodate a car if desired. This versatile area offers both practicality and convenience, whether used for parking or extra household storage.
Parking - Off street
The property also enjoys the convenience of off-street parking, providing a secure and easily accessible space directly outside the home.
Brochures
Property Brochure- COUNCIL TAXA payment made to your local authority in order to pay for local services like schools, libraries, and refuse collection. The amount you pay depends on the value of the property.Read more about council Tax in our glossary page.
- Band: C
- PARKINGDetails of how and where vehicles can be parked, and any associated costs.Read more about parking in our glossary page.
- Garage,Off street
- GARDENA property has access to an outdoor space, which could be private or shared.
- Rear garden
- ACCESSIBILITYHow a property has been adapted to meet the needs of vulnerable or disabled individuals.Read more about accessibility in our glossary page.
- Ask agent
Energy performance certificate - ask agent
Windmill Avenue, Paignton, TQ3
Add an important place to see how long it'd take to get there from our property listings.
__mins driving to your place
Get an instant, personalised result:
- Show sellers you’re serious
- Secure viewings faster with agents
- No impact on your credit score

Your mortgage
Notes
Staying secure when looking for property
Ensure you're up to date with our latest advice on how to avoid fraud or scams when looking for property online.
Visit our security centre to find out moreDisclaimer - Property reference 579f19da-3dcc-442f-87e9-82af5d8c6c81. The information displayed about this property comprises a property advertisement. Rightmove.co.uk makes no warranty as to the accuracy or completeness of the advertisement or any linked or associated information, and Rightmove has no control over the content. This property advertisement does not constitute property particulars. The information is provided and maintained by Winfields Sales and Lettings, Paignton. Please contact the selling agent or developer directly to obtain any information which may be available under the terms of The Energy Performance of Buildings (Certificates and Inspections) (England and Wales) Regulations 2007 or the Home Report if in relation to a residential property in Scotland.
*This is the average speed from the provider with the fastest broadband package available at this postcode. The average speed displayed is based on the download speeds of at least 50% of customers at peak time (8pm to 10pm). Fibre/cable services at the postcode are subject to availability and may differ between properties within a postcode. Speeds can be affected by a range of technical and environmental factors. The speed at the property may be lower than that listed above. You can check the estimated speed and confirm availability to a property prior to purchasing on the broadband provider's website. Providers may increase charges. The information is provided and maintained by Decision Technologies Limited. **This is indicative only and based on a 2-person household with multiple devices and simultaneous usage. Broadband performance is affected by multiple factors including number of occupants and devices, simultaneous usage, router range etc. For more information speak to your broadband provider.
Map data ©OpenStreetMap contributors.





