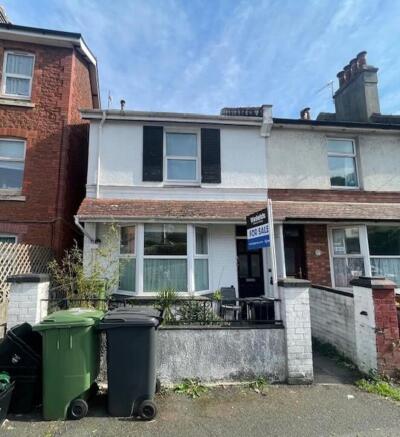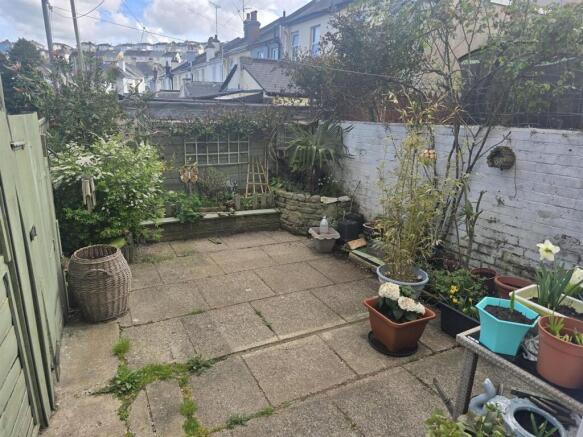
3 bedroom house for sale
Totnes Road, Paignton, TQ3

- PROPERTY TYPE
House
- BEDROOMS
3
- BATHROOMS
2
- SIZE
Ask agent
- TENUREDescribes how you own a property. There are different types of tenure - freehold, leasehold, and commonhold.Read more about tenure in our glossary page.
Freehold
Key features
- Convenient Location
- Close to Local Train and Bus Routes
- Walking Distance to Town Centre and Bus Routes
- Investment Opportunity
Description
As you step inside, you'll be greeted by a spacious living area that exudes a warm and inviting atmosphere. The natural light floods in through the windows, creating a bright and airy feel that envelops the entire space. The cosy kitchen boasts modern appliances and ample storage, making meal preparations a breeze for any culinary enthusiast.
The three bedrooms offer comfortable retreats, each with its own unique charm. Whether you're looking to create a peaceful sanctuary or a functional home office, the possibilities are endless. The master bedroom promises a restful haven, while the additional bedrooms can be transformed to suit your needs or preferences.
For those with a keen eye for investment opportunities, this property holds immense potential. With its convenient location and proximity to transport links, this house is a promising prospect for future growth. Whether you're looking to add value through modernisation or capitalise on rental income, this property offers a canvas for your investment aspirations.
In conclusion, this 3-bedroom house presents a rare opportunity to own a property that combines comfort, convenience, and potential in one neat package. Whether you're a first-time buyer looking to settle down or an investor seeking a promising venture, this house ticks all the boxes. Don't miss out on the chance to make this house your own and unlock the possibilities that lie within. Arrange a viewing today and let this property capture your imagination.
EPC Rating: D
Investment Potential
This property is currently separated into two self-contained flats and is being sold with tenants in situ, making it an excellent investment opportunity with a steady income already in place. There is fantastic potential to convert it back into a spacious four-bedroom family home or to retain the current layout and benefit from dual rental income. Alternatively, you could live in one flat while letting the other—ideal for buyers seeking both a home and an income stream. Opportunities like this are rare—don’t miss out on the potential this property has to offer!
Entrance Hall
1.59m x 4.72m
Lounge
4.45m x 3.57m
This spacious lounge exudes a sense of calm and understated elegance, with soft neutral tones gracing the walls and creating a warm, welcoming atmosphere. A plush grey carpet underfoot adds both comfort and contemporary style, perfectly complementing the room’s subtle colour palette. Natural light streams through a large window at the rear, offering a tranquil view over the private courtyard and enhancing the airy, open feel of the space. Ideal for both relaxing and entertaining, this lounge is a harmonious blend of comfort and sophistication.
Kitchen
2.58m x 2.45m
This stylish kitchen combines functionality with contemporary flair, featuring maple-effect wall and base units that create a warm, welcoming ambiance. Black marble-effect worktops and matching tiled flooring add a sophisticated touch, with a coordinating splashback behind the cooker for style and practicality. A stainless steel sink with mixer tap is set into the worktop, with space for a washing machine and a designated niche for a fridge/freezer. Integrated appliances include a built-in single oven and electric hob, maintaining the clean, streamlined design. Natural light from the PVC rear-facing window enhances the bright and inviting atmosphere.
Bathroom
1.61m x 1.48m
Step into a sleek, modern bathroom designed with both luxury and functionality in mind. At the heart of the space is a stylish corner shower cubicle, seamlessly enclosed with clear glass panels, offering a clean and open feel. Natural light floods the room through a large, frosted window, positioned strategically to preserve privacy while illuminating the space with a soft, ambient glow. The walls are adorned with striking black marble effect tiles, adding a touch of opulence and contrast to the bright white fittings. A crisp, white basin and WC sit elegantly against the dark backdrop, their clean lines enhancing the contemporary aesthetic. Beneath your feet, black tiled flooring ties the space together, echoing the walls' marble motif while providing durability and a polished finish. Completing the space is a modern heated towel rail, perfectly positioned for comfort and convenience, ensuring warm towels are always within reach.
Bedroom
4.02m x 2.56m
This spacious double bedroom offers a bright and comfortable living space, ideal for relaxation. A double-glazed window to the rear provides pleasant views over the quiet courtyard, ensuring both natural light and privacy. The room also benefits from a radiator, keeping it warm and cozy throughout the colder months. With generous proportions, there's ample room for a double bed, storage, and additional furnishings to suit your needs.
Downstairs Lounge
4.04m x 3.39m
The lounge is a cosy and inviting space, featuring a large window positioned at the rear of the property. This window offers a clear and pleasant view of the rear courtyard, allowing natural light to pour into the room and creating a bright, airy ambiance during the day.
The flooring is fully carpeted in a soft, neutral tone, adding warmth and comfort underfoot. The carpet complements the overall decor, enhancing the relaxed, homely atmosphere. The walls are painted in a light, understated shade, keeping the focus on the view outside and the comfort within.
Perfect for quiet afternoons or hosting guests, the lounge balances functionality with a calm, restful feel.
Bedroom 2
4.3m x 3.69m
The room is generously sized, easily accommodating a double bed with ample space for additional furnishings. The focal point is the large bay window, which spans the width of the front wall and extends outward in a graceful curve. This architectural feature not only enhances the room’s aesthetic appeal but also allows for panoramic views of the front garden or street below.
Downstairs Kitchen
3.33m x 2.47m
This modern kitchen boasts a sleek and contemporary design, featuring a stylish selection of white wall and base units that offer ample storage while enhancing the bright, clean aesthetic. Complementing the cabinetry are striking black marble-effect worktops that add a touch of elegance and contrast. A stainless-steel single drainer sink with a modern mixer tap is set beneath a window overlooking the side yard, providing natural light and a pleasant view while working at the sink. The walls are partly tiled to splashback level, offering both practicality and a refined finish, while durable tiled flooring runs throughout the space, ideal for everyday use. The layout includes designated spaces for a cooker and a fridge freezer, ensuring functionality and convenience. A wall-mounted boiler is neatly installed, and a glazed PVC door at the rear allows direct access to the courtyard, bringing in additional light and ventilation to this thoughtfully designed kitchen.
Downstairs Bathroom
1.75m x 0.77m
The bathroom is designed in a clean, modern style with a bright and airy feel. Dominated by a crisp white colour palette, the walls are finished with sleek white tiles that reflect natural light, enhancing the sense of space. A contemporary whitewash basin is seamlessly set into a built-in cupboard, providing both style and practical storage. The white WC sits neatly nearby, complementing the minimalist aesthetic. A glass-fronted shower cubicle is fitted with an electric shower, offering convenience and efficiency. A modern radiator, mounted on the wall, adds warmth and comfort. Two glazed windows at the rear of the property let in plenty of natural light, adding to the room's brightness.
Rear Garden
The flat benefits from a private rear courtyard garden, accessed via stairs leading down from the property — a perfect low-maintenance outdoor space for relaxing or entertaining.
- COUNCIL TAXA payment made to your local authority in order to pay for local services like schools, libraries, and refuse collection. The amount you pay depends on the value of the property.Read more about council Tax in our glossary page.
- Band: B
- PARKINGDetails of how and where vehicles can be parked, and any associated costs.Read more about parking in our glossary page.
- Ask agent
- GARDENA property has access to an outdoor space, which could be private or shared.
- Rear garden
- ACCESSIBILITYHow a property has been adapted to meet the needs of vulnerable or disabled individuals.Read more about accessibility in our glossary page.
- Ask agent
Energy performance certificate - ask agent
Totnes Road, Paignton, TQ3
Add an important place to see how long it'd take to get there from our property listings.
__mins driving to your place
Get an instant, personalised result:
- Show sellers you’re serious
- Secure viewings faster with agents
- No impact on your credit score

Your mortgage
Notes
Staying secure when looking for property
Ensure you're up to date with our latest advice on how to avoid fraud or scams when looking for property online.
Visit our security centre to find out moreDisclaimer - Property reference 2156bf74-d27e-431f-b3ff-968052819415. The information displayed about this property comprises a property advertisement. Rightmove.co.uk makes no warranty as to the accuracy or completeness of the advertisement or any linked or associated information, and Rightmove has no control over the content. This property advertisement does not constitute property particulars. The information is provided and maintained by Winfields Sales and Lettings, Paignton. Please contact the selling agent or developer directly to obtain any information which may be available under the terms of The Energy Performance of Buildings (Certificates and Inspections) (England and Wales) Regulations 2007 or the Home Report if in relation to a residential property in Scotland.
*This is the average speed from the provider with the fastest broadband package available at this postcode. The average speed displayed is based on the download speeds of at least 50% of customers at peak time (8pm to 10pm). Fibre/cable services at the postcode are subject to availability and may differ between properties within a postcode. Speeds can be affected by a range of technical and environmental factors. The speed at the property may be lower than that listed above. You can check the estimated speed and confirm availability to a property prior to purchasing on the broadband provider's website. Providers may increase charges. The information is provided and maintained by Decision Technologies Limited. **This is indicative only and based on a 2-person household with multiple devices and simultaneous usage. Broadband performance is affected by multiple factors including number of occupants and devices, simultaneous usage, router range etc. For more information speak to your broadband provider.
Map data ©OpenStreetMap contributors.




