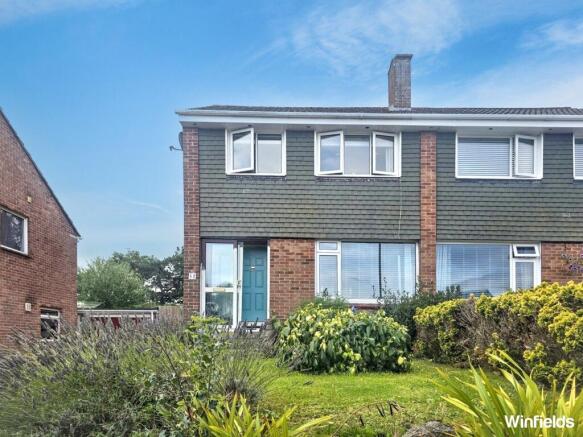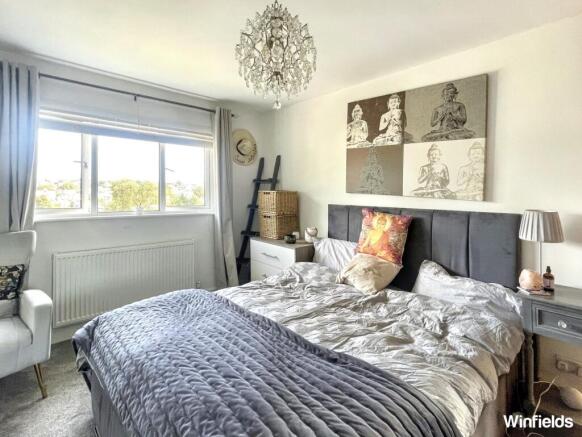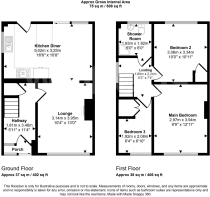
Pilmuir Avenue, Torquay, TQ2

- PROPERTY TYPE
Semi-Detached
- BEDROOMS
3
- BATHROOMS
1
- SIZE
Ask agent
- TENUREDescribes how you own a property. There are different types of tenure - freehold, leasehold, and commonhold.Read more about tenure in our glossary page.
Freehold
Key features
- Open Plan Living Space
- South Facing Garden
- 3 Bedrooms
- Patio doors to Enclosed Rear Garden
- Off Road Parking
Description
Introducing a captivating opportunity to own a stylish and contemporary 3-bedroom semi-detached house boasting a delightful open-plan layout that effortlessly harmonises modern comfort with timeless elegance.
Upon entering, natural light cascades through large windows, illuminating the airy interior and enhancing the sense of space and serenity. The open-plan design seamlessly integrates the living, dining, and kitchen areas, creating a versatile and inviting communal space ideal for both relaxation and entertainment.
The property's south-facing garden provides a tranquil escape, allowing the allure of natural beauty to permeate the living spaces. Whether enjoying a morning coffee in the fresh air or hosting an alfresco gathering under the sun, the garden offers endless possibilities for enjoyment and relaxation.
Convenience is key with the inclusion of a garage, providing secure parking and additional storage space for vehicles, equipment, or outdoor gear. This practical feature ensures that daily routines are seamlessly accommodated, enhancing the functionality and ease of living in this exquisite abode.
Situated in a sought-after location, this property presents a remarkable opportunity for those seeking a harmonious blend of comfort, style, and convenience. With its modern design, abundant natural light, and versatile living spaces, this residence is poised to cater to the desires of discerning homeowners looking to elevate their lifestyle.
Don't miss the chance to own a property with immense potential for personalisation and future enhancements. Create your dream home by transforming this space into a reflection of your unique style and vision.
Embrace the allure of modern living and embark on a journey of discovery with this exceptional 3-bedroom semi-detached house. Book your viewing today and unlock the endless possibilities that await in this remarkable property.
EPC Rating: C
Open Plan Kitchen/Diner
The property features a stylish open-plan kitchen/diner, beautifully designed with dove grey high gloss wall and base units paired with marble effect worktops. A central station breakfast bar forms the heart of the space, complete with a built-in 5-burner gas hob, wall-mounted extractor fan, and a sleek black gloss built-in dishwasher. Further integrated appliances include a fridge and single electric oven, all complemented by grey metro tiling to the splashback. A level grey quartz single drainer sink with chrome mixer tap sits beneath a PVC window to the side, alongside a glazed PVC door leading to the rear garden. The room is finished with wood effect laminate flooring and ceiling spotlights, enhancing its modern, contemporary feel.
Dining Area
The open-plan dining area is bright and welcoming, with natural light streaming through the PVC window above the sink and white PVC patio doors that open onto the rear garden. A stylish wallpapered feature wall adds character, complemented by wood-effect laminate flooring, a radiator, and ceiling spotlights, creating a modern and inviting space perfect for family meals or entertaining.
Living Room
The lounge offers a warm and inviting space, centred around an original brick-effect fireplace unit with a marble plinth. A large PVC window provides plenty of natural light and overlooks the front garden, while the room is tastefully wallpapered throughout. Finished with wood-effect laminate flooring, this charming space combines character features with a comfortable, homely feel.
Bedroom 1
Bedroom One is a well-proportioned double room featuring a built-in wardrobe and a stylish design with white emulsion walls and a striking blue feature wall. A large PVC window overlooks the front aspect, filling the room with natural light, while a grey carpet with wooden floor beneath completes this comfortable and modern space.
Bedroom 2
This bedroom enjoys views over the south-facing rear garden through PVC windows, filling the room with natural light. Decorated with a combination of wallpaper and an emulsion feature wall, it offers a stylish finish. A grey carpet with wooden floor beneath completes the space, giving it both comfort and practicality.
Bedroom 3
This single bedroom is both practical and stylish, featuring a PVC window overlooking the front and a wooden door. Decorated with glitter wallpaper, it also benefits from a built-in wardrobe and a cupboard housing a Glow-worm boiler, approximately five years old. A grey carpet adds comfort, making it a neat and functional room.
Bathroom
The bathroom is finished to a modern standard, featuring a corner shower cubicle with full ceiling-height tiling, a white wash basin set into a high gloss cupboard, and a low-level WC neatly built into matching storage. A glitter-effect shelf adds a touch of style, while PVC windows to the rear provide natural light and overlook the south-facing garden. Grey floor tiles complement the high gloss cupboards, offering additional storage, and the room also benefits from access to a loft and attic hatch.
Garden
The property boasts a beautifully landscaped south-facing garden, designed for low maintenance with gravel throughout and stepping stones leading to the rear. With no grass to upkeep, this outdoor space enjoys sunlight all day, making it perfect for relaxing or entertaining.
Parking - Off street
Brochures
Property Brochure- COUNCIL TAXA payment made to your local authority in order to pay for local services like schools, libraries, and refuse collection. The amount you pay depends on the value of the property.Read more about council Tax in our glossary page.
- Band: C
- PARKINGDetails of how and where vehicles can be parked, and any associated costs.Read more about parking in our glossary page.
- Off street
- GARDENA property has access to an outdoor space, which could be private or shared.
- Private garden
- ACCESSIBILITYHow a property has been adapted to meet the needs of vulnerable or disabled individuals.Read more about accessibility in our glossary page.
- Ask agent
Energy performance certificate - ask agent
Pilmuir Avenue, Torquay, TQ2
Add an important place to see how long it'd take to get there from our property listings.
__mins driving to your place
Get an instant, personalised result:
- Show sellers you’re serious
- Secure viewings faster with agents
- No impact on your credit score

Your mortgage
Notes
Staying secure when looking for property
Ensure you're up to date with our latest advice on how to avoid fraud or scams when looking for property online.
Visit our security centre to find out moreDisclaimer - Property reference ace584a3-5144-4af2-b701-fd8f29eadfb6. The information displayed about this property comprises a property advertisement. Rightmove.co.uk makes no warranty as to the accuracy or completeness of the advertisement or any linked or associated information, and Rightmove has no control over the content. This property advertisement does not constitute property particulars. The information is provided and maintained by Winfields Sales and Lettings, Paignton. Please contact the selling agent or developer directly to obtain any information which may be available under the terms of The Energy Performance of Buildings (Certificates and Inspections) (England and Wales) Regulations 2007 or the Home Report if in relation to a residential property in Scotland.
*This is the average speed from the provider with the fastest broadband package available at this postcode. The average speed displayed is based on the download speeds of at least 50% of customers at peak time (8pm to 10pm). Fibre/cable services at the postcode are subject to availability and may differ between properties within a postcode. Speeds can be affected by a range of technical and environmental factors. The speed at the property may be lower than that listed above. You can check the estimated speed and confirm availability to a property prior to purchasing on the broadband provider's website. Providers may increase charges. The information is provided and maintained by Decision Technologies Limited. **This is indicative only and based on a 2-person household with multiple devices and simultaneous usage. Broadband performance is affected by multiple factors including number of occupants and devices, simultaneous usage, router range etc. For more information speak to your broadband provider.
Map data ©OpenStreetMap contributors.





