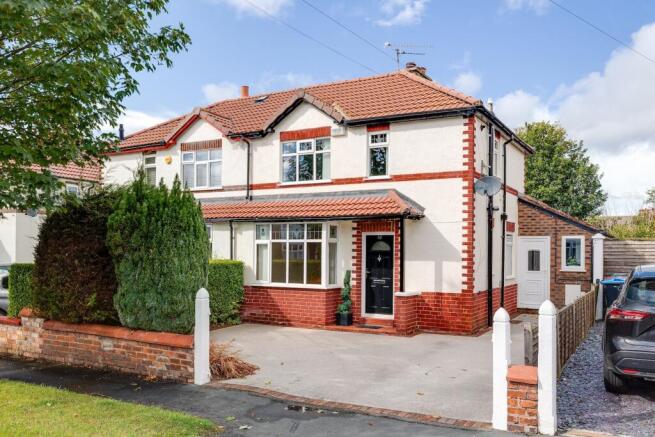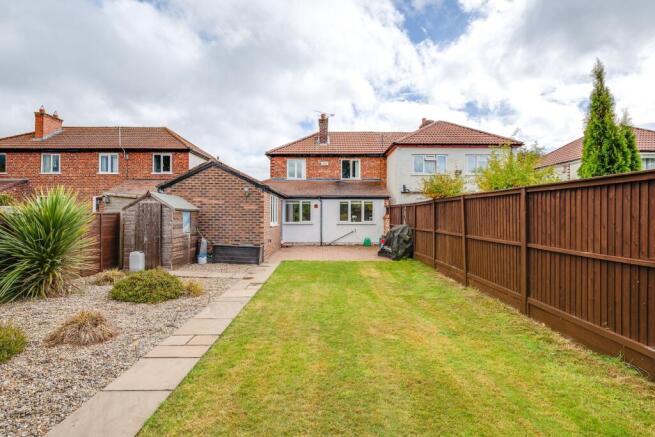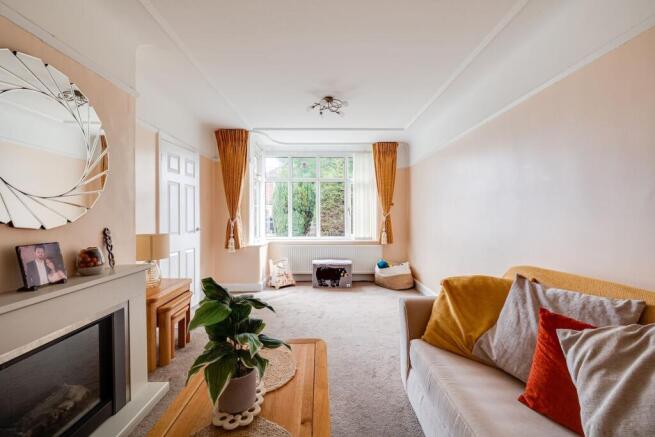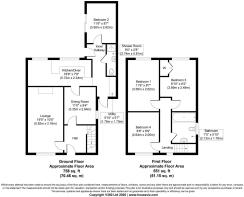
Sefton Road, Chester, CH2

- PROPERTY TYPE
Semi-Detached
- BEDROOMS
4
- BATHROOMS
2
- SIZE
947 sq ft
88 sq m
- TENUREDescribes how you own a property. There are different types of tenure - freehold, leasehold, and commonhold.Read more about tenure in our glossary page.
Freehold
Key features
- Attractive extended semi detached home and a tree-lined road within walking distance of the centre of Hoole
- Large rear garden which boasts great privacy and backs on to the "Green-way"
- Double width stone resin driveway offering an attractive frontage
- Spacious over 19ft living room with a separate dining room, over 18ft wide dining kitchen with a useful utility room off
- Adaptable accommodation with a double ground floor bedroom with a shower room off, ideal for guests
- Three first floor bedrooms and a further main family bathroom with a modern white suite
- Gas fired central heating from a combination boiler with UPVC double glazed windows throughout
Description
46 Sefton Road is a beautifully extended semi-detached family home, perfectly positioned on a peaceful tree-lined road in the heart of Hoole, yet only a short walk from the bustling centre with its excellent shops, cafes and restaurants. The location offers the best of both worlds, with Hoole Park close by and easy motorway access for those commuting further afield.
A newly laid resin driveway provides ample low-maintenance parking for several vehicles, complemented by a side access leading directly into the utility room. Stepping through the black composite entrance door, the hallway with engineered wood flooring leads into a spacious living room with a bay window to the front. This is a generous, flexible space that can easily accommodate both lounge and dining furniture if desired.
The dining room flows seamlessly into the open-plan breakfast kitchen, which is extensively fitted with a modern cream handleless gloss range of units, integrated appliances, and wood-effect worktops. A built-in breakfast bar adds convenience, while two large windows frame views of the stunning rear garden. Beyond lies a utility room and a ground floor shower room, forming part of a clever extension that also incorporates a versatile guest bedroom. With its own access, this room is ideal for visiting family, but could equally serve as a playroom or additional reception space.
The rear garden is a real highlight, offering both privacy and sunshine throughout the afternoon and evening. A large block-paved patio is perfect for entertaining, while raised seating areas at the far end of the garden make the most of the last of the sun.
Upstairs, there are three further bedrooms and a stylish family bathroom. The main double enjoys far-reaching views over the garden, while another double bedroom features bespoke fitted wardrobes designed around a recessed chimney breast. A third bedroom makes a good-sized single or office. The bathroom is fully tiled with a modern white suite, including a curved bath with shower over, vanity storage, and chrome heated towel rail.
Blending a quiet leafy setting with excellent convenience, this four-bedroom, two-bathroom family home offers spacious and flexible living with beautifully appointed interiors and a private, sun-filled garden. An ideal choice for families wanting space, versatility and a superb Hoole location.
EPC Rating: E
Garden
Large private rear garden
- COUNCIL TAXA payment made to your local authority in order to pay for local services like schools, libraries, and refuse collection. The amount you pay depends on the value of the property.Read more about council Tax in our glossary page.
- Band: D
- PARKINGDetails of how and where vehicles can be parked, and any associated costs.Read more about parking in our glossary page.
- Yes
- GARDENA property has access to an outdoor space, which could be private or shared.
- Private garden
- ACCESSIBILITYHow a property has been adapted to meet the needs of vulnerable or disabled individuals.Read more about accessibility in our glossary page.
- Ask agent
Energy performance certificate - ask agent
Sefton Road, Chester, CH2
Add an important place to see how long it'd take to get there from our property listings.
__mins driving to your place
Get an instant, personalised result:
- Show sellers you’re serious
- Secure viewings faster with agents
- No impact on your credit score
Your mortgage
Notes
Staying secure when looking for property
Ensure you're up to date with our latest advice on how to avoid fraud or scams when looking for property online.
Visit our security centre to find out moreDisclaimer - Property reference bf802eff-4b5f-4723-a211-8b293538a11c. The information displayed about this property comprises a property advertisement. Rightmove.co.uk makes no warranty as to the accuracy or completeness of the advertisement or any linked or associated information, and Rightmove has no control over the content. This property advertisement does not constitute property particulars. The information is provided and maintained by Currans Homes, Chester. Please contact the selling agent or developer directly to obtain any information which may be available under the terms of The Energy Performance of Buildings (Certificates and Inspections) (England and Wales) Regulations 2007 or the Home Report if in relation to a residential property in Scotland.
*This is the average speed from the provider with the fastest broadband package available at this postcode. The average speed displayed is based on the download speeds of at least 50% of customers at peak time (8pm to 10pm). Fibre/cable services at the postcode are subject to availability and may differ between properties within a postcode. Speeds can be affected by a range of technical and environmental factors. The speed at the property may be lower than that listed above. You can check the estimated speed and confirm availability to a property prior to purchasing on the broadband provider's website. Providers may increase charges. The information is provided and maintained by Decision Technologies Limited. **This is indicative only and based on a 2-person household with multiple devices and simultaneous usage. Broadband performance is affected by multiple factors including number of occupants and devices, simultaneous usage, router range etc. For more information speak to your broadband provider.
Map data ©OpenStreetMap contributors.








