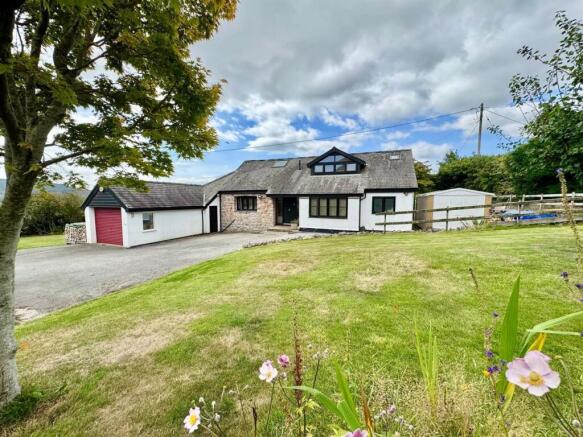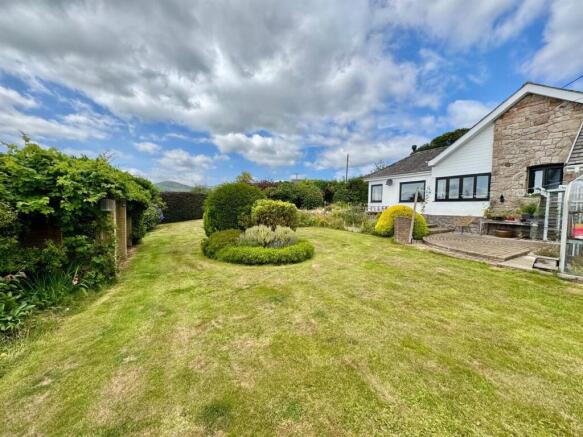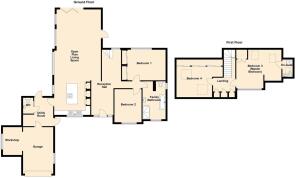Tyn Y Groes

- PROPERTY TYPE
Detached Bungalow
- BEDROOMS
4
- BATHROOMS
2
- SIZE
Ask agent
- TENUREDescribes how you own a property. There are different types of tenure - freehold, leasehold, and commonhold.Read more about tenure in our glossary page.
Freehold
Description
VIEWING HIGHLY RECOMMENDED
Tenure: Freehold - EPC B - Council Tax: F
This impressive 4-bedroom, 2-bathroom home has been extensively renovated and remodelled, offering light-filled and flexible accommodation with a contemporary feel. The focal point of the house is a superb open-plan living area with a newly fitted kitchen featuring integrated appliances, central island with breakfast bar, and adjoining dining and sitting spaces. A contemporary log-burning stove provides a warm focal point, while wide folding doors open onto a spacious south-facing terrace, perfect for entertaining and enjoying the far-reaching views down the valley.
Dolwen sits within generous landscaped gardens, thoughtfully planted with a variety of shrubs and perennials, creating colour and interest throughout the seasons. A splayed gated entrance leads to a wide driveway with ample parking and access to two garages. The rear gardens are a particular feature, with lawned areas, a paved sun terrace and superb outlook across the Conwy Valley.
Benefiting from central heating and double glazing, this is a wonderful family home in a select and peaceful setting, within easy reach of Conwy, the coast and Snowdonia National Park.
Tyn y Groes is located approximately 5 miles from the historic walled castle town of Conwy providing a range of shops for everyday needs. Within easy access of the A55 Expressway giving access to all main routes. The main Holyhead to London railway line at Llandudno Junction connects directly with Manchester airport.
Accommodation Affords: - (approximate measurements only)
Covered Front Entrance : - With composite and glazed front door; floor to ceiling side windows.
Reception Hall - Timber effect flooring and access to rear hallway which has UPVC double glazed window overlooking rear; bespoke under stairs storage cupboards and staircase leading off to upper level bedrooms.
From Front Reception Hall Access To: -
Open Plan Living/Dining/ Breakfast Kitchen. - 16.9m x 4.92 (55'5" x 16'1") - Open plan living area which extends from fron to rear elevation offering bright and airy living accommodation;
Kitchen a superb fitted kitchen with quartz worktops and feature central island with breakfast bar integrated appliances including dishwasher; split level ovens; wine cooler;5 ring gas hob.
Living and Dining Area extending from kitchen toward the South facing garden; bespoke media unit and shelving to one side; rear area corner raised hearth with contemporary curved glass fronted log burning stove. Large bi-fold doors opening out onto South facing rear sun terrace and garden. Side French door leading to rear terrace.
Steps lead down to rear entrance lobby with door to front and rear elevations allowing through access.
Utility Room: - With plumbing for washing machine.
Cloakroom: - With low level w.c and wash basin.
From hallway pocket and timber and glazed door leads to inner hallway and downstairs bedrooms:
Bedroom 1: - 3.97m x 3.37m (13'0" x 11'0" ) - UPVC double glazed window overlooking rear; built in wardrobes with sliding mirror doors.
Bedroom 2: - 3.72m x 3m (12'2" x 9'10" ) - UPVC double glazed window overlooking front; inset spot lighting.
Family Bathroom: - 4.18m x 2.58m (13'8" x 8'5" ) - Large walk in shower; contemporary bath with mixer tap shower; vanity wash basin; concealed cistern w.c; extractor fan; vertical radiator and two towel rails; wall and floor tiling.
First Floor Landing: - Bespoke built in wardrobes and linen storage cupboards; velux window.
Bedroom 3: (Master Bedroom) - 4.19m x 5.82m (13'8" x 19'1" ) - Vaulted ceiling with attractive front window overlooking front with fitted new England style blinds; velux windows to rear elevation; eves storage cupboards; radiators.
En-Suite Bathroom: - Shower enclosure; vanity wash basin; concealed cistern w.c; wall tiling; chrome heated towel rail.
Bedroom 4: - 3.4m x 3.9m (11'1" x 12'9" ) - Currently used as office; two large velux double glazed windows overlooking rear; bespoke cupboards to eves with sliding door; wall lights; radiator; t.v point.
Outside: - The property is approached through a gated entrance opening onto a generous hardstanding driveway providing ample off-road parking and access to the attached garage with red up-and-over door, as well as a further detached garage/workshop to the side.
The gardens and grounds are a particular feature of this property, extending to all sides and providing a delightful setting with established lawns, well-stocked borders, mature shrubs, and a variety of specimen trees. Colourful planting beds and rockeries offer seasonal interest, while neatly clipped hedges and boundary trees provide privacy and shelter.
To the rear, the garden opens out into a large lawn with a variety of seating areas including a charming vine-clad pergola. There is also a summerhouse and playhouse tucked away amongst the planting, adding character and versatility to the outside space.
A spacious south-facing terrace adjoins the house, directly accessible from the main living accommodation. This paved seating area is ideal for outdoor entertaining, al fresco dining, or simply enjoying the panoramic views down the valley and across to the surrounding hills.
Council Tax Band: - Conwy County Borough Council tax band F
Viewing: - By appointment through the agents, Iwan M Williams, 5 Bangor Road, Conwy, LL32 8NG, tel . Email
Proof Of Identity: - In order to comply with anti-money laundering regulations, Iwan M Williams Estate Agents require all buyers to provide us with proof of identity and proof of current residential address. The following documents must be presented in all cases: IDENTITY DOCUMENTS: a photographic ID, such as current passport or UK driving licence. EVIDENCE OF ADDRESS: a bank, building society statement, utility bill, credit card bill or any other form of ID, issued within the previous three months, providing evidence of residency as the correspondence address.
Agents Notes: - The shepherds hut is available to purchase subject to separate negotiation.
Services: - Water, electricity and mains gas and drainage connected to the property.
Solar panels providing electricity, and under floor heating throughout the accommodation of the ground floor.
Brochures
Tyn Y GroesBrochure- COUNCIL TAXA payment made to your local authority in order to pay for local services like schools, libraries, and refuse collection. The amount you pay depends on the value of the property.Read more about council Tax in our glossary page.
- Band: F
- PARKINGDetails of how and where vehicles can be parked, and any associated costs.Read more about parking in our glossary page.
- Yes
- GARDENA property has access to an outdoor space, which could be private or shared.
- Yes
- ACCESSIBILITYHow a property has been adapted to meet the needs of vulnerable or disabled individuals.Read more about accessibility in our glossary page.
- Ask agent
Tyn Y Groes
Add an important place to see how long it'd take to get there from our property listings.
__mins driving to your place
Get an instant, personalised result:
- Show sellers you’re serious
- Secure viewings faster with agents
- No impact on your credit score
Your mortgage
Notes
Staying secure when looking for property
Ensure you're up to date with our latest advice on how to avoid fraud or scams when looking for property online.
Visit our security centre to find out moreDisclaimer - Property reference 34194840. The information displayed about this property comprises a property advertisement. Rightmove.co.uk makes no warranty as to the accuracy or completeness of the advertisement or any linked or associated information, and Rightmove has no control over the content. This property advertisement does not constitute property particulars. The information is provided and maintained by Iwan M Williams, Conwy. Please contact the selling agent or developer directly to obtain any information which may be available under the terms of The Energy Performance of Buildings (Certificates and Inspections) (England and Wales) Regulations 2007 or the Home Report if in relation to a residential property in Scotland.
*This is the average speed from the provider with the fastest broadband package available at this postcode. The average speed displayed is based on the download speeds of at least 50% of customers at peak time (8pm to 10pm). Fibre/cable services at the postcode are subject to availability and may differ between properties within a postcode. Speeds can be affected by a range of technical and environmental factors. The speed at the property may be lower than that listed above. You can check the estimated speed and confirm availability to a property prior to purchasing on the broadband provider's website. Providers may increase charges. The information is provided and maintained by Decision Technologies Limited. **This is indicative only and based on a 2-person household with multiple devices and simultaneous usage. Broadband performance is affected by multiple factors including number of occupants and devices, simultaneous usage, router range etc. For more information speak to your broadband provider.
Map data ©OpenStreetMap contributors.




