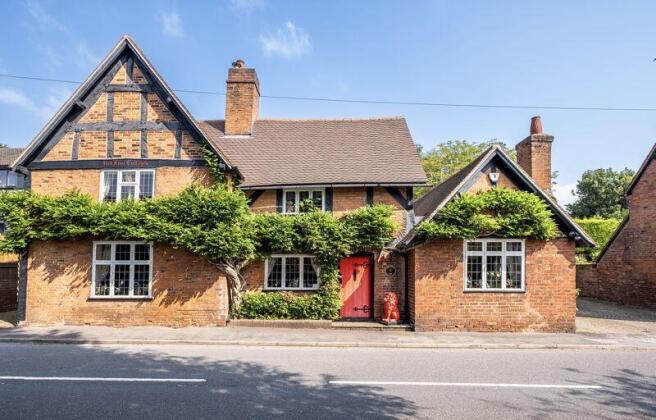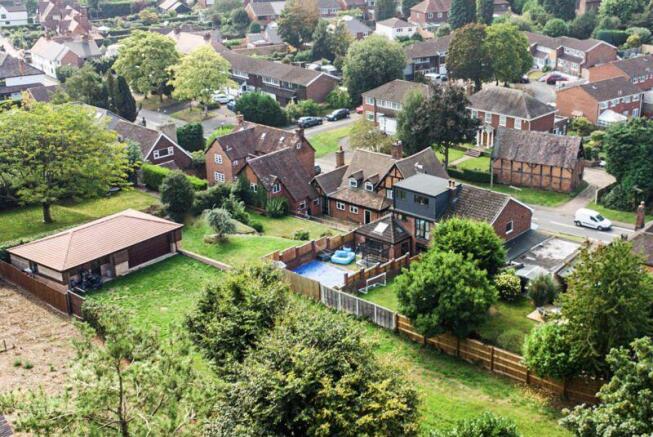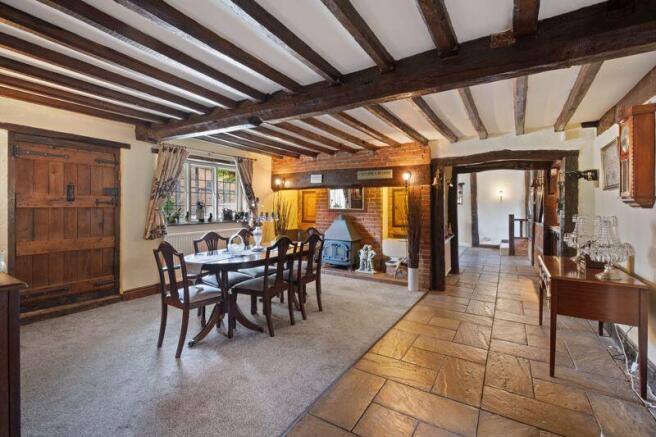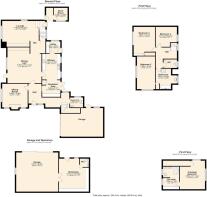Coleshill Road, Sutton Coldfield, B76 9ET

- PROPERTY TYPE
Detached
- BEDROOMS
4
- BATHROOMS
2
- SIZE
Ask agent
- TENUREDescribes how you own a property. There are different types of tenure - freehold, leasehold, and commonhold.Read more about tenure in our glossary page.
Freehold
Key features
- Grade II Listed Cottage dating back to the 1600s
- Four spacious bedrooms & two bathrooms
- Three reception rooms
- Original pub bar area
- Character features in abundance
- Modern farmhouse kitchen
- Substantial gardens approaching half an acre
- Detached outbuilding
- Ample parking & garaging for up to four vehicles
- Prime village location
Description
Ground Floor
The moment you step inside, you are greeted by a home brimming with period features: exposed beams, flagstone floors, and heavy oak doors that transport you back in time.
Reception Hall – A warm and inviting space with oak entrance door, beamed ceilings, and access to the principal rooms.
Dining Hall – At the heart of the home, this atmospheric room boasts a large inglenook brick fireplace with fitted log burner, quarry-tiled hearth, and exposed beams. A wonderful setting for family gatherings or entertaining guests.
Feature Bar – A charming reminder of the cottage’s former life as a village pub, complete with serving counter, shelving, and traditional beer pulls – perfect for hosting.
Sitting Room – A cosy lounge space with feature fireplace, gas coal fire, and windows to both the front and side, ensuring plenty of light.
Kitchen & Breakfast Area – Recently updated in a farmhouse style, the kitchen combines modern convenience with traditional touches. Fitted with a comprehensive range of cabinets topped with granite work surfaces, Falcon range cooker, tiled splashbacks, and views over the rear garden.
Utility Room – A practical space with further storage, appliance space, and access to the garden.
Guest Cloakroom – WC and wash basin, conveniently placed on the ground floor.
First Floor
The home’s two staircases lead to separate wings of the first floor, providing a flexible and private arrangement of bedrooms.
Principal Bedroom Suite – A generous bedroom with fitted wardrobes and dual-aspect windows, complemented by a modern en-suite shower room with double vanity sinks, walk-in shower, and WC.
Bedroom Two – A spacious double with fitted wardrobes and front-facing window.
Bedroom Three – Another double, featuring beams, fitted storage, and dual-aspect windows.
Bedroom Four – A characterful room with garden views and fitted wardrobes.
Family Bathroom – Well appointed with bath, pedestal basin, shower cubicle, and airing cupboard.
Separate WC – With wash basin, located off the landing.
OutsideThe gardens are a particular highlight. Extending to nearly half an acre, they are arranged over several tiers with patio areas, stone steps, and expansive lawns – ideal for families, keen gardeners, or those simply looking for space. The garden enjoys vehicular access to the rear and houses a large detached outbuilding, comprising:
Garage Two – Capable of accommodating multiple vehicles.
Workshop – A superb space with its own WC, perfect for hobbies, storage, or conversion (subject to planning).
The front of the property offers a block-paved driveway with ample parking and access to the first garage.LocationCurdworth is a thriving village positioned just three miles east of Sutton Coldfield. Local amenities include a village store, primary school, church, and two popular pubs. For larger facilities, the Asda superstore at Minworth is only two miles away. Commuters benefit from quick access to the A38, M42, M6 Toll, and A446, all within a five-minute drive. Sutton Coldfield itself offers highly regarded schooling, shops, restaurants, and the stunning 2,400-acre Sutton Park.
At a Glance
Grade II listed detached cottage dating back to the 1600s
Formerly the village pub, retaining its original bar
Four bedrooms, two bathrooms, three receptions
Wealth of period features: beams, inglenooks, flagstone floors
Modern farmhouse-style kitchen and separate utility
Extensive gardens approaching half an acre
Detached outbuilding with garage and workshop
Garaging for up to 4 cars and additional driveway parking
Superb village location with excellent commuter linksBUYERS:Identity Verification Fee - We are required by law to conduct anti-money laundering checks on all those buying a property as part of our due diligence. As agents acting on behalf of the seller, we are required to verify the identity of all purchasers once an offer has been accepted, subject to contract. The initial checks are carried out on our behalf by Lifetime Legal . A non-refundable administration fee of £40 + VAT (£48 including VAT) applies which covers the cost of obtaining relevant data and any manual checks and monitoring which might be required. This fee will need to be paid by you in advance of us issuing a memorandum of sale, directly to Lifetime Legal, and is non-refundable.
Brochures
Full Details- COUNCIL TAXA payment made to your local authority in order to pay for local services like schools, libraries, and refuse collection. The amount you pay depends on the value of the property.Read more about council Tax in our glossary page.
- Band: G
- PARKINGDetails of how and where vehicles can be parked, and any associated costs.Read more about parking in our glossary page.
- Yes
- GARDENA property has access to an outdoor space, which could be private or shared.
- Yes
- ACCESSIBILITYHow a property has been adapted to meet the needs of vulnerable or disabled individuals.Read more about accessibility in our glossary page.
- Ask agent
Coleshill Road, Sutton Coldfield, B76 9ET
Add an important place to see how long it'd take to get there from our property listings.
__mins driving to your place
Get an instant, personalised result:
- Show sellers you’re serious
- Secure viewings faster with agents
- No impact on your credit score
Your mortgage
Notes
Staying secure when looking for property
Ensure you're up to date with our latest advice on how to avoid fraud or scams when looking for property online.
Visit our security centre to find out moreDisclaimer - Property reference 12756879. The information displayed about this property comprises a property advertisement. Rightmove.co.uk makes no warranty as to the accuracy or completeness of the advertisement or any linked or associated information, and Rightmove has no control over the content. This property advertisement does not constitute property particulars. The information is provided and maintained by Paul Carr, Walmley. Please contact the selling agent or developer directly to obtain any information which may be available under the terms of The Energy Performance of Buildings (Certificates and Inspections) (England and Wales) Regulations 2007 or the Home Report if in relation to a residential property in Scotland.
*This is the average speed from the provider with the fastest broadband package available at this postcode. The average speed displayed is based on the download speeds of at least 50% of customers at peak time (8pm to 10pm). Fibre/cable services at the postcode are subject to availability and may differ between properties within a postcode. Speeds can be affected by a range of technical and environmental factors. The speed at the property may be lower than that listed above. You can check the estimated speed and confirm availability to a property prior to purchasing on the broadband provider's website. Providers may increase charges. The information is provided and maintained by Decision Technologies Limited. **This is indicative only and based on a 2-person household with multiple devices and simultaneous usage. Broadband performance is affected by multiple factors including number of occupants and devices, simultaneous usage, router range etc. For more information speak to your broadband provider.
Map data ©OpenStreetMap contributors.







