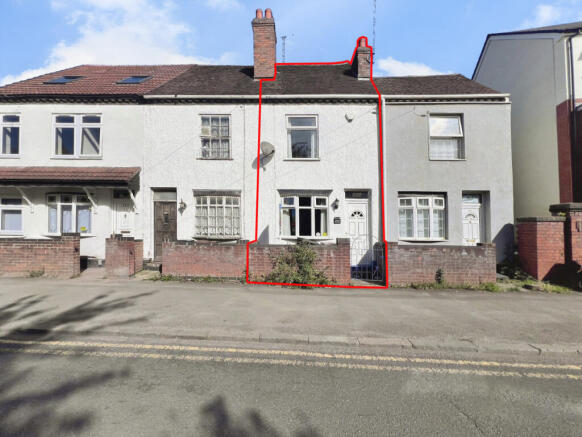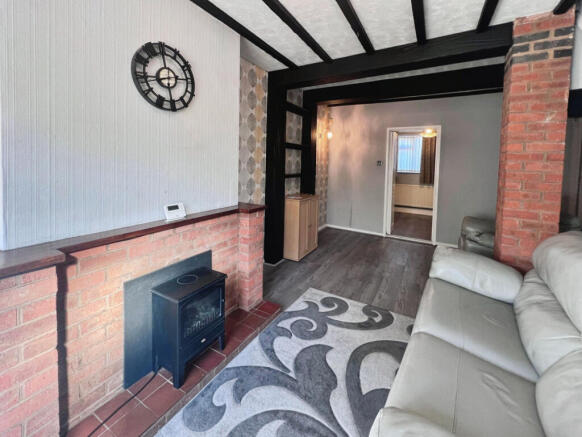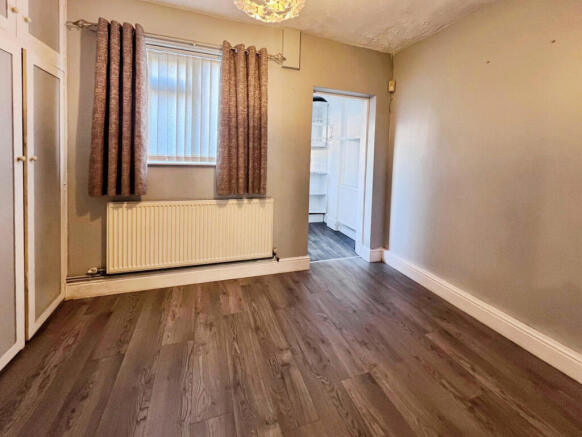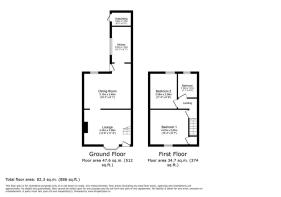
Queens Road, Nuneaton, CV11
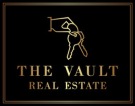
- PROPERTY TYPE
Terraced
- BEDROOMS
2
- BATHROOMS
1
- SIZE
702 sq ft
65 sq m
- TENUREDescribes how you own a property. There are different types of tenure - freehold, leasehold, and commonhold.Read more about tenure in our glossary page.
Freehold
Key features
- Investment Opportunity
- Immediate Income
- Mid-Terraced Property
- Two Bedrooms
- Two Reception Rooms
- Fitted Kitchen
- Family Bathroom
- Free On-Street Parking
- Rear Garden with Outhouse and Off-Road Parking
- Good Nearby Amenities
Description
An excellent investment opportunity generating a rental income of £850 per calendar month, with a tenant in place under a newly signed assured shorthold tenancy agreement.
This well-presented mid-terraced property features two reception rooms, a fitted kitchen, two good sized bedrooms and a family bathroom.
Externally, the principal elevation benefits from free on-street parking, while to the rear there is a manageable garden, an outhouse, and the added advantage of off-street parking.
A ready-made buy-to-let investment providing secure income in a popular Nuneaton location.
The Area
Nuneaton is a thriving Warwickshire market town, well-regarded for its mix of amenities, excellent schools and strong transport links, making it a popular choice for both families and commuters.
The property is ideally situated close to several highly rated schools. For primary education, Queen’s Church of England Academy is rated Good, Abbey CofE Infant School is rated Excellent, and Chilvers Coton Community Infant School holds a Good rating. At secondary and further education level, local options include St Thomas More Catholic School and Sixth Form College, Etone College and Nuneaton Academy, all of which are rated Good.
Transport connections are another key benefit of this location. Nuneaton Rail Station, only 1.1km from the property, offers regular services to Birmingham, London, Leamington Spa, Leicester and Crewe. For those travelling by car, the property is well positioned for access to the M6 and M42 motorways, providing excellent road links across the Midlands and beyond.
Property Walkthrough
Ground Floor
Access to the property is via the main front door, opening into the ground floor accommodation.
Lounge
A bright and welcoming reception room benefiting from a double-glazed bay window to the principal elevation, allowing plenty of natural light. The room includes a feature fireplace, a central heating radiator, wood-effect flooring, ceiling light fixture and two wall-mounted side lights, creating a comfortable and inviting living space.
Dining Room
Situated to the middle of the property, the dining room features a double-glazed window looking into the garden, a ceiling light point, central heating radiator and a useful integrated storage unit.
Kitchen
The fitted kitchen is equipped with a range of counters, cabinets and drawers, finished with vinyl flooring. It incorporates a 1.5 bowl stainless steel sink, integrated oven/grill, washing machine and fridge/freezer, providing a practical and functional space.
First Floor
Landing
The landing gives access to the first floor rooms and benefits from carpet flooring and a ceiling light point.
Bedroom One
A spacious double bedroom overlooking the principle aspect with double-glazed windows, a walk-in wardrobe, central heating radiator, carpet flooring and ceiling light point.
Bedroom Two
Another well-proportioned bedroom with a double-glazed rear window, central heating radiator and ceiling light point.
Bathroom
The family bathroom is fitted with a heated towel rail, freestanding wash hand basin, back-to-wall W/C and a single-ended bathtub with handheld shower head. Finished with vinyl flooring, the space offers a clean design.
Outside
Principal Elevation
To the front, there is a gated entrance and the advantage of free on-street parking.
Rear Elevation
The rear of the property has a well-maintained garden with a useful outbuilding, a decked area at the top of the garden providing space for outdoor seating, and off-road parking to the back of the garden.
Further Information
Tenure: This property is believed to be a freehold
Council Tax Band: A
Local Authority: Nuneaton and Bedworth
Available Internet Speed: Superfast (Ofcom)
Risk of Flooding: Very Low (Environment Agency)
Anti-Money Laundering
If you proceed with an offer on this property, we are obliged to undertake Anti Money Laundering checks on behalf of HMRC. All estate agents must do this by law. We outsource this process to our compliance partners, Coadjute. Coadjute charge a fee of £45 plus VAT for this service.
Disclaimer
Although we have made every effort to ensure the information in this brochure is accurate, we encourage all interested parties to verify the details, including the description and floor plan, through inspection or other means. Any fixtures and fittings mentioned should be considered excluded from the sale unless explicitly stated. We have not tested any appliances or services and cannot guarantee their functionality.
Viewings strictly by appointment.
- COUNCIL TAXA payment made to your local authority in order to pay for local services like schools, libraries, and refuse collection. The amount you pay depends on the value of the property.Read more about council Tax in our glossary page.
- Band: A
- PARKINGDetails of how and where vehicles can be parked, and any associated costs.Read more about parking in our glossary page.
- Yes
- GARDENA property has access to an outdoor space, which could be private or shared.
- Yes
- ACCESSIBILITYHow a property has been adapted to meet the needs of vulnerable or disabled individuals.Read more about accessibility in our glossary page.
- Ask agent
Queens Road, Nuneaton, CV11
Add an important place to see how long it'd take to get there from our property listings.
__mins driving to your place
Get an instant, personalised result:
- Show sellers you’re serious
- Secure viewings faster with agents
- No impact on your credit score
Your mortgage
Notes
Staying secure when looking for property
Ensure you're up to date with our latest advice on how to avoid fraud or scams when looking for property online.
Visit our security centre to find out moreDisclaimer - Property reference RX635483. The information displayed about this property comprises a property advertisement. Rightmove.co.uk makes no warranty as to the accuracy or completeness of the advertisement or any linked or associated information, and Rightmove has no control over the content. This property advertisement does not constitute property particulars. The information is provided and maintained by The Vault Real Estate, Birmingham. Please contact the selling agent or developer directly to obtain any information which may be available under the terms of The Energy Performance of Buildings (Certificates and Inspections) (England and Wales) Regulations 2007 or the Home Report if in relation to a residential property in Scotland.
*This is the average speed from the provider with the fastest broadband package available at this postcode. The average speed displayed is based on the download speeds of at least 50% of customers at peak time (8pm to 10pm). Fibre/cable services at the postcode are subject to availability and may differ between properties within a postcode. Speeds can be affected by a range of technical and environmental factors. The speed at the property may be lower than that listed above. You can check the estimated speed and confirm availability to a property prior to purchasing on the broadband provider's website. Providers may increase charges. The information is provided and maintained by Decision Technologies Limited. **This is indicative only and based on a 2-person household with multiple devices and simultaneous usage. Broadband performance is affected by multiple factors including number of occupants and devices, simultaneous usage, router range etc. For more information speak to your broadband provider.
Map data ©OpenStreetMap contributors.
