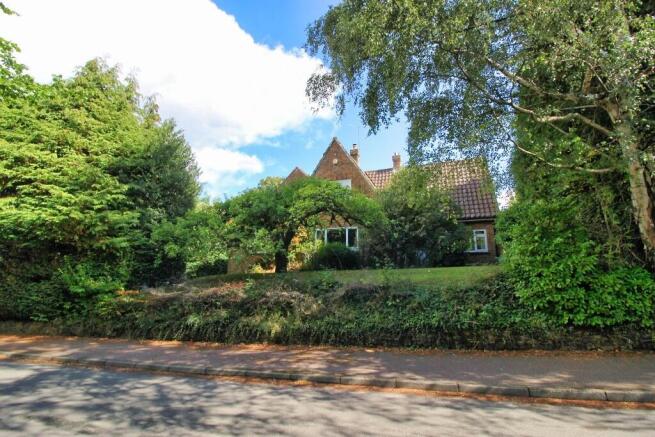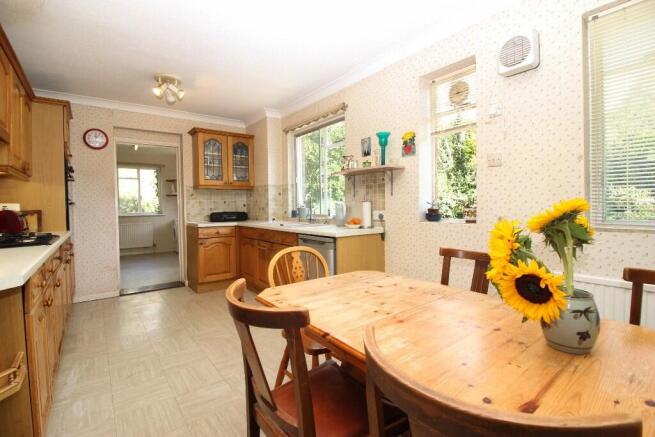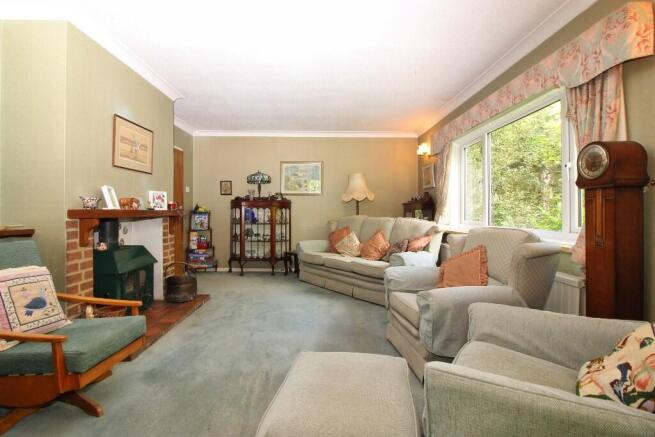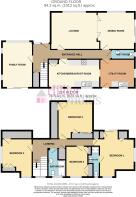4 bedroom detached house for sale
Long Mill Lane, St Marys's Platt

- PROPERTY TYPE
Detached
- BEDROOMS
4
- SIZE
Ask agent
- TENUREDescribes how you own a property. There are different types of tenure - freehold, leasehold, and commonhold.Read more about tenure in our glossary page.
Freehold
Description
As you enter the property you will find a light and bright entrance hall. The kitchen/breakfast room is on your right-hand side and although dated, the kitchen is clean and fully functional with a good selection of units and work top space. Three windows allow for plenty of natural light. There is a large utility room to the side with access out to the easterly facing rear garden. The rear garden is well-established and has a large patio area and lawn. The garden wraps around the front of the property where you will find fruit trees and mature plants and trees. A driveway leads up to the property and detached double garage where you will find parking for several cars.
The lounge is a large well-proportioned room with a brick built fireplace and log burner as a central focal point of the room. Double doors lead through to the dining room which has patio doors leading to the front garden. Next door to the utility room is a useful wet room. There is an additional reception room that has been used by the current owner as a bedroom but this would make a wonderful playroom or home office depending on your requirements. This room also has patio doors that lead out to the rear garden.
Upstairs you will find four double bedrooms. The master bedroom is located at the far end of the property and has an en suite shower room. There are patio doors leading onto a roof terrace where you can enjoy views of the village and North Downs. All three further bedrooms have plenty of built in cupboards and fitted wardrobes. The family bathroom completes the upstairs accommodation.
St Mary's Platt is a sought-after village with a thriving local community, parish church, popular pub and primary school. The larger village of Borough Green, with its selection of shops and facilities as well as main line station with regular services to London Bridge, Charing Cross and Victoria is just a short drive away. There are good road links to Wrotham Heath giving access to the M20/M26 and in turn to the M25.
The property is offered for sale with NO ONWARD CHAIN and viewing is strictly by appointment only.
Entrance Hallway
Lounge
15'11" (4.85m) x 12'11" (3.94m)
Dining Room
12'11" (3.94m) x 12'11" (3.94m)
W.C.
Utility Room
12'0" (3.66m) x 9'10" (3.00m)
Kitchen/Breakfast Room
17'8" (5.38m) x 9'8" (2.95m)
Family Room
15'11" (4.85m) x 10'6" (3.20m)
First Floor Landing
Bedroom 1
16'6" (5.03m) reducing to 11'2" (3.40m) x 11'6" (3.51m)
En-suite
Bedroom 2
12'10" (3.91m) x 11'3" (3.43m)
Bedroom 3
11'4" (3.45m) x 10'6" (3.20m)
Bedroom 4
10'7" (3.23m) x 7'7" (2.31m)
Bathroom
Outside
Established rear garden mainly laid to lawn with patio area. Front garden with fruit trees. Driveway with parking for several cars.
Double Garage - 18'0" (5.49m) x 17'0" (5.18m)
Brochures
Full Brochure- COUNCIL TAXA payment made to your local authority in order to pay for local services like schools, libraries, and refuse collection. The amount you pay depends on the value of the property.Read more about council Tax in our glossary page.
- Ask agent
- PARKINGDetails of how and where vehicles can be parked, and any associated costs.Read more about parking in our glossary page.
- Garage,Driveway
- GARDENA property has access to an outdoor space, which could be private or shared.
- Front garden,Back garden
- ACCESSIBILITYHow a property has been adapted to meet the needs of vulnerable or disabled individuals.Read more about accessibility in our glossary page.
- Ask agent
Long Mill Lane, St Marys's Platt
Add an important place to see how long it'd take to get there from our property listings.
__mins driving to your place
Get an instant, personalised result:
- Show sellers you’re serious
- Secure viewings faster with agents
- No impact on your credit score
Your mortgage
Notes
Staying secure when looking for property
Ensure you're up to date with our latest advice on how to avoid fraud or scams when looking for property online.
Visit our security centre to find out moreDisclaimer - Property reference BOR0003787. The information displayed about this property comprises a property advertisement. Rightmove.co.uk makes no warranty as to the accuracy or completeness of the advertisement or any linked or associated information, and Rightmove has no control over the content. This property advertisement does not constitute property particulars. The information is provided and maintained by Hillier Reynolds, Borough Green. Please contact the selling agent or developer directly to obtain any information which may be available under the terms of The Energy Performance of Buildings (Certificates and Inspections) (England and Wales) Regulations 2007 or the Home Report if in relation to a residential property in Scotland.
*This is the average speed from the provider with the fastest broadband package available at this postcode. The average speed displayed is based on the download speeds of at least 50% of customers at peak time (8pm to 10pm). Fibre/cable services at the postcode are subject to availability and may differ between properties within a postcode. Speeds can be affected by a range of technical and environmental factors. The speed at the property may be lower than that listed above. You can check the estimated speed and confirm availability to a property prior to purchasing on the broadband provider's website. Providers may increase charges. The information is provided and maintained by Decision Technologies Limited. **This is indicative only and based on a 2-person household with multiple devices and simultaneous usage. Broadband performance is affected by multiple factors including number of occupants and devices, simultaneous usage, router range etc. For more information speak to your broadband provider.
Map data ©OpenStreetMap contributors.




