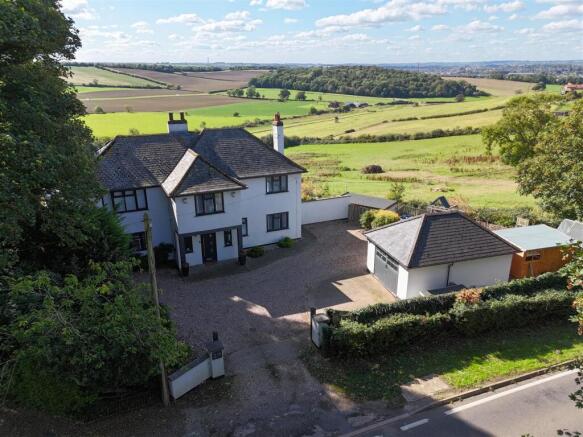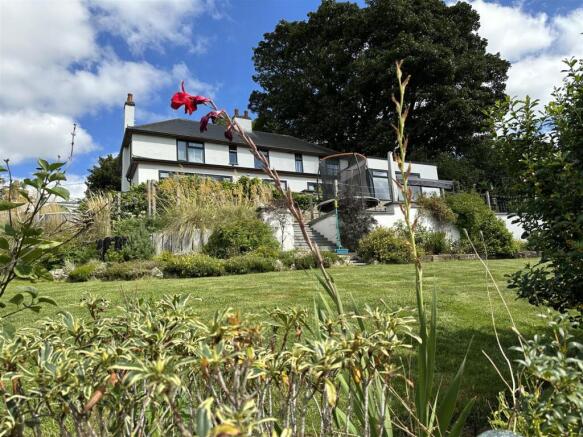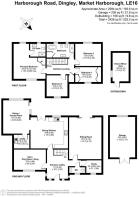
Harborough Road, Dingley, Market Harborough

- PROPERTY TYPE
Detached
- BEDROOMS
4
- BATHROOMS
2
- SIZE
2,084 sq ft
194 sq m
- TENUREDescribes how you own a property. There are different types of tenure - freehold, leasehold, and commonhold.Read more about tenure in our glossary page.
Freehold
Key features
- Superb detached home with breathtaking countryside views
- Overlooks Dingley Racecourse and Market Harborough
- Immaculately presented throughout with modern finishes
- Spacious sitting room with log burner feature
- Stunning dining kitchen with granite worktops
- Garden room with bifolds and panoramic views
- Four bedrooms, principal with luxury ensuite
- Contemporary family bathroom with freestanding bath
- Landscaped wraparound gardens with terraces and decking
- Ample parking, large garage, versatile outbuilding (office/gym)
Description
Location
Situated east of the historic market town of Market Harborough, within a few moments’ drive of the town's extensive facilities which include boutique shops, restaurants, bars, hotels, supermarkets, the award-winning Farndon Fields Farm Shop, and the train station (under the hour to St Pancras)
Recreational facilities are plentiful in the area. Dingley Point-to-Point Races, golf, tennis, cricket, rugby and football in Market Harborough and the surrounding villages, as well as all country pursuits that can be enjoyed in the stunning local countryside and waterways, Pitsford Reservoir and Rutland Water are both close by for water sports, sailing and fishing enthusiasts.
There is a wide selection of state and independent schooling in the area including local village primary schools and for secondary education locally at Market Harborough and Kibworth, whilst notable private secondary schooling options are available at Leicester Grammar School, Uppingham, Oakham, Maidwell, Stamford and Oundle Schools.
Market Harborough train station (under 3 miles) offers access to London St Pancras from 55 minutes, making the area an excellent location for those wishing to travel regularly to London or Leicester for leisure or work purposes. the national road networks are easily accessible via the A6, A47, A14 and the M1 and the M6 providing access to London and Birmingham.
Accommodation - This immaculate country home is entered via a welcoming entrance hall, which sets the tone with a contemporary front door framed by glazed side panels and stylish Korlok Karndean flooring which is laid throughout the ground floor. From here, stairs rise to the first floor and doors open to the principal reception spaces.
To the front of the home, a study provides an ideal workspace, while a cloakroom offers modern sanitary ware, a tiled finish, and useful storage. The sitting room is a truly impressive space, with a cast-iron log burner set on a slate hearth creating a wonderful focal point. Patio doors open directly onto the terrace, framing the spectacular rear views. A further reception room, currently used as a gym, offers flexibility for a variety of uses.
At the heart of the home, the dining kitchen is beautifully appointed with an extensive range of contemporary units and soft-close drawers topped with granite work surfaces. Bifold doors and expansive windows ensure the countryside backdrop is ever-present. High-quality appliances include twin Bosch ovens, a Fisher & Paykel double dishwasher, Bosch five-ring gas hob with glass splashback and extractor, and a Franke black sink with drainer. Additional features include a breakfast bar with twin drinks coolers beneath, a contemporary radiator, and tiled flooring. The adjoining utility room offers further fitted storage, granite-effect worktops, stainless steel sink, and space for a washing machine and tumble dryer. To the rear, a garden room with bi-fold doors provides another perfect spot to enjoy the uninterrupted views.
Upstairs, the landing offers loft access and leads to four bedrooms. The principal suite enjoys dual-aspect windows framing countryside views, built-in wardrobes, and a luxury ensuite with rainforest shower, vanity basin, and sleek tiling throughout. Bedroom two also captures the far-reaching outlooks, while bedrooms three and four are positioned to the front, one with fitted wardrobes. The family bathroom is finished to a high standard with a freestanding contemporary bath, double shower cubicle, vanity basin, and a stylish chrome radiator, all complemented by modern tiling and generous storage.
Outside - Approached via a gravel driveway, the property offers parking for several vehicles and access to a larger-than-average garage with double doors, power, and lighting.
Gated side access leads to landscaped grounds that wrap around the property, designed to make the most of the breathtaking setting. To the rear, a broad paved terrace connects with both the kitchen and garden room, flowing down to a decked entertaining area; all overlooking the racecourse and rolling countryside beyond.
The gardens include shaped lawns, mature flowerbeds, a children’s play area, a timber shed, and a dedicated hot tub area with views. A further outdoor room provides scope for a home office or gym, making this garden both practical and versatile.
Satnav Information - The property’s postcode is LE16 8PQ, and house number 29.
Brochures
Brochure- COUNCIL TAXA payment made to your local authority in order to pay for local services like schools, libraries, and refuse collection. The amount you pay depends on the value of the property.Read more about council Tax in our glossary page.
- Band: F
- PARKINGDetails of how and where vehicles can be parked, and any associated costs.Read more about parking in our glossary page.
- Yes
- GARDENA property has access to an outdoor space, which could be private or shared.
- Yes
- ACCESSIBILITYHow a property has been adapted to meet the needs of vulnerable or disabled individuals.Read more about accessibility in our glossary page.
- Ask agent
Harborough Road, Dingley, Market Harborough
Add an important place to see how long it'd take to get there from our property listings.
__mins driving to your place
Get an instant, personalised result:
- Show sellers you’re serious
- Secure viewings faster with agents
- No impact on your credit score

Your mortgage
Notes
Staying secure when looking for property
Ensure you're up to date with our latest advice on how to avoid fraud or scams when looking for property online.
Visit our security centre to find out moreDisclaimer - Property reference 34192756. The information displayed about this property comprises a property advertisement. Rightmove.co.uk makes no warranty as to the accuracy or completeness of the advertisement or any linked or associated information, and Rightmove has no control over the content. This property advertisement does not constitute property particulars. The information is provided and maintained by James Sellicks Estate Agents, Market Harborough. Please contact the selling agent or developer directly to obtain any information which may be available under the terms of The Energy Performance of Buildings (Certificates and Inspections) (England and Wales) Regulations 2007 or the Home Report if in relation to a residential property in Scotland.
*This is the average speed from the provider with the fastest broadband package available at this postcode. The average speed displayed is based on the download speeds of at least 50% of customers at peak time (8pm to 10pm). Fibre/cable services at the postcode are subject to availability and may differ between properties within a postcode. Speeds can be affected by a range of technical and environmental factors. The speed at the property may be lower than that listed above. You can check the estimated speed and confirm availability to a property prior to purchasing on the broadband provider's website. Providers may increase charges. The information is provided and maintained by Decision Technologies Limited. **This is indicative only and based on a 2-person household with multiple devices and simultaneous usage. Broadband performance is affected by multiple factors including number of occupants and devices, simultaneous usage, router range etc. For more information speak to your broadband provider.
Map data ©OpenStreetMap contributors.





