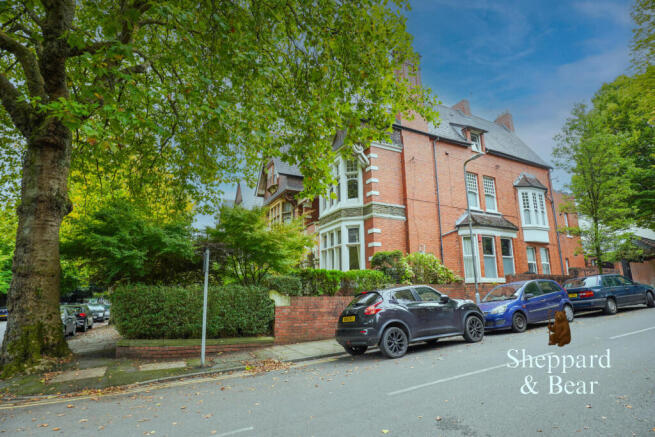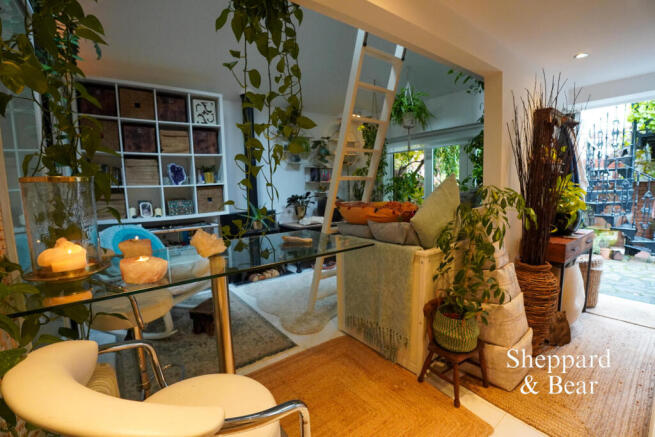
3 bedroom flat for sale
Ninian Road, Cardiff

- PROPERTY TYPE
Flat
- BEDROOMS
3
- BATHROOMS
2
- SIZE
1,114 sq ft
103 sq m
Key features
- Rare, unique property
- Sought-after Ninian Road
- 3 spacious bedrooms
- 2 modern bathrooms
- 2 cosy reception rooms
- Flat conversion style
- Annex with own entrance
- Versatile living
- Viewing highly recommended
Description
The flat boasts two spacious reception rooms, perfect for entertaining guests or enjoying quiet evenings at home. The three well-appointed bedrooms provide ample space for family or guests, while the two bathrooms ensure convenience and comfort for all.
The property’s layout is thoughtfully designed, allowing for a seamless flow between living spaces. The character of the flat is enhanced by its conversion features, which add a touch of elegance and warmth.
In addition to its residential appeal, this property presents an exciting opportunity for those looking to explore business ventures. The inclusion of an annex opens the door to potential uses such as a home office, studio, or even an airbnb, catering to the growing demand for short-term rentals in this bustling area.
Living on Ninian Road means you are surrounded by the vibrant culture and amenities that Cardiff has to offer. From delightful cafes and restaurants to parks and shops, everything you need is just a stone's throw away.
This flat is not just a home; it is a lifestyle choice in a thriving community. With its rare features and prime location, this property is a must-see for anyone looking to embrace the best of Cardiff living. Don’t miss the chance to make this extraordinary flat your own.
Entrance - The property is accessed via a communal entrance with a security intercom system and stairs to all floors. The flat has its own private entrance hall laid with engineered oak flooring, with a radiator and doors leading to all rooms.
Lounge/Dining Room And Balcony - It features single-glazed sash windows to the front bay, a door opening onto the balcony, a working open fireplace with the original mantle and tiled hearth, fitted carpet, a radiator, and the original cornice. The balcony is finished with tiled flooring and overlooks the gardens.
Bedroom One - Double-glazed sash bay windows, fitted carpet, and a radiator.
Bedroom Two - Double-glazed sash window to the side aspect, fitted carpet, and a coved ceiling.
Bedroom Three - double-glazed sash window to the side aspect, a radiator, and fitted carpet.
Bathroom - Two uPVC obscured double-glazed windows to the rear aspect, a chrome heated towel rail, and a four-piece suite. This comprises a freestanding roll-top bath with telephone-style mixer taps, a shower cubicle with sliding glass doors and fitted power shower, a pedestal wash hand basin, and a close-coupled WC. The bathroom is finished with tiled walls and flooring and recessed downlighters.
Kitchen/Breakfast Room - Double-glazed sash window to the side, a uPVC double-glazed window to the rear, and a uPVC door providing access to the terrace. A vaulted ceiling allows for additional storage height. The kitchen is fitted with a matching range of base and eye-level units, a Belfast sink with a swan-neck style mixer tap and hose, a column radiator, and engineered oak flooring. Integrated appliances include a dishwasher, washing machine, tumble dryer, bins, and fridge/freezer. There is space and a gas point for a range cooker with extractor over. The room is finished with tiled walls and a feature brick-slip wall.
Terrace And Courtyard Garden - From the kitchen, a door opens onto a charming wrought-iron terrace entwined with mature vinery, creating a delightful and characterful outdoor spot. A spiral staircase leads down to the private courtyard garden, which features a crazy-paved patio ideal for entertaining or relaxing. The garden is framed by established borders incorporating a variety of shrubs that bring colour and texture throughout the seasons. From here, there is gated access to the street as well as direct access to the annex, making the outside space both practical and enchanting.
Annex - The annex has its own entrance hall, opening into a spacious lounge, dining, and kitchen area measuring 17'9" by 15'5" at maximum. This bright, versatile space enjoys dual aspect Velux windows to the front and rear, with tiled flooring, built-in wardrobes, downlighters, and mood lighting on dimmer controls. A log burner provides a cosy focal point.
The kitchen area is fitted with a matching range of base and wall units, a stainless steel sink unit with mixer tap and drainer, an electric oven, four-ring gas hob with extractor over, and an integral fridge freezer, all complemented by downlighters.
The shower room is well appointed with a double shower cubicle and fitted electric shower, a pedestal wash hand basin, close-coupled WC, extractor fan, downlighters, and part-tiled walls. A pocket door enhances the sense of space.
The annex also benefits from a mezzanine sleeping area, accessed via ladder stairs, providing a practical and flexible layout.
Additional Information - The apartment also benefits from the front garden, which is well stocked with a wide variety of shrubs and mature planting. Steps lead up through the garden to the front of the building and out onto the tree-lined street, which overlooks the Roath Rec, providing a delightful green outlook and a charming setting.
Interested Facts And Vendors Words - 81 Ninian Road is a Grade I listed Edwardian building, part of the very first pair of houses constructed on the road. Its position is one of the finest, overlooking the leisure gardens where the sunrise falls across the front balconies each morning.
The property was originally built by a seaman who travelled the world, returning with seeds from his journeys. This legacy is still visible in the planting of Roath Park, which is filled with trees from across the globe. The homes along Ninian Road were built in pairs, each slightly different, and directly outside stands the famous listed oak tree and post box that has become enveloped by it.
The current owner has lived here for twenty years and has restored the home back to its grand state. The original fireplace, with hand-painted tiles, was uncovered behind a marble surround, while the huge bay retains its original glass. Original coving and other features remain intact, and new double-glazed windows have been added along the side of the building to complement the period character.
The property has proved versatile while maintaining its historic charm. The annex, completed in 2012, has been used as a therapy room, healing centre, and independent accommodation. The home has also been successfully rented, achieving £2,000 per calendar month, and is fully compliant with modern standards including wired fire alarms.
The front garden, unusually belonging to this property, has been restored and is well stocked with shrubs and mature planting. To the rear, the garden captures the evening sun and provides an ideal place to relax.
The communal hallway has recently been refurbished with new wiring, light fittings, smoke alarms, and carpeting. The building is managed by a company owned equally by the three residents, each holding a third share of the freehold. The service charge is £150 per month, covering exterior insurance, electrical costs, and a sinking fund. Each owner arranges their own internal insurance.
When last rented, the property was given a strong Energy Performance Certificate rating, confirming that it is warm and efficient. The kitchen has also been updated with new insulation, flooring, appliances, and a boiler.
The property is ideally located within walking distance of Roath Park Lake and the lively cafés, shops, and bars of Wellfield Road. It lies within the catchment area for Cardiff High School and Roath Park Primary, two of the most sought-after schools in Cardiff. Cardiff city centre, with its stadiums, green spaces, and cultural attractions, is just a short walk or drive away.
Brochures
Ninian Road, CardiffBrochure- COUNCIL TAXA payment made to your local authority in order to pay for local services like schools, libraries, and refuse collection. The amount you pay depends on the value of the property.Read more about council Tax in our glossary page.
- Band: E
- PARKINGDetails of how and where vehicles can be parked, and any associated costs.Read more about parking in our glossary page.
- Yes
- GARDENA property has access to an outdoor space, which could be private or shared.
- Yes
- ACCESSIBILITYHow a property has been adapted to meet the needs of vulnerable or disabled individuals.Read more about accessibility in our glossary page.
- Ask agent
Ninian Road, Cardiff
Add an important place to see how long it'd take to get there from our property listings.
__mins driving to your place
Get an instant, personalised result:
- Show sellers you’re serious
- Secure viewings faster with agents
- No impact on your credit score
Your mortgage
Notes
Staying secure when looking for property
Ensure you're up to date with our latest advice on how to avoid fraud or scams when looking for property online.
Visit our security centre to find out moreDisclaimer - Property reference 34196351. The information displayed about this property comprises a property advertisement. Rightmove.co.uk makes no warranty as to the accuracy or completeness of the advertisement or any linked or associated information, and Rightmove has no control over the content. This property advertisement does not constitute property particulars. The information is provided and maintained by Sheppard & Bear, Covering Cardiff. Please contact the selling agent or developer directly to obtain any information which may be available under the terms of The Energy Performance of Buildings (Certificates and Inspections) (England and Wales) Regulations 2007 or the Home Report if in relation to a residential property in Scotland.
*This is the average speed from the provider with the fastest broadband package available at this postcode. The average speed displayed is based on the download speeds of at least 50% of customers at peak time (8pm to 10pm). Fibre/cable services at the postcode are subject to availability and may differ between properties within a postcode. Speeds can be affected by a range of technical and environmental factors. The speed at the property may be lower than that listed above. You can check the estimated speed and confirm availability to a property prior to purchasing on the broadband provider's website. Providers may increase charges. The information is provided and maintained by Decision Technologies Limited. **This is indicative only and based on a 2-person household with multiple devices and simultaneous usage. Broadband performance is affected by multiple factors including number of occupants and devices, simultaneous usage, router range etc. For more information speak to your broadband provider.
Map data ©OpenStreetMap contributors.






