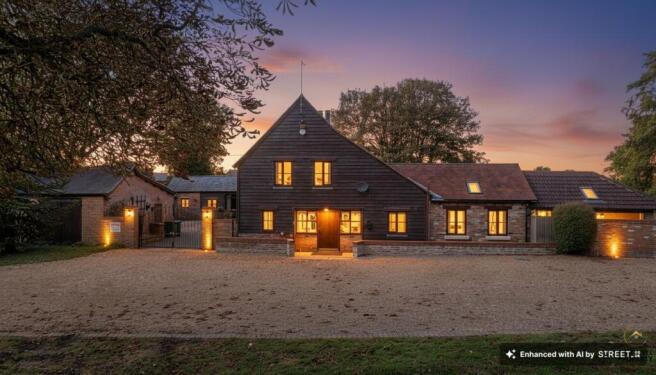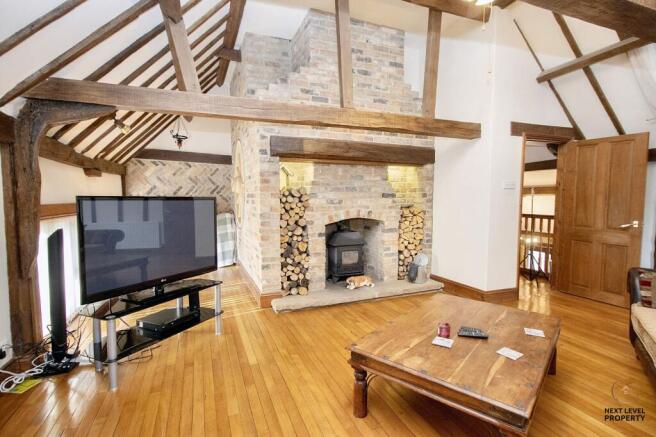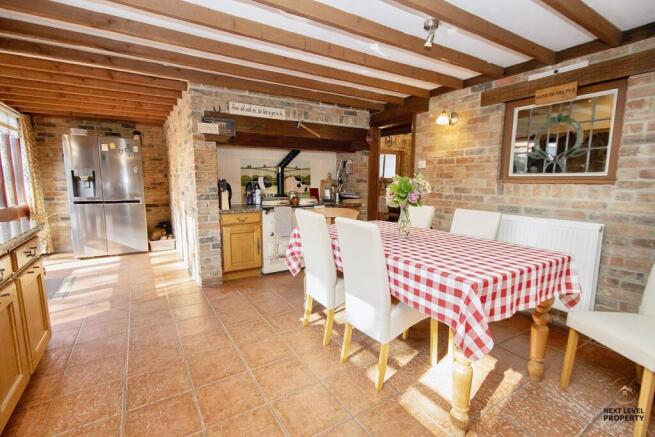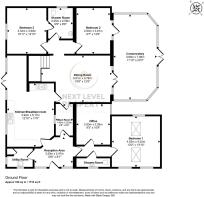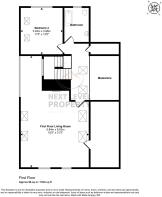
Bunkers Hill, Wisbech St. Mary, PE13

- PROPERTY TYPE
Barn Conversion
- BEDROOMS
5
- BATHROOMS
2
- SIZE
Ask agent
- TENUREDescribes how you own a property. There are different types of tenure - freehold, leasehold, and commonhold.Read more about tenure in our glossary page.
Freehold
Key features
- Flexible Accommodation – five bedrooms plus an optional office, ideal for family living or working from home
- Blending Rustic Charm with Modern Comforts – from solid wood floors and vaulted ceilings to Velux windows and hidden storage
- Spacious Kitchen/Breakfast Room with Aga – the heart of the home, combining traditional style with room for family dining
- Extensive Grounds & Entertaining Spaces – a large plot of approx 1.33 acres, a secure block-paved yard, double brick garage, outdoor bar, grassed paddock
- Generous Living Spaces – including a vast first-floor lounge with vaulted ceiling, wood burner, and solid wood flooring
- Multiple Bathrooms – including a stylish roll-top bath, practical shower rooms, and an en-suite in the annexe
- Detached Self-Contained Annexe – with open-plan kitchen/living, conservatory, double bedroom, and en-suite
- Galleried Landing Feature – with striking cartwheel, patterned exposed brickwork and views over the dining room below
- Practical Boot & Utility Rooms – perfect for country living, with space for coats, boots, and laundry
- Two Large Bright Conservatories – offering relaxing spaces with French doors opening to the gardens
Description
A Country Home Full of Charm, Space, and Lifestyle Appeal
Set within a large plot of around 1.33 acres and surrounded by mature grounds, this remarkable home is brimming with character and charm and offers a lifestyle to match. Combining vaulted ceilings, exposed beams, and character brickwork with spacious, flexible accommodation, it provides the perfect balance of traditional country living and modern comfort.
From the moment you step into the welcoming reception lobby, with its tiled floor, exposed brick, and beamed ceiling, you are drawn into a home full of warmth and individuality. At its heart lies the spacious kitchen and breakfast room, with a striking brick chimney breast housing a classic Aga. Here, there is room for a large dining table where family and friends can gather, while glazed doors and windows fill the space with light. The fitted kitchen with ample units, worktops, and sink sits beneath a beamed ceiling, blending practicality with charm.
The dining room is a true hub of the home, boasting a solid wood floor, exposed brickwork, and a part-vaulted ceiling with beams. Double doors lead to the conservatory, a staircase rises to the galleried landing, and a walkway connects to further bedrooms and a bathroom. Above, the galleried landing is a striking feature in itself, with solid wood floors, exposed beams, and Velux windows that pour light into the home while offering views back into the dining room below.
The first-floor lounge is nothing short of impressive, with its soaring vaulted ceiling, exposed beams, and central brick chimney with wood burner creating both drama and comfort. Natural light streams in through Velux and front-facing windows, and cleverly designed storage within the eaves makes this a space that is as practical as it is atmospheric.
Accommodation is generous, with five bedrooms including a versatile fifth/optional office. Each room is filled with character, whether through vaulted ceilings, exposed beams, or light-filled windows. Bathrooms and shower rooms are thoughtfully placed throughout, including a stylish ground-floor shower room and a luxurious vaulted bathroom with a freestanding roll-top bath, ideal for unwinding at the end of the day.
Everyday country living is made easy with a boot room for coats, shoes, and outdoor essentials, and a utility room with fitted storage and space for laundry.
Beyond the main house lies a superb detached annexe, offering a fully independent living space. With an open-plan kitchen and living area, a bright uPVC conservatory with French doors opening to the garden, a large double bedroom with built-in wardrobes, and an en-suite shower room, it’s perfect for guests, extended family, or private use.
The property’s outdoor space is just as impressive as its interiors. A large block-paved yard provides secure parking for multiple vehicles and access to a double brick garage with electric doors. Surrounding the home are gardens to the front, side, and rear, offering a mix of mature trees, seating areas, and lawns. For those who love to entertain, the outdoor bar and barbecue area is a standout feature — a dedicated space to gather with family and friends on summer evenings. Beyond the formal gardens, a large grassed paddock extends the sense of space and offers opportunities for recreation or smallholding.
This is more than just a house — it is a home designed for both family life and entertaining, with flexible spaces indoors and out, wrapped in character and charm. Rarely does a property combine so many lifestyle features with such warmth and individuality.
EPC Rating: D
Reception Lobby
The welcoming reception lobby sets the tone for the home, with its stylish tiled floor, characterful exposed brickwork, and beamed ceiling. Natural light streams in through the front windows, while doors conveniently open to the side hall and utility room. A walkway leads into the kitchen/breakfast room.
Utility Room
Full of rustic charm, the utility room combines practicality with character. Fitted storage keeps everything neatly tucked away, while space and plumbing for a washing machine make daily chores effortless. The oil-fired boiler is discreetly housed here, and the tiled floor with beamed ceiling adds warmth and timeless appeal
Kitchen/Breakfast Room
The spacious kitchen and breakfast room is the true heart of the home, with plenty of space for a large dining table where family and friends can gather. Character features abound, from the tiled floor and exposed brickwork to the striking brick chimney breast with its fitted Aga range, creating a warm and inviting atmosphere. Glazed doors and windows frame views of the side yard, while the fitted kitchen offers ample units, worktops, and a sink, all set beneath a charming beamed ceiling
Side Hallway
The side hallway connects seamlessly to the boot room, office, ground floor bedroom, and shower room. Characterful exposed brickwork and a tiled floor add warmth and texture.
Boot Room
Brimming with country charm, the boot room is the perfect place to kick off muddy boots after a walk, hang coats to dry, and keep outdoor essentials neatly stored. A practical yet homely space that makes everyday country living effortless
Office/Bedroom 5
This versatile room makes an ideal home office, filled with character thanks to exposed feature beams set into the walls. Alternatively, it offers a generous fifth bedroom, with a rear-facing window bringing in natural light and views of the grounds
Bedroom 1
Ground floor Bedroom 1 is a spacious double, full of character with its vaulted ceiling and exposed beams. Light pours in through Velux windows and side aspects, creating an airy yet welcoming atmosphere, while a radiator ensures comfort year-round
Shower Room
Conveniently positioned near the ground floor bedroom, the shower room is both practical and inviting. It features a shower cubicle, WC, and pedestal hand basin, with a front-facing window bringing in natural light
Dining Room
The dining room is a wonderful space for gathering, accessible from both the boot room and the kitchen. Full of charm, it features a solid wood floor, exposed brickwork, and a part-vaulted beamed ceiling, while offering a striking view of the galleried landing above. Double doors open into the conservatory, flooding the room with light, while a staircase rises to the landing and a walkway leads to two further ground floor bedrooms and a bathroom, making this a true hub of the home
Ground Floor Bedroom 2
A generous double bedroom filled with character, featuring a beamed ceiling and a side-facing window that frames a peaceful outlook over the side yard.
Shower Room
The stylish shower room features a walk-in shower with glass screen, WC, and tiled floor, with fully tiled walls adding a sleek finish. A rear-facing window brings in natural light, making this a bright and practical space
Bedroom 3 (Ground Floor)
Ground floor Bedroom 3 is a spacious double, brimming with character thanks to exposed beams across the walls and ceiling. A rear-facing window brings in gentle light, creating a warm and restful retreat
First Floor Galleried Landing and Staircase
The staircase to the first floor is full of character, with a striking cartwheel feature set into the brickwork and beautifully patterned exposed brickwork adding rustic detail. At the top, the galleried landing impresses with its solid wood flooring, exposed beams, and Velux windows that draw in natural light, while offering wonderful views down over the dining room below
Lounge (First Floor)
The first-floor lounge is a truly impressive space, with its vaulted ceiling, striking exposed beams, and a central brick chimney housing a cosy wood burner. The solid wood floor adds to the sense of rustic charm, while Velux and front-facing windows fill the room with natural light. Cleverly designed, there’s also hidden storage tucked neatly into the eaves, combining character with practicality
Bedroom 4 (First Floor)
Bedroom 4 is a generous double, full of charm with its vaulted ceiling and exposed beams. Velux windows to the side and a rear-facing window bring in plenty of natural light, creating an airy yet welcoming retreat
Family Bathroom
The bathroom exudes elegance, featuring a freestanding roll-top bath as its centrepiece, alongside a low-level WC and hand basin set within a substantial vanity unit. Half-tiled walls complement the solid wood floor, while the vaulted ceiling with exposed beams and Velux windows creates a wonderfully light and characterful space, perfect for unwinding
Self Contained Annexe
The detached annexe offers an inviting open-plan kitchen and living area, perfect for modern, flexible living. The kitchen is well equipped with a range of units and sink, while the living space provides plenty of room for comfortable furnishings. From here, a uPVC conservatory opens out through French doors to the gardens, creating a light-filled spot to relax and enjoy the outlook. A generous double bedroom features built-in wardrobes for convenient storage, and an en-suite shower room with cubicle, basin, and WC completes this self-contained retreat
- COUNCIL TAXA payment made to your local authority in order to pay for local services like schools, libraries, and refuse collection. The amount you pay depends on the value of the property.Read more about council Tax in our glossary page.
- Band: F
- PARKINGDetails of how and where vehicles can be parked, and any associated costs.Read more about parking in our glossary page.
- Yes
- GARDENA property has access to an outdoor space, which could be private or shared.
- Yes
- ACCESSIBILITYHow a property has been adapted to meet the needs of vulnerable or disabled individuals.Read more about accessibility in our glossary page.
- Ask agent
Bunkers Hill, Wisbech St. Mary, PE13
Add an important place to see how long it'd take to get there from our property listings.
__mins driving to your place
Get an instant, personalised result:
- Show sellers you’re serious
- Secure viewings faster with agents
- No impact on your credit score
Your mortgage
Notes
Staying secure when looking for property
Ensure you're up to date with our latest advice on how to avoid fraud or scams when looking for property online.
Visit our security centre to find out moreDisclaimer - Property reference d549514e-b761-4c41-b0e6-89dbadab6326. The information displayed about this property comprises a property advertisement. Rightmove.co.uk makes no warranty as to the accuracy or completeness of the advertisement or any linked or associated information, and Rightmove has no control over the content. This property advertisement does not constitute property particulars. The information is provided and maintained by Next Level Property, March. Please contact the selling agent or developer directly to obtain any information which may be available under the terms of The Energy Performance of Buildings (Certificates and Inspections) (England and Wales) Regulations 2007 or the Home Report if in relation to a residential property in Scotland.
*This is the average speed from the provider with the fastest broadband package available at this postcode. The average speed displayed is based on the download speeds of at least 50% of customers at peak time (8pm to 10pm). Fibre/cable services at the postcode are subject to availability and may differ between properties within a postcode. Speeds can be affected by a range of technical and environmental factors. The speed at the property may be lower than that listed above. You can check the estimated speed and confirm availability to a property prior to purchasing on the broadband provider's website. Providers may increase charges. The information is provided and maintained by Decision Technologies Limited. **This is indicative only and based on a 2-person household with multiple devices and simultaneous usage. Broadband performance is affected by multiple factors including number of occupants and devices, simultaneous usage, router range etc. For more information speak to your broadband provider.
Map data ©OpenStreetMap contributors.
