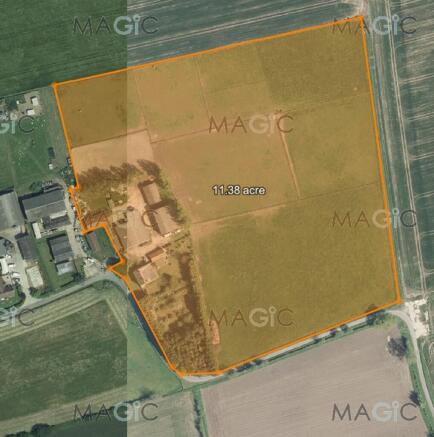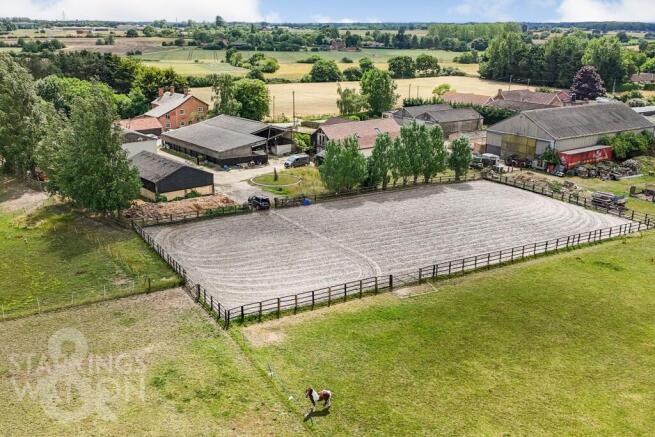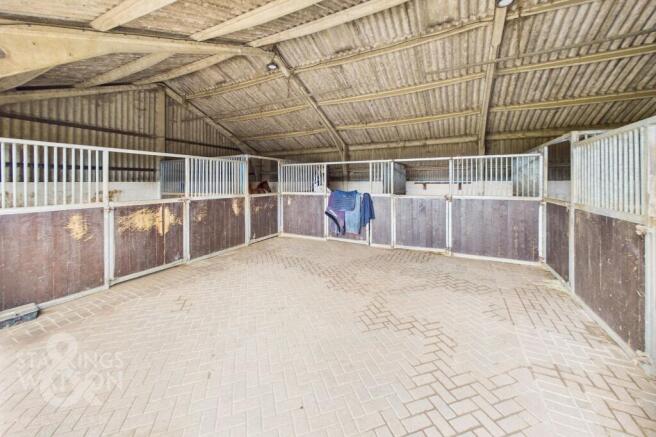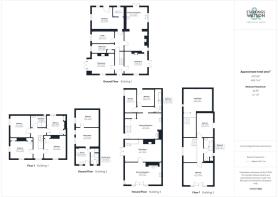
Church Lane, Hepworth, Diss

- PROPERTY TYPE
Equestrian Facility
- BEDROOMS
9
- BATHROOMS
4
- SIZE
4,776 sq ft
444 sq m
- TENUREDescribes how you own a property. There are different types of tenure - freehold, leasehold, and commonhold.Read more about tenure in our glossary page.
Freehold
Key features
- Equestrian Facility With Extensive Residential Options
- 12 Acres (stms) Of Paddocks and Land With Ménage
- Farmhouse With Over 2100 SQFT Of Accommodation (stms)
- Two Impressive 'Holiday Let' Barn Conversions
- Further Detached One Bedroom Annexe
- Various Stables, Agricultural Barns & Outbuildings
- Exceptional Business / Lifestyle Opportunity
- Wonderful Rural Position With Stunning Far Reaching Views
Description
IN SUMMARY
Located within the tranquil North Suffolk countryside, this extraordinary property boasts a diverse range of features making it a truly exceptional find. Predominantly an EQUETSRIAN FACILITY for livery, the plot being sold extends to just under 12 ACRES (stms) is made up of mostly post and rail paddocks and a Ménage as well as a wide range of STABLES and AGRICULTURAL BUILDINGS meaning a business could be run with immediate effect if required. In addition to the land and outbuildings you will find further opportunity with a LARGE DETACHED FARMHOUSE boasting over 2100 SQFT of accommodation (stms) sat in its own gardens with an attractive woodland abutting. In addition there are two recently converted BARN CONVERSIONS adjoining one another with holiday let and groomsman usage which both extend to over 2100 SQFT as well as a further detached timber built ONE BEDROOM ANNEXE. All of which complements the house offering options for supplementary income. All in all there is a PLETHORA of POTENTIAL OPTIONS whether that be for a private residence, equestrian facility or business/lifestyle opportunity. In addition there also the option of acquiring another 3.4 ACRES (stms) on the other side of road if required by separate negotiation.
SETTING THE SCENE
Approached via a quiet rural lane on the outskirts of the village of Hepworth you will find the main driveway centrally leading onto hard standing parking for numerous vehicles. To the left it branches off with a shingled driveway to the barns with the main farmhouse found straight ahead.
THE GRAND TOUR
The Farmhouse - Entering the farmhouse via the main entrance door to the front there is a welcoming hallway with stairs to the first floor landing and a tiled floor. Straight ahead you will find an inner hallway with access to a study room and a utility space as well as a useful room to the rear currently unconverted but with lots of potential. To the left of the hallway is the main living room with a dual aspect and double doors out to the side garden and a fireplace. In the other direction is a further reception with another fireplace and a dual aspect as well as double doors onto the garden. This room also leads through to the large kitchen/dining room to the rear of the house measuring approximately 27’ with a range of wall and base level units and solid worktops over with integrated double oven and gas hob alongside space for fridge/freezer and further goods. There is a wood effect flooring, fireplace housing a woodburner and doors out onto the rear garden. Heading up to the first floor galleried landing there are four generous bedrooms and a family bathroom. The two double rooms to the front of the house benefit from lovely views as well as fireplaces and fitted wardrobes. To the rear you will find a further two bedrooms one of which has wardrobes and a fireplace. The family bathroom benefits from a w/c, hand wash basin and bath with shower over.
The Barns - The adjoining traditional barns have been converted in recent years and split into two separate two bedroom dwellings. The main barn to the right offers generous accommodation over two floors. Entering via the double doors to the side you will find a large kitchen/dining room with an attractive tiled flooring and exposed beams. The kitchen is shaker style with wood worktops over as well as integrated dishwasher and washing machine with space for a double range style oven and fridge/freezer. A door leads through to the main living room with traditional double doors to the front, a wood effect flooring, fireplace housing a woodburner and stairs to the first floor landing. Heading up to the first floor you will find a wonderful full height feature with exposed timbers and access to the bedrooms. There is a comfortable double bedroom with the family bathroom adjacent with a roll top bath, w/c and hand wash basin. The main bedroom can be found to the other end with a vaulted ceiling and exposed timbers as well as double doors onto a Juliette balcony. The second barn adjacent offers its own access from the frontage into the main kitchen/dining room which is open plan. The kitchen features a range of shaker style units with wood worktops over as well as integrated dishwasher and washing machine with free standing range oven and space for fridge/freezer. Stairs can also be found to the first floor with an opening into the inner hall. The hall gives access to the two double bedrooms and a bathroom. The bathroom offers a roll top bath, w/c and hand wash basin. Heading up to the first floor there is a large reception room with vaulted ceiling and a plethora of exposed timber beams.
The Annexe - Next to the farmhouse there is a detached timber built annexe presented in good order. The annexe offers a fitted kitchen with access to the adjacent shower room and w/c. Beyond the kitchen is the main sitting room with a large double bedroom beyond that.
FIND US
Postcode : IP22 2QE
What3Words : ///clashes.provoking.wrist
VIRTUAL TOUR
View our virtual tour for a full 360 degree of the interior of the property.
AGENTS NOTE
Buyers are advised of the following details; The property and site utilises a bore hole water. Mains electricity is connected. There is an Eco wood pellet boiler for the heating of the barns with an oil fired boiler for the farmhouse. Two separate treatment plants (one for the barns and another for the house) provide private drainage. The barns are converted under holiday let usage and grooms accommodation currently. The whole site is listed under equestrian usage currently. Various title numbers that are involved are SK300971, SK353096 & SK353099 although official boundary lines will differ based on what’s currently being sold. See an ‘indication’ of the total plot within the photos provided.
EPC Rating: G
Garden
THE GREAT OUTDOORS
The sprawling outdoor space needs to be explored to appreciate. The total plot to be sold is just under 12 Acres (stms) and comprises; Central driveway with plenty of parking options. Generous private gardens to the rear and side of the farmhouse which lead to the private woodland to the southern edge of the plot. There are three large agricultural buildings some of which have been converted and utilised as stabling with further potential. Beyond the stabling and the access to the barns is the ménage having been expertly constructed and enclosed with post and rail fencing. There are lawned private gardens to the rear and front of the barns. The majority of the plot is then taken up by paddocks which are post rail fenced. You will find a total of seven paddocks to choose from meaning a number of horses can be kept on site all year round.
Disclaimer
Anti-Money Laundering (AML) Fee Statement:
To comply with HMRC's regulations on Anti-Money Laundering (AML), we are legally required to conduct AML checks on every purchaser once a sale is agreed. We use a government-approved electronic identity verification service to ensure compliance, accuracy, and security. This is approved by the Government as part of the Digital Identity and Attributes Trust Framework (DIATF). The cost of anti-money laundering (AML) checks are £50 including VAT per person, payable in advance after an offer has been accepted. This fee is mandatory to comply with HMRC regulations and must be paid before a memorandum of sale can be issued. Please note that the fee is non-refundable.
General Disclaimer:
Whilst every care has been taken to prepare these sales particulars, they are for guidance purposes only. All measurements are approximate are for general guidance purposes only.
Brochures
Property Brochure- COUNCIL TAXA payment made to your local authority in order to pay for local services like schools, libraries, and refuse collection. The amount you pay depends on the value of the property.Read more about council Tax in our glossary page.
- Band: F
- PARKINGDetails of how and where vehicles can be parked, and any associated costs.Read more about parking in our glossary page.
- Yes
- GARDENA property has access to an outdoor space, which could be private or shared.
- Private garden
- ACCESSIBILITYHow a property has been adapted to meet the needs of vulnerable or disabled individuals.Read more about accessibility in our glossary page.
- Ask agent
Church Lane, Hepworth, Diss
Add an important place to see how long it'd take to get there from our property listings.
__mins driving to your place
Get an instant, personalised result:
- Show sellers you’re serious
- Secure viewings faster with agents
- No impact on your credit score
Your mortgage
Notes
Staying secure when looking for property
Ensure you're up to date with our latest advice on how to avoid fraud or scams when looking for property online.
Visit our security centre to find out moreDisclaimer - Property reference 9e8b5796-7ef4-47f6-8b31-f07eef82e6bd. The information displayed about this property comprises a property advertisement. Rightmove.co.uk makes no warranty as to the accuracy or completeness of the advertisement or any linked or associated information, and Rightmove has no control over the content. This property advertisement does not constitute property particulars. The information is provided and maintained by Starkings & Watson, Diss. Please contact the selling agent or developer directly to obtain any information which may be available under the terms of The Energy Performance of Buildings (Certificates and Inspections) (England and Wales) Regulations 2007 or the Home Report if in relation to a residential property in Scotland.
*This is the average speed from the provider with the fastest broadband package available at this postcode. The average speed displayed is based on the download speeds of at least 50% of customers at peak time (8pm to 10pm). Fibre/cable services at the postcode are subject to availability and may differ between properties within a postcode. Speeds can be affected by a range of technical and environmental factors. The speed at the property may be lower than that listed above. You can check the estimated speed and confirm availability to a property prior to purchasing on the broadband provider's website. Providers may increase charges. The information is provided and maintained by Decision Technologies Limited. **This is indicative only and based on a 2-person household with multiple devices and simultaneous usage. Broadband performance is affected by multiple factors including number of occupants and devices, simultaneous usage, router range etc. For more information speak to your broadband provider.
Map data ©OpenStreetMap contributors.





