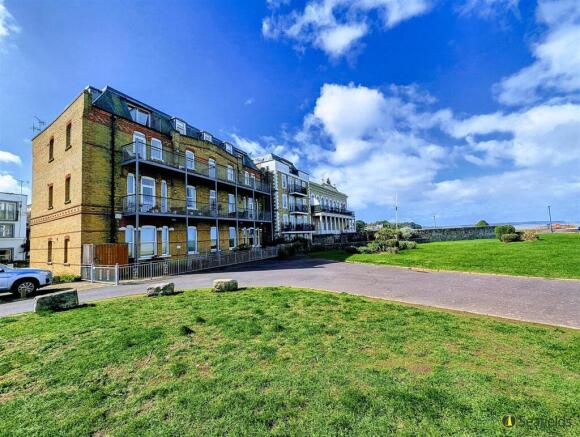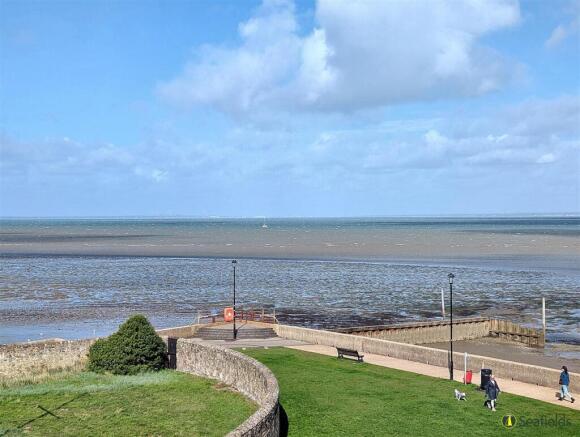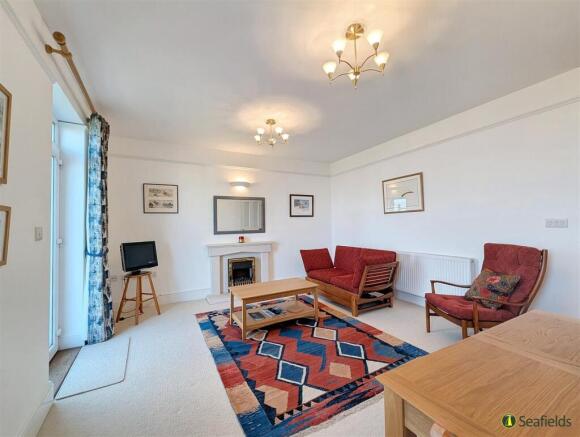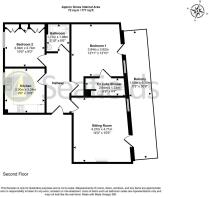St. Thomas Street, Ryde, PO33 2DL

- PROPERTY TYPE
Apartment
- BEDROOMS
2
- BATHROOMS
2
- SIZE
Ask agent
Key features
- 2nd Floor Apartment * Stunning Sea Views
- 2 Large Double Bedrooms
- 2 Luxury Bath/Shower Rooms
- Large Sea Facing Decked BAlcony
- Sitting Room * Separate Kitchen
- Gas CH * Neutral Decor Throughout
- Moments From Beach/Town Amenities
- Share of Freehold: 979 yrs Lease Remains
- £125 pm Fee * No Holiday Lets/Pets
- Close to Island/Mainland Transport LInks
Description
A most impressive SECOND FLOOR home offering exceptional coastal living with spectacular SEA VIEWS, taking in the golden sands, Solent, Spinnaker Tower and mainland beyond. Located within the attractive 1870's Victoria Lodge on Ryde's sea front, the property is so convenient for the host of Ryde's amenities including the shopping centre, restaurants/bars, marina and water sports facilities. The grand communal hall and stairs lead to the immaculate accommodation which comprises an inviting hallway leading to the large sitting room, separate good sized kitchen, 2 DOUBLE BEDROOMS (one with en suite shower room) and a quality bathroom. Offering beautiful presentation with neutral decor throughout, further benefits include UPVC double glazed sash windows, gas central heating and a large PRIVATE BALCONY - the perfect spot to relax and watch the busy Solent scene. Situated just moments away from fast speed passenger ferry links to Portsmouth/Southsea, this home is ideal for those who wish to enjoy the tranquillity of island life while maintaining easy access to the bustling mainland. Whether you are looking for a permanent residence or a holiday retreat, this property promises a lifestyle of comfort and seaside enjoyment. Offered as CHAIN FREE.
Accommodation: - Accessed via St Thomas Street, an attractive entrance door leads to the impressive grand communal hallway with Victorian tiled flooring and ornate balustrade. Stairs leading to the second floor. Private entrance door into No. 5.
Hallway: - An inviting carpeted hallway with radiator. Security entry telephone system. Wall mounted meters cupboard. Doors to:
Sitting/Dining Room: - A large comfortable room with double glazed window and door to Balcony - offering breathtaking views across the sea and mainland beyond. Space for sofas and dining table. Stone fireplace with electric fitted coal effect fire. Celling and wall lights. Radiator.
Kitchen: - Good sized fitted kitchen comprising range of white fronted wall and base units with contrasting work surfaces over incorporating inset sink unit. Integral appliances to include gas hob with extractor over; electric oven; dishwasher; space for fridge/freezer and washing machine. Extractor fan. Radiator. Wall mounted combination boiler. Double glazed southerly sash window.
Bedroom 1: - A very well proportioned double bedroom with yet more stunning sea views via double glazed window and door (which leads to Balcony). Ceiling and wall lights. Radiators x 2. Door to:
En Suite Shower Room: - Quality suite comprising shower cubicle; wash hand basin and low level w.c. Heated towel rail. Tiled flooring and half tiling to walls. Shelving. Extractor.
Bedroom 2: - Large carpeted double bedroom with double glazed sash window to front. Range of fully fitted wardrobes/cupboards - 2 being mirror fronted. Radiator.
Bathroom: - Comprising white suite of bath with shower over and fitted grab rail. Vanity wash hand basin and low level w.c. Tiled floor and part tiling to walls. Heated towel rail. Extractor fan. Recessed down lighters.
Balcony: - Accessed from both the Sitting Room and Bedroom 1 via double glazed doors, a large 32ft sea-facing decked Balcony stretching the width of the property with attractive iron railings and timber hand rail. Spectacular views taking in the busy Solent scene, Pier and mainland beyond - including the changing night lights of the Spinnaker Tower.
Basement: - An additional bonus is the store room which is accessed from the rear of Victoria Lodge. A gated railing giving access to the residents' steps down to door leading to basement. Private door to secure storage rooms - one of which belongs to No. 5.
Tenure: - Share of Freehold with balance of 999 year lease w.e.f. 2004 (979 years remaining)
Annual management fee (to include buildings insurance and maintenance): £125 per month
No ground rent applies
Restrictions: No holiday let or pets are permitted within lease
Management Company: BSC
Other Property Facts: - Conservation Area: Yes
Council Tax Band: D
Energy Performance Rating: B (82)
Services: Mains gas, electricity and water.
Seller's Situation: Chain Free
Disclaimer: - Floor plan and measurements are approximate and not to scale. We have not tested any appliances or systems, and our description should not be taken as a guarantee that these are in working order. None of these statements contained in these details are to be relied upon as statements of fact.
Brochures
St. Thomas Street, Ryde, PO33 2DLBrochure- COUNCIL TAXA payment made to your local authority in order to pay for local services like schools, libraries, and refuse collection. The amount you pay depends on the value of the property.Read more about council Tax in our glossary page.
- Band: D
- PARKINGDetails of how and where vehicles can be parked, and any associated costs.Read more about parking in our glossary page.
- Ask agent
- GARDENA property has access to an outdoor space, which could be private or shared.
- Ask agent
- ACCESSIBILITYHow a property has been adapted to meet the needs of vulnerable or disabled individuals.Read more about accessibility in our glossary page.
- Ask agent
St. Thomas Street, Ryde, PO33 2DL
Add an important place to see how long it'd take to get there from our property listings.
__mins driving to your place
Get an instant, personalised result:
- Show sellers you’re serious
- Secure viewings faster with agents
- No impact on your credit score
Your mortgage
Notes
Staying secure when looking for property
Ensure you're up to date with our latest advice on how to avoid fraud or scams when looking for property online.
Visit our security centre to find out moreDisclaimer - Property reference 34196441. The information displayed about this property comprises a property advertisement. Rightmove.co.uk makes no warranty as to the accuracy or completeness of the advertisement or any linked or associated information, and Rightmove has no control over the content. This property advertisement does not constitute property particulars. The information is provided and maintained by Seafields Estates, Ryde. Please contact the selling agent or developer directly to obtain any information which may be available under the terms of The Energy Performance of Buildings (Certificates and Inspections) (England and Wales) Regulations 2007 or the Home Report if in relation to a residential property in Scotland.
*This is the average speed from the provider with the fastest broadband package available at this postcode. The average speed displayed is based on the download speeds of at least 50% of customers at peak time (8pm to 10pm). Fibre/cable services at the postcode are subject to availability and may differ between properties within a postcode. Speeds can be affected by a range of technical and environmental factors. The speed at the property may be lower than that listed above. You can check the estimated speed and confirm availability to a property prior to purchasing on the broadband provider's website. Providers may increase charges. The information is provided and maintained by Decision Technologies Limited. **This is indicative only and based on a 2-person household with multiple devices and simultaneous usage. Broadband performance is affected by multiple factors including number of occupants and devices, simultaneous usage, router range etc. For more information speak to your broadband provider.
Map data ©OpenStreetMap contributors.







