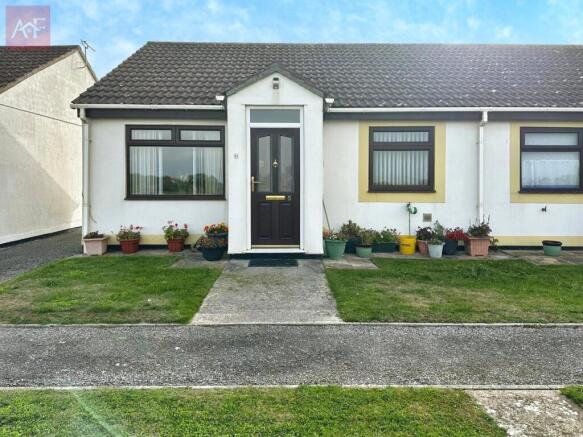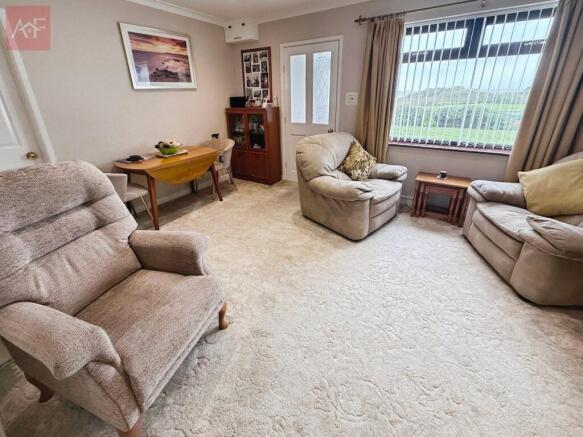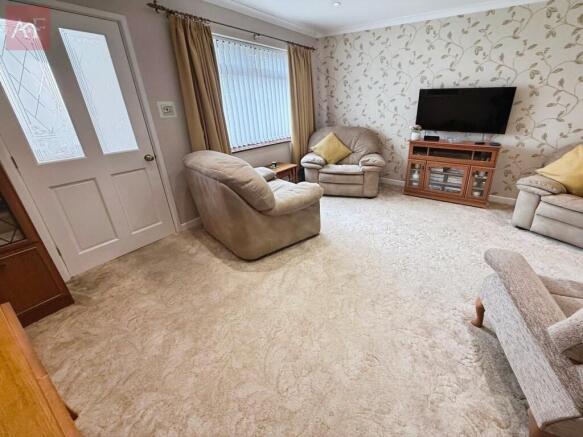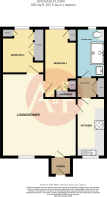
Knoll Park, South Road, Brean, TA8

- PROPERTY TYPE
Semi-Detached Bungalow
- BEDROOMS
2
- BATHROOMS
1
- SIZE
Ask agent
Key features
- Direct beach footpath access
- Far-reaching sea views
- Spacious L-shaped lounge/diner
- Modern fitted kitchen units
- Induction hob and oven
- Large walk-in shower
- Bedrooms with fitted wardrobes
- Allocated residents’ parking space
- Landscaped communal garden areas
- No onward chain
Description
This beautifully presented bungalow is positioned within a well-kept complex in the popular coastal village of Brean and enjoys far-reaching views across to the sea. The development offers direct footpath access onto the beach, with further routes leading to a choice of scenic coastal walks, making it perfectly placed for those seeking a relaxed coastal lifestyle.
An enclosed porch provides a useful entrance space and opens into the generous L-shaped lounge, a bright and welcoming living area designed for comfort. The adjoining kitchen has been fitted with a modern range of units and includes an induction hob, electric oven, and extractor fan. A one-and-a-half sink and drainer sits beneath the front aspect window, framing views out to the sea. Practical touches include plumbing for a washing machine and ample storage cupboards. The bathroom has been updated with a contemporary suite comprising a vanity unit with inset wash hand basin, WC, large walk-in system-fed shower, and a modern heated towel rail. Both bedrooms benefit from built-in wardrobes, maximising storage and ensuring a practical layout.
Additional features include an insulated and partially boarded loft, creating valuable extra storage. Externally, the property enjoys access to communal gardens and comes with an allocated parking space. Equally suited as a permanent residence, a coastal retreat, or a downsize move, this low-maintenance home offers flexibility and convenience. Its combination of location, presentation, and ease of living makes it an attractive option for a wide range of buyers. Viewing is strongly advised to fully appreciate all that this delightful property has to offer.
EPC: E 23rd 2025/26 Somerset Council Tax Band: A – £1,599.64 for 2025/26
Building Safety
Non Reported
Mobile Signal
Ofcom shows predicted mobile coverage, nPerf shows real-world signal strength.
Construction Type
Standard Construction
Existing Planning Permission
Non Reported
Coalfield or Mining
Non Reported
Entrance Porch:
The enclosed porch offers a practical entrance space, ideal for coats and shoes, while also helping to keep the main living area warm and welcoming.
Lounge (L-Shaped): 4.46m x 4.44m (14'8" x 14'7")
A generous L-shaped lounge/diner with a double-glazed front window enjoying outlooks towards the sea. The room comfortably accommodates both seating and dining areas and includes a television point. Doors lead directly from here to the kitchen and both bedrooms, keeping the layout practical and flowing.
Kitchen: 3.39m x 1.97m (11'1" x 6'6")
The kitchen is fitted with a modern range of matching base and wall units, finished with roll-top marble working surfaces and part-tiled splashbacks. A single drainer stainless steel sink unit with mixer tap sits beneath a double-glazed window, providing natural light. Cooking facilities include an induction hob with built-in oven, while there is plumbing in place for both an automatic washing machine and a wall mounted drop table, making it highly practical. The room is further enhanced by four ceiling spotlights, creating a bright and functional space that is well suited to everyday use.
Bedroom 1: 3.63m x 2.54m (11'11" x 8'4")
A spacious double bedroom fitted with an excellent range of storage, including one double wardrobe and two single wardrobes, together with matching over-bed units. A double-glazed window provides natural light, while a wall-mounted electric panel heater completes the room.
Bedroom 2: - 2.62m x 2.28m (8'7" x 7'6")
A versatile bedroom that will comfortably accommodate a single bed. The room is well equipped with one double wardrobe, two single wardrobes, and coordinating over-bed storage, along with an additional fitted wardrobe. A double-glazed window provides natural light, while a wall-mounted electric panel heater ensures warmth. Loft access is also available from this room, offering further storage potential.
Inner Hall
Built-in airing cupboard housing the insulated copper hot water tank fitted with an electric immersion heater.
Shower Room:
A modern and well-presented bathroom fitted with a large walk-in shower, WC, and a vanity-style wash hand basin with storage below. A heated towel rail provides both warmth and practicality, while a frosted double-glazed window allows for natural light and ventilation.
Outside:
Allocated car parking space. Communal Gardens which are laid to lawn. The complex has its own private access to the beach.
Services: Mains Electricity, Water & Drainage are connected.
Tenure: Leasehold
Lease Term: 189 years from 24th June 1984
Service Charge: £600 per year
Ground Rent: £45 per year
Brochures
Brochure 1- COUNCIL TAXA payment made to your local authority in order to pay for local services like schools, libraries, and refuse collection. The amount you pay depends on the value of the property.Read more about council Tax in our glossary page.
- Band: A
- PARKINGDetails of how and where vehicles can be parked, and any associated costs.Read more about parking in our glossary page.
- Allocated
- GARDENA property has access to an outdoor space, which could be private or shared.
- Yes
- ACCESSIBILITYHow a property has been adapted to meet the needs of vulnerable or disabled individuals.Read more about accessibility in our glossary page.
- Lateral living
Knoll Park, South Road, Brean, TA8
Add an important place to see how long it'd take to get there from our property listings.
__mins driving to your place
Get an instant, personalised result:
- Show sellers you’re serious
- Secure viewings faster with agents
- No impact on your credit score



Your mortgage
Notes
Staying secure when looking for property
Ensure you're up to date with our latest advice on how to avoid fraud or scams when looking for property online.
Visit our security centre to find out moreDisclaimer - Property reference 29528606. The information displayed about this property comprises a property advertisement. Rightmove.co.uk makes no warranty as to the accuracy or completeness of the advertisement or any linked or associated information, and Rightmove has no control over the content. This property advertisement does not constitute property particulars. The information is provided and maintained by Abbott & Frost, Burnham-On-Sea. Please contact the selling agent or developer directly to obtain any information which may be available under the terms of The Energy Performance of Buildings (Certificates and Inspections) (England and Wales) Regulations 2007 or the Home Report if in relation to a residential property in Scotland.
*This is the average speed from the provider with the fastest broadband package available at this postcode. The average speed displayed is based on the download speeds of at least 50% of customers at peak time (8pm to 10pm). Fibre/cable services at the postcode are subject to availability and may differ between properties within a postcode. Speeds can be affected by a range of technical and environmental factors. The speed at the property may be lower than that listed above. You can check the estimated speed and confirm availability to a property prior to purchasing on the broadband provider's website. Providers may increase charges. The information is provided and maintained by Decision Technologies Limited. **This is indicative only and based on a 2-person household with multiple devices and simultaneous usage. Broadband performance is affected by multiple factors including number of occupants and devices, simultaneous usage, router range etc. For more information speak to your broadband provider.
Map data ©OpenStreetMap contributors.






