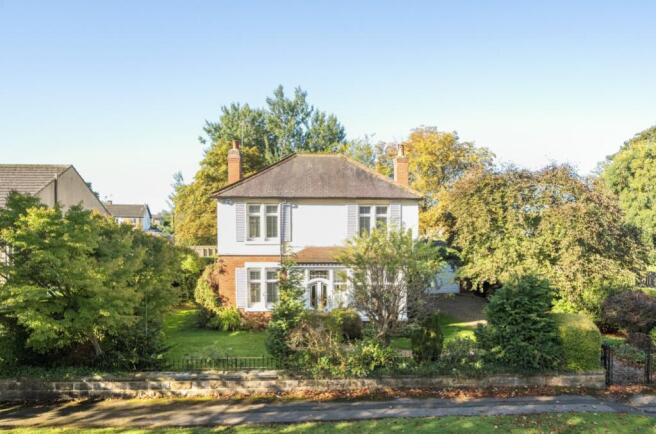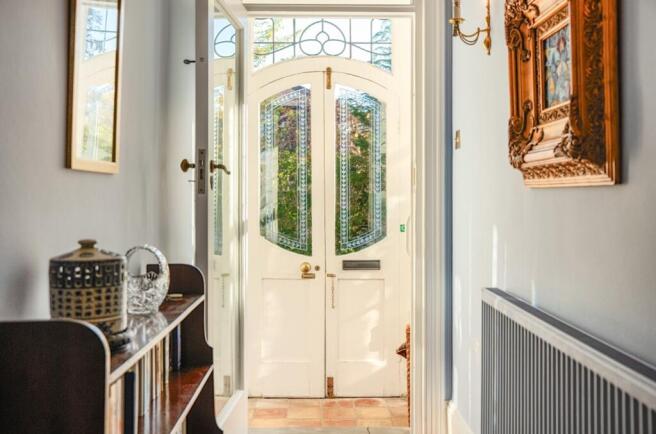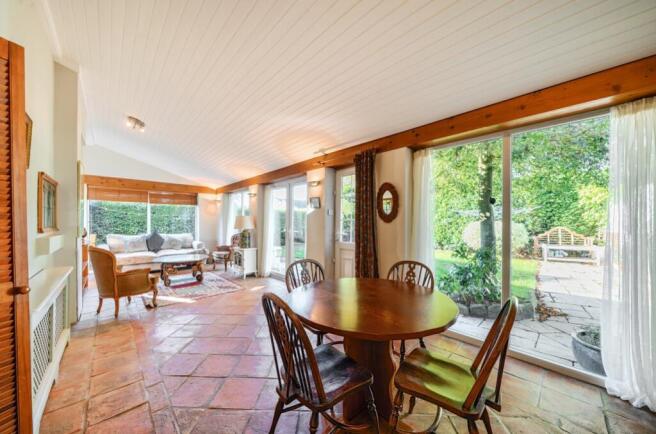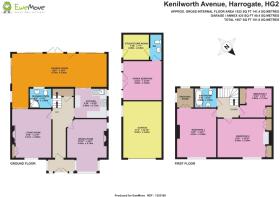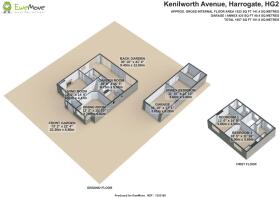Kenilworth Avenue, Harrogate HG2 8DB

- PROPERTY TYPE
Detached
- BEDROOMS
4
- BATHROOMS
2
- SIZE
Ask agent
- TENUREDescribes how you own a property. There are different types of tenure - freehold, leasehold, and commonhold.Read more about tenure in our glossary page.
Freehold
Key features
- Superb, chain free, detached Harrogate home
- Perfect, sought after South Side location
- Close to great schools, shops, train & bus services
- Delightful, private rear garden
- 3 double bedrooms in the main residence
- 4th double bedroom or other use in the annexe
- Large, bright garden room
- Shower room & separate bathroom
- Large garage with electric door
- Opportunity to add value
Description
This is an unrivalled opportunity to create the perfect Harrogate home in one of its most sought after locations. Those with a keen eye will see the possibility of blending the architectural character of this chain free property with a contemporary update to greatly enhance its value. Being located in a Conservation Area and in walking distance of excellent schools, great shops, Harrogate town centre, two train stations and bus stops, means that increasing value is assured.
This wonderful detached home has a delightful, private lawned rear garden with patio, a front garden, large driveway and a large garage with electric door. The home benefits from three excellent reception rooms, one being a garden or family room running the width at the rear, with access to the garden. There is a ground floor shower room and on the first floor are three double bedrooms, one with a dressing room, and the house bathroom.
To add even more value, the rear of the garage is a dedicated annexe, which can be used as a living room, office space, gym or additional bedroom, together with a guest WC and separate store room or study.
This is a unique and very popular property in a prime location, so do not miss your opportunity to create your own fabulous Harrogate home.
Please note:
1. This property sale is pending grant of probate.
2. The vendor has opted to provide a legal pack for the sale of their property which includes a set of searches. The legal pack provides, upfront, the essential documentation that tends to cause or create delays in the transactional process. The legal pack includes:
Evidence of title
Standard searches (regulated local authority, water & drainage & environmental)
Protocol forms and answers to standard conveyancing enquiries.
The legal pack is available to view through EweMove prior to agreeing to purchase the property. The vendor requests that the buyer purchases the Searches provided in the pack which will be billed at £360 including VAT upon completion.
Material Information:
Tenure Type: Freehold
Council Tax Band: G
Construction Type: Standard
Sources of Heating: Gas central
Sources of Electricity supply: Mains supply
Sources of Water Supply: Mains supply
Primary Arrangement for Sewerage: Mains supply
Broadband Connection: Standard 19mb/s, Superfast N/A, Ultrafast 1000 mb/s
Mobile Signal/Coverage: Signal strength (0-4) EE: 4, Three: 4, O2: 3, Vodafone: 2
Parking: Driveway & single (extra large) garage
Building Safety: Standard
Listed Property: Conservation Area
Restrictions: Not known
Flooded in Last 5 Years: No
Planning Permission/Development Proposals: None
Entrance Location: Ground floor
Accessibility Measures: Not known
Located on a Coalfield: No
Other Mining Related Activities: None
Living Room
4.5m x 3.7m - 14'9" x 12'2"
This is a character living room with brightness provided via the large frontal bay window, with elegant Plantation shutters for privacy when required. There is a gas fire for warmth in the winter and a cleverly installed bi-fold door to partition this large living space from the rear family room extension.
Dining Room
4.8m x 3.7m - 15'9" x 12'2"
Like the living room, this room also has a large bay window with the sophistication and charm of shutters for aesthetics and privacy. A side window ensures further light and there is also a gas fire for warmth and cosiness.
Garden Room
8.7m x 5m - 28'7" x 16'5"
This fantastic, very bright room, due to multipe full height windows, is likely to be the the heart of your new home. This is a full width extension with French doors and a separate single door to the lovely garden. Will this be just the family room or a combination of uses? With access to the kitchen and to the living room, there are many configuration options, with perhaps one being a new open plan kitchen/dining/living room, subject to appropriate permissions of course.
Kitchen
3m x 2.7m - 9'10" x 8'10"
The kitchen has multiple wall and base cabinets for storage, and work surface for preparation. There is space for a free standing cooker and under counter fridge, freezer and dishwasher. The central heating boiler is wall mounted in a cabinet here also.
Shower Room
2m x 1.8m - 6'7" x 5'11"
This is the guest shower room on the first floor, with a corner shower cubicle with wet wall shower panels and a suite of vanity unit with wash basin and WC. Plantation shutters are provided for privacy and character.
Annexe bedroom/study/gym/playroom
3.6m x 3.6m - 11'10" x 11'10"
What an excellent addition to this family home. The owners razed the original garage and built a new wider one with an electric up and over door, together with self contained accommodation space at the rear. What will this be for your family? Perhaps a place of work, a guest double bedroom or a playroom for children or a gym? With French doors to the main room from the garden, this flexible room has a wall mounted electric heater and a cabinet for a washing machine and dryer, or perhaps a fridge if needed. There is also a dedicated WC and wash basin in a dedicated space, together with an additional room with access to the garden.
Annexe study or storage room
2.4m x 2.3m - 7'10" x 7'7"
This is an additional room in the annexe with a single door to the garden, which could be a study or storage room. What will you use it for?
Bedroom 1
4.5m x 3.7m - 14'9" x 12'2"
This is the first of the three double bedrooms on the first floor. Like the reception rooms below, it is blessed with Plantation window shutters and the charm of a feature fireplace. As well as a wardrobe and a built in dressing table, another major asset is the luxury of a dressing room to the rear, accessed through double doors with glazing.
Dressing Room
An excellent additon to the primary bedroom, this is a dedicated area to the rear. Whilst its function is for clothes storage, or other possessions, its proximity to the house bathroom amenities mean you may prefer to install an en suite shower room? This is of course subject to the appropriate permissions and regulations.
Bedroom 2
5m x 3.6m - 16'5" x 11'10"
The second double bedroom is also at the front of the property, again with character Plantation window shutters. Like the primary bedroom this room will easily accommodate a king size bed. Storage is provided by two double wardrobes either side of the chimney breast and a separate dressing table is built in.
Bedroom 3
3m x 2.8m - 9'10" x 9'2"
The third and final bedroom on the first floor, with a window to the rear garden, is originally a double but has a built in wardrobe that can easily be removed, to accomodate a double bed. There is additional storage in this room in the form of the current airing cupboard, which houses the immersion tank. It is envisaged, again subject to specialist advice and permissions, that a new central heating system would negate the need for a tank here and the storage space could be purely for clothes and possessions.
Bathroom
1.9m x 1.8m - 6'3" x 5'11"
Part tiled house bathroom with a suite of wash basin, WC and bath with shower over, together with a folding shower screen. Plantation shutters provide the charm and privacy.
- COUNCIL TAXA payment made to your local authority in order to pay for local services like schools, libraries, and refuse collection. The amount you pay depends on the value of the property.Read more about council Tax in our glossary page.
- Band: F
- PARKINGDetails of how and where vehicles can be parked, and any associated costs.Read more about parking in our glossary page.
- Yes
- GARDENA property has access to an outdoor space, which could be private or shared.
- Yes
- ACCESSIBILITYHow a property has been adapted to meet the needs of vulnerable or disabled individuals.Read more about accessibility in our glossary page.
- Ask agent
Kenilworth Avenue, Harrogate HG2 8DB
Add an important place to see how long it'd take to get there from our property listings.
__mins driving to your place
Get an instant, personalised result:
- Show sellers you’re serious
- Secure viewings faster with agents
- No impact on your credit score
Your mortgage
Notes
Staying secure when looking for property
Ensure you're up to date with our latest advice on how to avoid fraud or scams when looking for property online.
Visit our security centre to find out moreDisclaimer - Property reference 10702338. The information displayed about this property comprises a property advertisement. Rightmove.co.uk makes no warranty as to the accuracy or completeness of the advertisement or any linked or associated information, and Rightmove has no control over the content. This property advertisement does not constitute property particulars. The information is provided and maintained by EweMove, Covering Yorkshire. Please contact the selling agent or developer directly to obtain any information which may be available under the terms of The Energy Performance of Buildings (Certificates and Inspections) (England and Wales) Regulations 2007 or the Home Report if in relation to a residential property in Scotland.
*This is the average speed from the provider with the fastest broadband package available at this postcode. The average speed displayed is based on the download speeds of at least 50% of customers at peak time (8pm to 10pm). Fibre/cable services at the postcode are subject to availability and may differ between properties within a postcode. Speeds can be affected by a range of technical and environmental factors. The speed at the property may be lower than that listed above. You can check the estimated speed and confirm availability to a property prior to purchasing on the broadband provider's website. Providers may increase charges. The information is provided and maintained by Decision Technologies Limited. **This is indicative only and based on a 2-person household with multiple devices and simultaneous usage. Broadband performance is affected by multiple factors including number of occupants and devices, simultaneous usage, router range etc. For more information speak to your broadband provider.
Map data ©OpenStreetMap contributors.
