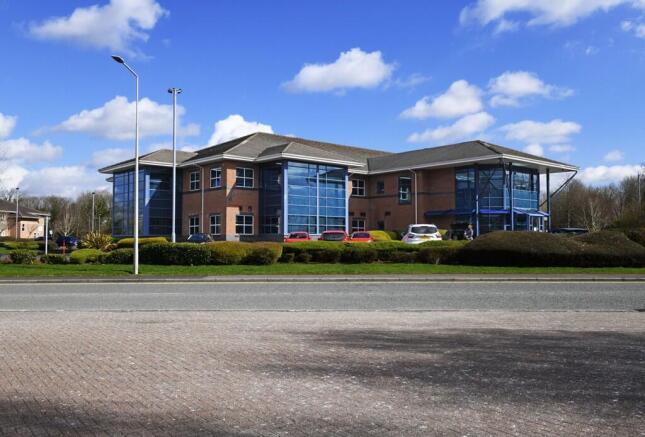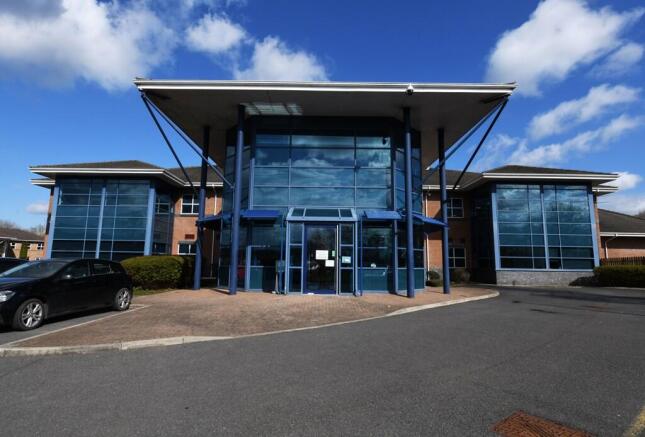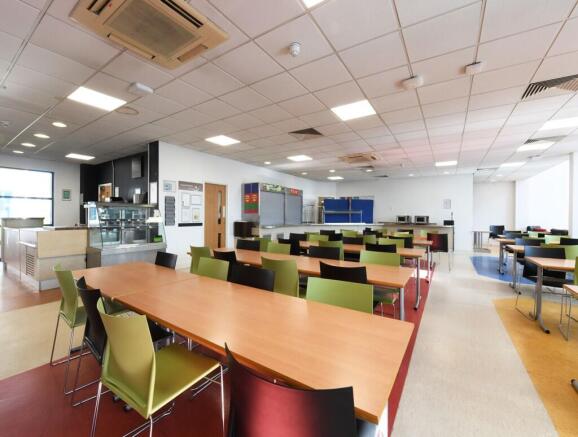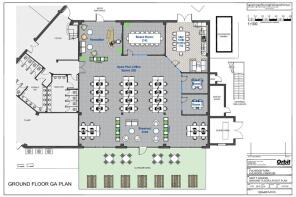Part Ground Floor , Unit 7 Fulwood Park, Caxton Road, Fulwood, Preston, Lancashire
- SIZE AVAILABLE
3,530 sq ft
328 sq m
- SECTOR
Office to lease
Lease details
- Lease available date:
- Ask agent
Key features
- High quality office accommodation
- Suspended ceiling with recessed LED lighting
- Air conditioning
Description
glazing to the atrium and office areas, under a pitched tiled roof.
Internally the building specification comprises:
Full access raised floors
Suspended ceiling with recessed LED lighting
Comfort cooling
8 person passenger lift
Double glazed aluminium windows
Partitioned meetings rooms and training areas
Externally there are 100 available car spaces (approx. 1:188 sq ft) as well EV
charging points provided within a high quality landscaped environment with
barrier access securing access to the car park.
Brochures
Part Ground Floor , Unit 7 Fulwood Park, Caxton Road, Fulwood, Preston, Lancashire
NEAREST STATIONS
Distances are straight line measurements from the centre of the postcode- Preston Station2.7 miles
- Bamber Bridge Station4.7 miles
- Lostock Hall Station4.8 miles
Notes
Disclaimer - Property reference 14944LH. The information displayed about this property comprises a property advertisement. Rightmove.co.uk makes no warranty as to the accuracy or completeness of the advertisement or any linked or associated information, and Rightmove has no control over the content. This property advertisement does not constitute property particulars. The information is provided and maintained by Eckersley, Preston. Please contact the selling agent or developer directly to obtain any information which may be available under the terms of The Energy Performance of Buildings (Certificates and Inspections) (England and Wales) Regulations 2007 or the Home Report if in relation to a residential property in Scotland.
Map data ©OpenStreetMap contributors.





