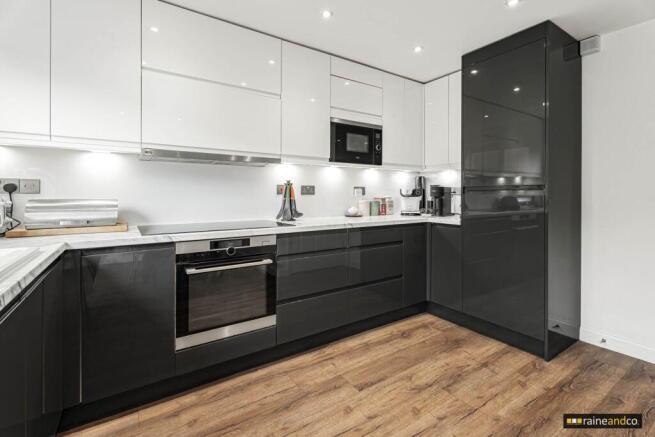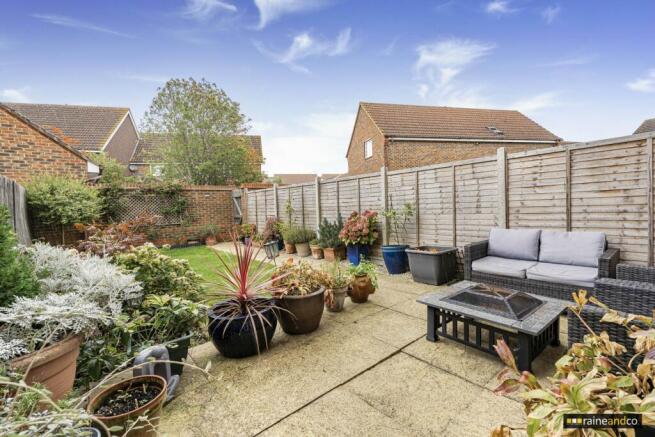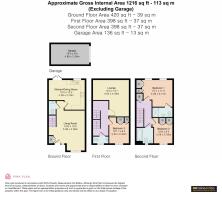
Poppy Walk, Hatfield

- PROPERTY TYPE
Town House
- BEDROOMS
3
- BATHROOMS
2
- SIZE
1,216 sq ft
113 sq m
- TENUREDescribes how you own a property. There are different types of tenure - freehold, leasehold, and commonhold.Read more about tenure in our glossary page.
Freehold
Key features
- CHAIN FREE three-bedroom terraced townhouse in Hatfield Garden Village
- Garage with convenient off street parking
- Newly refurbished kitchen with fitted Neff appliances
- Bathroom facilities on every floor
- Immaculately maintained throughout
- Fitted wardrobes in every bedroom
- Gas central heating and double glazing throughout
- Principal bedroom with en-Suite
- Low maintenance paved rear garden
- Located in a quiet, family focused area with great local amenities
Description
Situated in the desirable Hatfield Garden Village area, this three bedroom terraced townhouse has been maintained exceptionally well throughout. Spread over three floors, the property offers large living spaces, modern finishes, and excellent functionality for modern family life.
From the moment you step inside the sense of space is clear. The property has been exceptionally well maintained throughout and provides two substantial reception areas, giving flexibility for family living, working from home or entertaining guests.
Across the upper floors are three well proportioned bedrooms, each benefiting from excellent natural light and built in storage. The principal bedroom occupies the top floor and enjoys its own en suite facilities, creating a private retreat away from the main living areas. Uniquely, the home benefits from bathroom facilities on each floor, offering excellent convenience and flexibility for busy households. Further advantages include gas central heating, double glazing throughout, a garage and off street parking.
Positioned in a peaceful residential setting with convenient access to highly regarded local schools, amenities and transport links, this is a genuine turnkey opportunity in one of Hatfield`s most desirable locations.
Ground Floor
Living Room
Welcoming and bright living room with wood style flooring, and access to the kitchen and downstairs toilet. Includes a built in storage cupboard and under stair storage. Windows to front aspect with beautiful wooden shutters and a gas radiator.
Downstairs WC
Contemporary guest bathroom with WC and basin with gas radiator. Ideal for visitors or everyday use.
Kitchen
Recently refurbished with modern fitted units and integrated Neff appliances including oven, hob, microwave, extractor fan, fridge/freezer, butler sink, dishwasher, and washing machine. Sleek counter tops with splash backs, and ample natural light. Window and French doors to garden. Featuring a gas radiator.
First Floor
Landing
Gas radiator on landing
Living Room
Spacious and comfortable carpeted living room with two large windows to rear and two gas radiators.
Bedroom Three
Bright and well proportioned double room with built in wardrobes. Carpeted with neutral tones. Large window to front aspect and a gas radiator.
Toilet
WC and basin with window to front aspect and a gas radiator.
Second Floor
Landing
Airing cupboard with boiler and gas radiator on landing, Also with loft access.
Bedroom One
A large and private bedroom with built in storage and en suite bathroom. Flooded with natural light and finished to a high standard. Two windows to rear aspect and a gas radiator.
En - Suite
Modern shower room with WC, wash basin, and shower cubicle. Contains a heated Towel rail.
Bedroom Two
Double room with built in storage and window to front aspect. Carpeted with neutral tones. With a gas radiator.
Family Bathroom
Stylish family bathroom including bathtub, WC, and wash basin. Tiled flooring and walls for easy maintenance. Heated towel rail and window to front aspect.
Garden
Designed for low maintenance with a large paved patio area, outside tap, and security lighting. Rear pedestrian access for garage and off street parking which enhances convenience.
Garage
Single garage with up-and-over door, excellent for storage. Next to allocated off street parking.
Material Information
Part A:
Council Tax Band: E Amount£: 2903
Freehold
Part B
Physical Characteristics: Terraced House
Construction Type: Traditional
Rec Rooms: 2/3 Bedrooms: 3/4 Bathrooms: 2/3 Kitchens: 1
Parking: Off street & Garage
Mobile Signal: Great
Are the following Services connected:
Electricity Yes Renewable / Batteries No
Gas Yes Water Yes
Telephone No Broadband Yes
Drainage Yes Does the property have Central Heating Yes
What Fuel does it use: Gas
Part C
Are there any known safety issues: No If Yes What:
Has the property been adapted for accessibility: No
Is the property in a Conservation area: No
Is the property a listed building: No
Are there any planning applications, which of approved would affect the property: No
Is the access road made up and adopted: Yes
Is the property affected by any rights of way: No
Are there any proposals or disputes which affect the property (either with an individual or public body): No
Are there any shared or communal facilities: No
Are there any covenants affecting the property: Not Aware of Any
Are there any preservation orders affect the property: No
Has the property been extended: No
Have you carried out any alteration to the property: Yes
Is there any coastal erosion risk: No
Has there been any mining in the area: Not Aware of Any
Has Japanese Knotweed ever been identified at the property or adjoining land: No
Other:
To your knowledge is there anything else that has occurred at the property that would affect the transactional decision of the average buyer:
None
Are there any material issues with the property that any potential should be aware of:
None
Notice
Please note we have not tested any apparatus, fixtures, fittings, or services. Interested parties must undertake their own investigation into the working order of these items. All measurements are approximate and photographs provided for guidance only.
Brochures
Brochure 1- COUNCIL TAXA payment made to your local authority in order to pay for local services like schools, libraries, and refuse collection. The amount you pay depends on the value of the property.Read more about council Tax in our glossary page.
- Band: E
- PARKINGDetails of how and where vehicles can be parked, and any associated costs.Read more about parking in our glossary page.
- Yes
- GARDENA property has access to an outdoor space, which could be private or shared.
- Yes
- ACCESSIBILITYHow a property has been adapted to meet the needs of vulnerable or disabled individuals.Read more about accessibility in our glossary page.
- Ask agent
Poppy Walk, Hatfield
Add an important place to see how long it'd take to get there from our property listings.
__mins driving to your place
Get an instant, personalised result:
- Show sellers you’re serious
- Secure viewings faster with agents
- No impact on your credit score
Your mortgage
Notes
Staying secure when looking for property
Ensure you're up to date with our latest advice on how to avoid fraud or scams when looking for property online.
Visit our security centre to find out moreDisclaimer - Property reference 10004048_RAIN. The information displayed about this property comprises a property advertisement. Rightmove.co.uk makes no warranty as to the accuracy or completeness of the advertisement or any linked or associated information, and Rightmove has no control over the content. This property advertisement does not constitute property particulars. The information is provided and maintained by Raine and Co, Hatfield. Please contact the selling agent or developer directly to obtain any information which may be available under the terms of The Energy Performance of Buildings (Certificates and Inspections) (England and Wales) Regulations 2007 or the Home Report if in relation to a residential property in Scotland.
*This is the average speed from the provider with the fastest broadband package available at this postcode. The average speed displayed is based on the download speeds of at least 50% of customers at peak time (8pm to 10pm). Fibre/cable services at the postcode are subject to availability and may differ between properties within a postcode. Speeds can be affected by a range of technical and environmental factors. The speed at the property may be lower than that listed above. You can check the estimated speed and confirm availability to a property prior to purchasing on the broadband provider's website. Providers may increase charges. The information is provided and maintained by Decision Technologies Limited. **This is indicative only and based on a 2-person household with multiple devices and simultaneous usage. Broadband performance is affected by multiple factors including number of occupants and devices, simultaneous usage, router range etc. For more information speak to your broadband provider.
Map data ©OpenStreetMap contributors.





