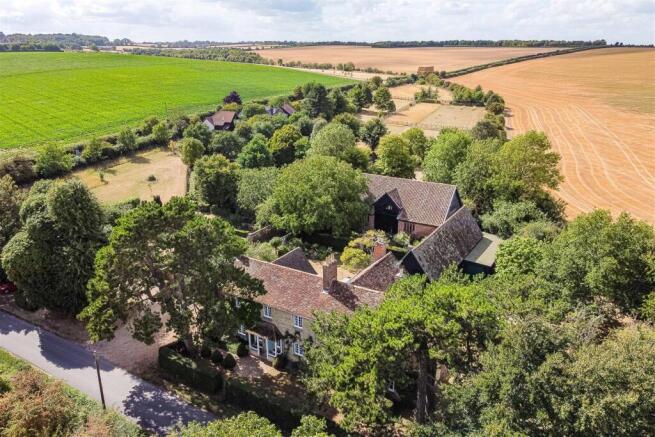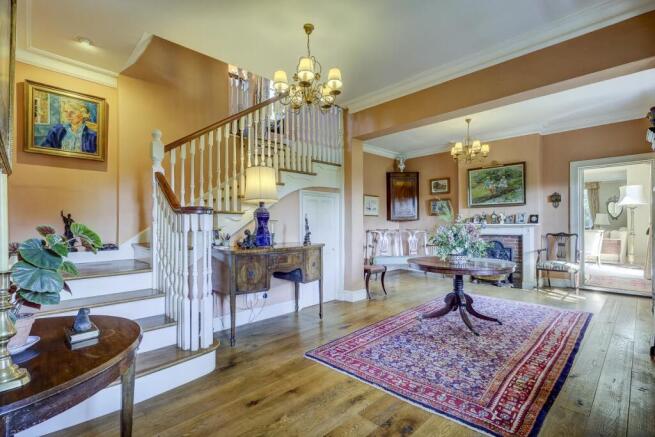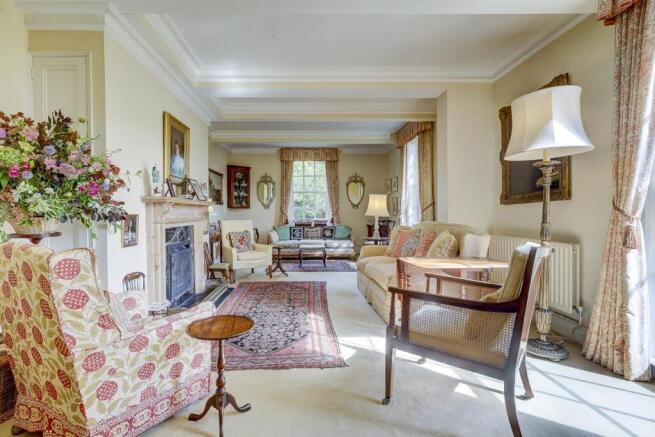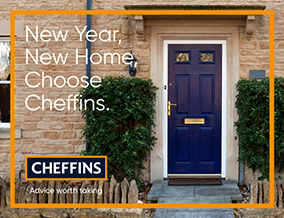
Ickleton Road, Elmdon, Saffron Walden

- PROPERTY TYPE
Detached
- BEDROOMS
6
- BATHROOMS
4
- SIZE
3,811 sq ft
354 sq m
- TENUREDescribes how you own a property. There are different types of tenure - freehold, leasehold, and commonhold.Read more about tenure in our glossary page.
Freehold
Key features
- Stunning Georgian farmhouse
- Accommodation of approx. 3,800 sqft
- Useful barns/outbuildings
- 4.8 acres of formal and vegetable gardens, orchards and paddocks
- Highly sought-after village location
Description
Nestled deep in rolling countryside, Lodge Farm’s brick-built exterior sets the tone for the grandeur of the rest of the house. Hidden behind ancient scotch pines and a neat hedge, the house is set on a quiet lane, with the sweeping gravel driveway lined with typical English country garden perennials, including colourful hollyhocks and verbena which set off the yellowy tones of the house itself. Originally a farmhouse made up of a series of smaller rooms, it has been cleverly extended and reconfigured, creating a spacious house which is adventurous in terms of scale and style. Every room has its own distinct identity at Lodge Farm, having been joyfully created and decorated, while remaining true to the building’s historic character.
An attractive porch and sage green front door lead to a dramatic entrance hall. Painted in a rich terracotta, this 290 square foot room sees a turned wooden staircase, a fireplace and oak flooring and defines the atmosphere for the rest of the house. While each spacious room is individual, there is a pleasing flow to the house which cleverly combines informal family areas with more formal entertaining spaces. One of the most impressive is the drawing room which has large, original Georgian sash windows and a beautiful fireplace, as well as coved ceilings which imbues all of the character of a smart, traditional English country home. Also leading from the hall is the garden room. The epicentre of the house, this light-filled room sees stone flooring, an octagonal domed roof light and French doors to the formal gardens. From here, is a comfortable snug with an inbuilt wood burner – perfect for cosy nights at home. On the other side of the garden room is the kitchen and dining area. Complete with an Everhot stove, the kitchen has farmhouse style cupboards, tiled flooring and is painted in a cheerful sky blue, as well as having a large walk-in pantry cupboard and a useful separate utility room. Beyond the working kitchen is the dining area, which has space for a large table and views of the gardens, and in turn leads back to the garden room.
Upstairs, the character of the house continues. Accessed via the hall and the turned staircase is a smart landing, from which are six bedrooms. To one side are two double bedrooms and a family bathroom, while to the other side of the landing are a further two double bedrooms, with a Jack and Gill bathroom also a single bedroom currently used as a study. The spacious main bedroom which adjoins, has a large ensuite bathroom and original, floor to ceiling sash windows. All of the bedrooms have been painted in neutral shades and have views over rolling countryside.
Another room of note is the study. Painted in a terracotta limewash and housed within a stunning oak-framed barn, this cavernous space has vaulted ceilings and underfloor heating, provided by a ground source heat pump which also heats the garden room. The restored 19th century barn adjoins the house and is linked via a rear hall and provides brilliantly useful space including a wood store and garaging, while also having solar panels on the roof. It sees many of its original timbers and leads directly onto the formal gardens which wrap around the house. In addition, there is another brick-built large-scale barn which was a grain store during the property’s former existence as a working farmyard. Currently used as a machinery store and also serving as a party barn, the cathedral-like building is some 58 feet long and has double height vaulted ceilings, it also has the potential to form an annexe, subject to planning permission.
The gardens and grounds are as much of a draw to Lodge Farm as the house itself. Stretching to 4.8 acres, they combine a mix of formal gardens, courtyard spaces, paddocks and a productive fruit and vegetable garden, peppered with ancient trees and surrounded by mature hedges. First, accessed from the garden room, is a central circular lawn, bordered by the outbuildings and an original wall. This part of the gardens formed the original farmyard, which, when the house was bought by the current owners, included stables, barns and pigsties. Now it is a sheltered, sunny spot, complete with flower beds stocked with perennials and shrubs and a paved terrace.
Beyond the initial courtyard garden are further borders, including a cutting garden, lined by yew hedging and laid out as a parterre which provides a tapestry of colour throughout the year. Stocked with roses, this pretty area leads to the working parts of the grounds. Characteristically English in style, there is an orchard, complete with heritage apple and plum trees, including Wyken Pippins and Adams Pearmain. There is also a productive vegetable garden, currently producing potatoes, brussels sprouts, runner beans, salad and leeks. There are a series of fruit cages and also a Victorian-style greenhouse, complete with a mature and productive apricot tree inside. Beyond the kitchen gardens is a croquet lawn. Part walled, this beautiful area has a five-bar gate leading directly to the fields beyond. In addition, there are four paddocks, all part fenced with post and rail.
Bruce King, Director at Cheffins says: “Lodge Farm is the perfect move for a family looking for a counterpoint to frenetic city life. While London and Cambridge are easily commutable, the property is set in a fabulous, rural location, and provides all the trappings of a traditional English country house, but on a manageable scale. In incredibly good order, the house has been meticulously cared for over the past five decades by the current owners and now offers a turnkey opportunity for someone looking to upsize and live a traditional rural family life.”
The current owner comments: “This property has been our life for the past 55 years. It’s brought up three generations of our family, and we’ve had the most wonderful lives here. It is now time for someone else to take over the baton and hopefully enjoy it as much as we have.”
Viewings - By appointment through the Agents.
Brochures
Ickleton Road, Elmdon, Saffron WaldenMATERIAL INFORMATION- COUNCIL TAXA payment made to your local authority in order to pay for local services like schools, libraries, and refuse collection. The amount you pay depends on the value of the property.Read more about council Tax in our glossary page.
- Band: G
- PARKINGDetails of how and where vehicles can be parked, and any associated costs.Read more about parking in our glossary page.
- Garage,Driveway
- GARDENA property has access to an outdoor space, which could be private or shared.
- Yes
- ACCESSIBILITYHow a property has been adapted to meet the needs of vulnerable or disabled individuals.Read more about accessibility in our glossary page.
- Ask agent
Ickleton Road, Elmdon, Saffron Walden
Add an important place to see how long it'd take to get there from our property listings.
__mins driving to your place
Get an instant, personalised result:
- Show sellers you’re serious
- Secure viewings faster with agents
- No impact on your credit score



Your mortgage
Notes
Staying secure when looking for property
Ensure you're up to date with our latest advice on how to avoid fraud or scams when looking for property online.
Visit our security centre to find out moreDisclaimer - Property reference 34196474. The information displayed about this property comprises a property advertisement. Rightmove.co.uk makes no warranty as to the accuracy or completeness of the advertisement or any linked or associated information, and Rightmove has no control over the content. This property advertisement does not constitute property particulars. The information is provided and maintained by Cheffins Residential, Saffron Walden. Please contact the selling agent or developer directly to obtain any information which may be available under the terms of The Energy Performance of Buildings (Certificates and Inspections) (England and Wales) Regulations 2007 or the Home Report if in relation to a residential property in Scotland.
*This is the average speed from the provider with the fastest broadband package available at this postcode. The average speed displayed is based on the download speeds of at least 50% of customers at peak time (8pm to 10pm). Fibre/cable services at the postcode are subject to availability and may differ between properties within a postcode. Speeds can be affected by a range of technical and environmental factors. The speed at the property may be lower than that listed above. You can check the estimated speed and confirm availability to a property prior to purchasing on the broadband provider's website. Providers may increase charges. The information is provided and maintained by Decision Technologies Limited. **This is indicative only and based on a 2-person household with multiple devices and simultaneous usage. Broadband performance is affected by multiple factors including number of occupants and devices, simultaneous usage, router range etc. For more information speak to your broadband provider.
Map data ©OpenStreetMap contributors.



![Lodge-Farm[1].jpg](https://media.rightmove.co.uk/dir/property-floorplan/f6825eb5d/167414474/f6825eb5d765b21c990c2f4fed0e2987_max_296x197.jpeg)

