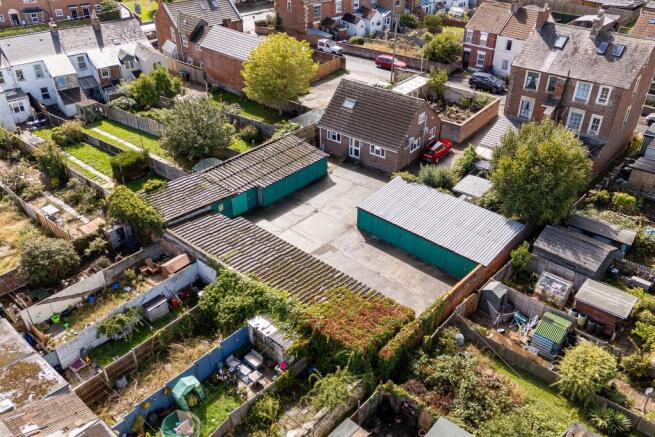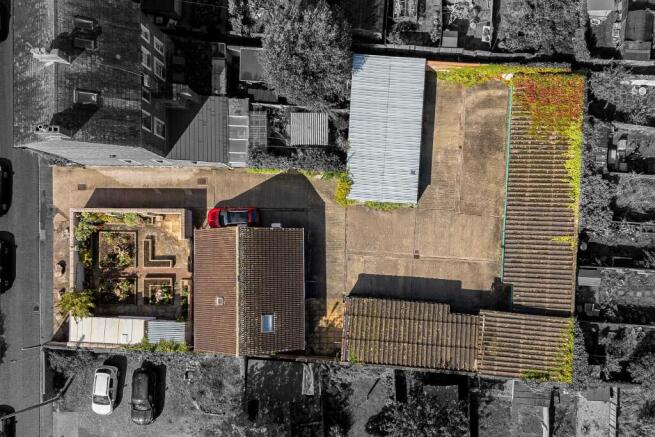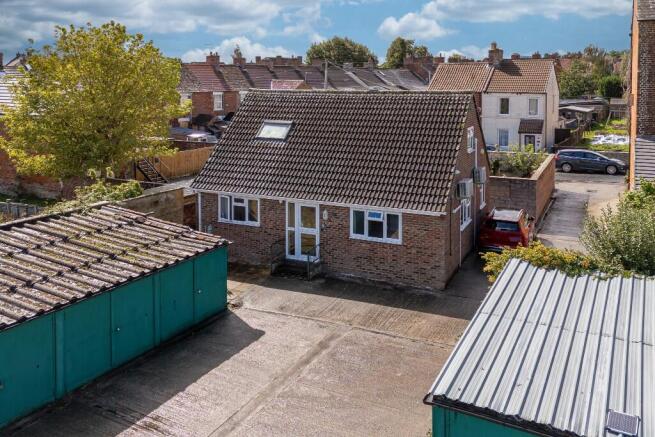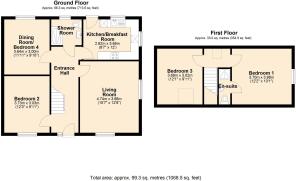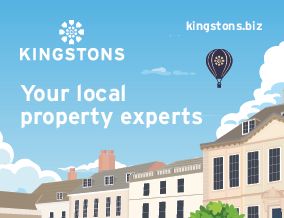
Waterworks Road, Trowbridge
- PROPERTY TYPE
Residential Development
- BEDROOMS
3
- BATHROOMS
2
- SIZE
1,065 sq ft
99 sq m
Description
AGENTS NOTE: Offers are invited at any point however they will not be considered until 10th October. There is gas in Waterworks Road but not to the property itself. The living room air conditioning unit was installed in Feb 2025.
ACCOMMODATION
All measurements are approximate.
Entrance Hall
UPVC double glazed stable door to the front with side panel window. Stairs to the first floor. Coving. Panelled doors off and into:
Living Room 4.74 x 3.86 (15'7" x 12'8")
UPVC double glazed windows to the front and side. Storage heater. Air-conditioning unit. Coving and ceiling rose. Television and telephone points. Serving hatch.
Dining Room/Bedroom 4 3.64 x 3.00 (11'11" x 9'10")
UPVC double glazed window to the rear. Storage heater. Television and telephone points.
Kitchen/Breakfast Room 3.66 x 2.62 (12' x 8'7")
UPVC double glazed windows to the rear and side. Storage heater. Range of wall and base mounted units with tiled splash-backs and work surfaces. Stainless steel single sink drainer unit with mixer tap. Built-in electric oven and hob with extractor over. Integrated washing machine and fridge. Tiled flooring. UPVC double glazed stable door to the rear. Fuse box.
Bedroom Two 3.73 x 3.03 (12'3" x 9'11")
UPVC double glazed window to the front. Storage heater. Coving and ceiling rose. Telephone point.
Modern Shower Room
Obscured UPVC double glazed window to the rear. Electric fan heater. Three piece white suite with fully tiled surrounds comprising large walk-in shower enclosure with electric shower over and glass screen enclosing, pedestal wash hand basin and w/c with push flush. Tiled flooring. Extractor fan. Mirror.
FIRST FLOOR
Landing
Velux double glazed window. Panelled doors off and into:
Bedroom One 3.98 x 3.70 (13'1" x 12'2")
UPVC double glazed window to the side. Air-conditioning unit. Dado rail. Smoke alarm. Television point. Panelled door to the:
En Suite Shower Room
Three piece white suite with part tiled surrounds comprising shower cubicle with electric shower over and bi-fold doors enclosing, wash hand basin and w/c. Wood effect flooring. Extractor fan. Access to loft space.
Bedroom Three 3.69 x 3.02 (12'1" x 9'11")
Double glazed Velux window to the front. Access to eaves storage.
EXTERNALLY
To The Front & Side
Steps up to the front door with entrance light. Paved patio area. Gated pedestrian access to the rear garden. Tandem driveway to the side.
Rear Garden
Enclosed walled garden with private aspect comprising areas laid to paving, area laid to block paving and raised beds with a variety of plants, trees and shrubs. Avery with power, polycarbonate roof and screening to the front with door. Potting shed with shelving, poly carbonate roof and UPVC double glazed windows and door. Workshop with shelving, power and lighting, fuse box and UPVC double glazed window and door. Outside tap and light. Electric meter. 7ft walling enclosing with gated side pedestrian access.
Garages & Courtyard
Driveway leading to large courtyard and garages. Private pedestrian access to Bond Street.
Garage/Workshop - 7m x 4.4m (22'12" x 14'5") - power supply
7 x Garages - 5m x 2.7m (16'5" x 8'10")
2 x Garages - 4.4m x 2.7m (14'5" x 8'10")
6 x Garage - 5.4m x 2.70m (17'9" x 8'10")
Brochures
BrochureWaterworks Road, Trowbridge
NEAREST STATIONS
Distances are straight line measurements from the centre of the postcode- Trowbridge Station0.4 miles
- Bradford-on-Avon Station2.6 miles
- Avoncliff Station3.3 miles
Notes
Disclaimer - Property reference 2aWWRCommercial. The information displayed about this property comprises a property advertisement. Rightmove.co.uk makes no warranty as to the accuracy or completeness of the advertisement or any linked or associated information, and Rightmove has no control over the content. This property advertisement does not constitute property particulars. The information is provided and maintained by Kingstons, Trowbridge. Please contact the selling agent or developer directly to obtain any information which may be available under the terms of The Energy Performance of Buildings (Certificates and Inspections) (England and Wales) Regulations 2007 or the Home Report if in relation to a residential property in Scotland.
Map data ©OpenStreetMap contributors.
