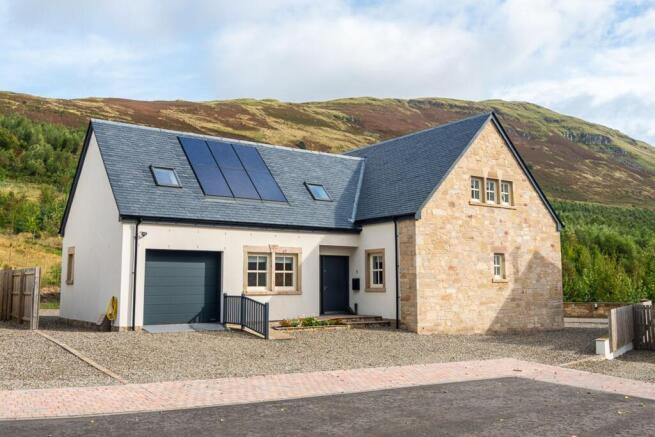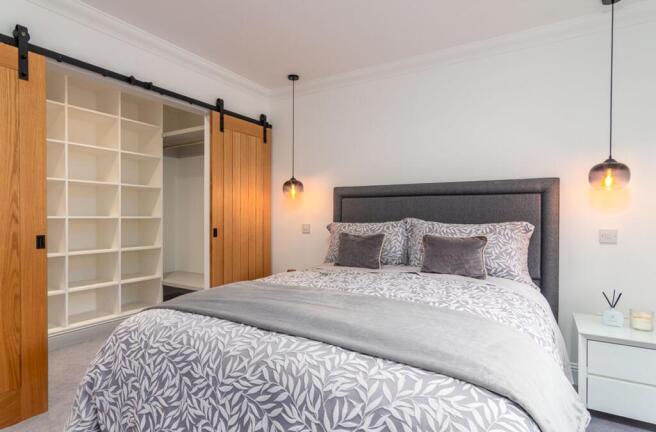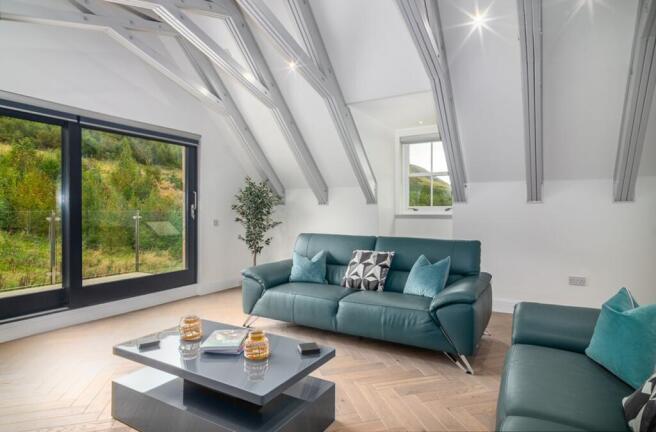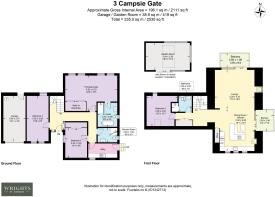4 bedroom detached house for sale
Campsie Gate, Campsie Glen, G66

- PROPERTY TYPE
Detached
- BEDROOMS
4
- BATHROOMS
3
- SIZE
2,131 sq ft
198 sq m
- TENUREDescribes how you own a property. There are different types of tenure - freehold, leasehold, and commonhold.Read more about tenure in our glossary page.
Freehold
Key features
- Striking modern detached home built less than three years ago in an exclusive rural development.
- Immaculate walk-in condition, freshly painted in white throughout, lightly used as a second home.
- Expansive open-plan first-floor living space with exposed grey-painted trusses and herringbone oak flooring.
- Dual-aspect sliding doors opening onto two glass-balustrade balconies with hillside views.
- Contemporary kitchen with Neff appliances, two wine chillers, sleek black stone countertop, and dining nook.
- Principal suite with bespoke oak pocket-door walk-in wardrobe and luxurious marble-finished en-suite.
- Flexible ground-floor layout with additional bedrooms, guest suite, and options for multi-generational living.
- Bathrooms finished with Porcelanosa marble-effect tiling, gold-toned fixtures, and heated towel rails.
- Corner-plot wraparound garden with custom-built insulated garden room ideal as office, studio, or retreat.
- Energy-efficient home with integrated solar panels, integrated garage, and low-maintenance outdoor space.
Description
This exceptional modern detached 4 bedroomed home, built less than three years ago, offers contemporary luxury in an exquisite rural setting in Clachan of Campsie. Forming part of an exclusive development of only a handful of properties, it is nestled against rolling, tree-covered hills, with uninterrupted views and the gentle sound of nearby waterfalls at Campsie Glen providing a constant reminder of the natural beauty that surrounds it.
The exterior is striking, combining crisp white render, natural stone cladding, and a dark slate roof. Sustainability has been thoughtfully considered with integrated solar panels, reducing energy costs without compromising style. A gravel driveway provides ample parking and leads to an integrated garage with an electric dark grey up-and-over door. Inside, the garage houses the boiler and hot water tank and offers direct access to the rear garden.
Freshly painted in white throughout and only ever lightly used as a second home, the property is in pristine walk-in condition, ready to be enjoyed from the moment you arrive. The layout has been designed with both practicality and beauty in mind, with the main bedrooms on the ground floor and the living spaces elevated to the first floor to capture the best of the surrounding views.
The upper floor is a showcase of light and space. A vast open-plan living, dining, and kitchen area is illuminated by multiple windows and two large dual-aspect sliding glazed doors. Step out onto either of the glass-balustrade balconies and you will find yourself immersed in the landscape. One balcony faces north, where the air carries the soothing sound of the waterfalls, while the other faces east, perfect for enjoying the morning sun with coffee or an evening drink as the light shifts across the Campsie Fells. These outdoor spaces are ideal for entertaining guests, offering a beautiful setting for summer dining, or simply unwinding while the views and fresh air surround you.
Inside, striking exposed ceiling trusses painted in soft grey add architectural depth, while rich herringbone-washed oak flooring runs seamlessly throughout the lounge and kitchen. The kitchen itself is a model of clean design and function, finished with light grey cabinetry, a sleek black stone countertop, and a cleverly designed built-in dining nook. Premium appliances include Neff raised double oven, two wine chillers, dishwasher and fridge freezer as well as a Bora induction hob with inbuilt extractor. A matt black sink with rinser tap completes the space, along with excellent storage and generous worktop areas that make hosting family and friends effortless.
Also on this level is a newly carpeted guest bedroom, finished in soft grey wool, with an adjacent storage cupboard and a contemporary shower room. It makes the perfect private space for overnight visitors.
On the ground floor, the principal bedroom is a sanctuary. Generous in size and filled with light from both ends, it offers comfort and elegance in equal measure. Oak pocket doors slide open to reveal a bespoke walk-in wardrobe, carefully planned with cubicles for displaying shoes, double hanging rails, and dedicated space for long garments. It is a feature as stylish as it is practical. The en-suite bathroom continues the sense of indulgence with floor-to-ceiling porcelain marble-effect tiling, gold-toned fixtures, and a freestanding bath designed for long, luxurious soaks. A rainfall shower, feature-lit alcoves, and a rich blue vanity unit complete the space.
Other ground-floor bedrooms provide flexibility, including one that could be used as an additional lounge or snug, ideal for multigenerational living. Each bathroom throughout the home is finished to an equally high standard, with heated towel rails, ample storage, and distinctive design. One walk-in shower wet room features striking porcelain tiles with a wooden acoustic panel effect, bringing texture and character to the space.
A utility room with bespoke black cabinetry, tiled flooring, and a practical sink lies conveniently close to an exterior door, perfect for everyday functionality. The hallway is equally considered, with a central staircase framed by glass and oak balustrades, illuminated from above by a Velux window, creating a striking focal point as you move through the home.
The garden wraps fully around the house thanks to its corner plot, finished with low-maintenance chippings that provide a blank canvas for outdoor furniture and potted plants. Boundary lighting creates an atmospheric setting in the evening, with Forestry Commission woodland forming a picturesque backdrop.
The garden also features a custom-built, fully insulated garden room with its own mains power connection. This double-height space, with dual-aspect picture windows, Velux roof windows, and sliding glass doors, is bright and inspiring. Its multi-tone wood-style flooring adds warmth, making it ideal as a home office, art studio, or creative retreat. It is also a welcoming social space for friends and family to gather, extending the home’s entertaining potential into the garden itself.
This is a house of modern craftsmanship, finished to the highest standard and preserved in immaculate walk-in condition. Whether you are looking for a luxurious main residence or a second home to retreat to, it is a place where style, comfort, and setting come together in harmony.
This property is chain free.
Wrights offer a complimentary selling advice meeting, including a valuation of your home. Contact us to arrange. Services include, fully accompanied viewings, bespoke marketing such as home styling, lifestyle images, professional photography and poetic description.
LOCATION
SAT NAV REF G66 7AY
Located in East Dunbartonshire, Clachan of Campsie lies just 1.8 miles west of Lennoxtown and 3.6 miles east of Strathblane. The area boasts proximity to The John Muir Way and a National Cycle route, providing ample opportunities for outdoor activities such as hill walks, cycling, and other forms of exercise.
Nestled at the base of the picturesque Campsie Hills,nearby Lennoxtown offers a semi-rural setting ideal for families seeking a peaceful retreat while remaining conveniently close to essential amenities. Local facilities include a supermarket, GP surgery, dentist, coffee shop, pharmacy, hairdresser, and a country house hotel.
Just over 3 miles away is Kirkintilloch, a town offering a diverse range of dining options, bars, and independent shops, newsagent, post office and supermarkets. Glasgow city centre can be reached within approximately 10 miles.
Outdoor enthusiasts will find a plethora of activities to enjoy in the vicinity, such as hiking, cycling, and fishing. Golf lovers are well-catered to with access to Campsie, Kirkintilloch, and Hayston golf clubs in the area.
Proof and source of Funds/Anti Money Laundering
Under the HMRC Anti Money Laundering legislation all offers to purchase a property on a cash basis or subject to mortgage require evidence of source of funds. This may include evidence of bank statements/funding source, mortgage or confirmation from a solicitor the purchaser has the funds to conclude the transaction.
All individuals involved in the transaction are required to produce proof of identity and proof of address. This is acceptable either as original or certified documents.
EPC Rating: B
Lounge
5.1m x 5.26m
Dining/Kitchen Area
5.5m x 4.6m
Utility Room
3.86m x 1.9m
Principal Bedroom
4.7m x 6.92m
Principal Bedroom En-Suite
3.2m x 2.6m
Bedroom 2
2.88m x 5.92m
Bedroom 3
4m x 2.9m
Bedroom 4
4m x 3.7m
First Floor Bathroom
2.2m x 2.1m
Shower Room
1.9m x 2.6m
Garage
6.06m x 2.97m
Garden Room
3.59m x 5.84m
Parking - Garage
Parking - Driveway
- COUNCIL TAXA payment made to your local authority in order to pay for local services like schools, libraries, and refuse collection. The amount you pay depends on the value of the property.Read more about council Tax in our glossary page.
- Band: G
- PARKINGDetails of how and where vehicles can be parked, and any associated costs.Read more about parking in our glossary page.
- Garage,Driveway
- GARDENA property has access to an outdoor space, which could be private or shared.
- Private garden
- ACCESSIBILITYHow a property has been adapted to meet the needs of vulnerable or disabled individuals.Read more about accessibility in our glossary page.
- Ask agent
Energy performance certificate - ask agent
Campsie Gate, Campsie Glen, G66
Add an important place to see how long it'd take to get there from our property listings.
__mins driving to your place
Get an instant, personalised result:
- Show sellers you’re serious
- Secure viewings faster with agents
- No impact on your credit score

Your mortgage
Notes
Staying secure when looking for property
Ensure you're up to date with our latest advice on how to avoid fraud or scams when looking for property online.
Visit our security centre to find out moreDisclaimer - Property reference 91ed0ace-cfc3-4c05-8a52-1026af8c5ddf. The information displayed about this property comprises a property advertisement. Rightmove.co.uk makes no warranty as to the accuracy or completeness of the advertisement or any linked or associated information, and Rightmove has no control over the content. This property advertisement does not constitute property particulars. The information is provided and maintained by Wrights, Glasgow. Please contact the selling agent or developer directly to obtain any information which may be available under the terms of The Energy Performance of Buildings (Certificates and Inspections) (England and Wales) Regulations 2007 or the Home Report if in relation to a residential property in Scotland.
*This is the average speed from the provider with the fastest broadband package available at this postcode. The average speed displayed is based on the download speeds of at least 50% of customers at peak time (8pm to 10pm). Fibre/cable services at the postcode are subject to availability and may differ between properties within a postcode. Speeds can be affected by a range of technical and environmental factors. The speed at the property may be lower than that listed above. You can check the estimated speed and confirm availability to a property prior to purchasing on the broadband provider's website. Providers may increase charges. The information is provided and maintained by Decision Technologies Limited. **This is indicative only and based on a 2-person household with multiple devices and simultaneous usage. Broadband performance is affected by multiple factors including number of occupants and devices, simultaneous usage, router range etc. For more information speak to your broadband provider.
Map data ©OpenStreetMap contributors.




