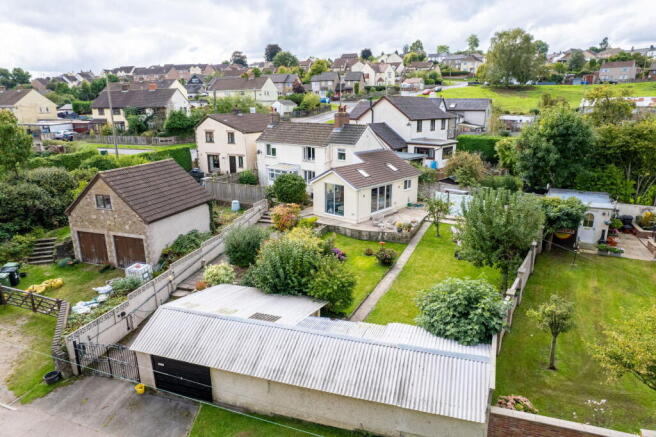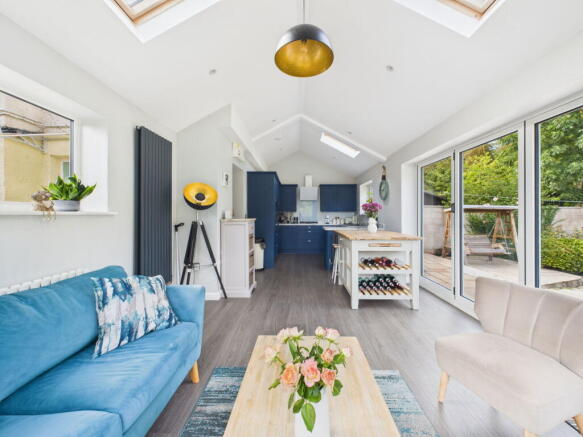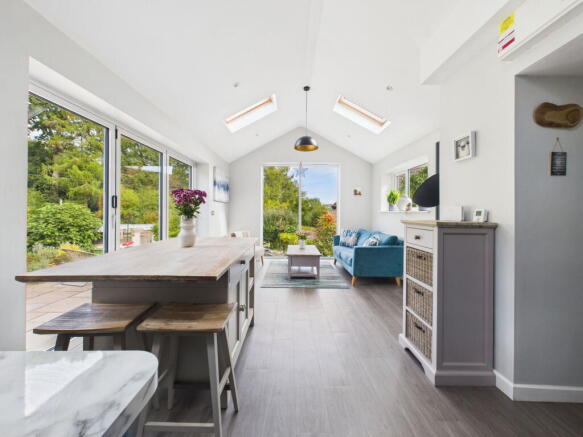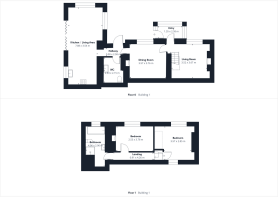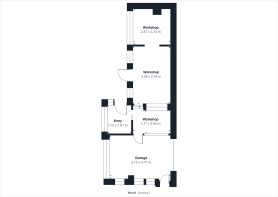
Henley Road, Bream, Lydney

- PROPERTY TYPE
Detached
- BEDROOMS
2
- BATHROOMS
1
- SIZE
Ask agent
- TENUREDescribes how you own a property. There are different types of tenure - freehold, leasehold, and commonhold.Read more about tenure in our glossary page.
Freehold
Key features
- Two double bedroom detached cottage
- Situated directly opposite woodland walks
- Off road parking, garage and workshop space
- Generous enclosed gardens
- Highly sought after village location
- Freehold, Council tax band C, EPC Rating C
Description
Situated directly opposite beautiful woodland walks, this extended two double bedroom detached home offers a rare and individual opportunity. Set within generous, well-maintained enclosed gardens, the property also benefits from off-road parking, a garage, and workshop space. Perfectly positioned in a highly sought-after village location, it combines countryside charm with everyday convenience.
Bream is a peaceful village with essential amenities, including a primary school, shops, a doctor’s surgery, pub, post office, and sports clubs. Just 2 miles from Lydney, residents have easy access to a wider range of services such as schools, supermarkets, restaurants, a sports centre and train station. The village is surrounded by scenic woodland, offering beautiful country walks nearby.
Stepping inside, the entrance porch provides a practical space for coats and shoes before leading directly into the living room.
The living room is a bright and welcoming space, with a large front-aspect window that fills the room with natural light and frames views over the garden. At its heart sits a wood-burning stove beneath a rustic timber mantel, creating a cosy focal point for winter evenings. Neutral tones and soft textures give the room a calm, inviting feel, while splashes of colour from curtains and cushions add personality. The proportions allow for flexible furniture arrangements, making it ideal for both family gatherings and quiet relaxation. A built-in shelving unit provides useful display and storage, and the staircase leading to the first floor makes this a natural hub of the home. Also, an oak door leads into the dining room.
A bright and stylish space, the dining room has a front aspect window, filling the room with natural light and character. A log burner set beneath a timber mantel provides a cosy focal point, making the room as inviting in the winter months as it is fresh and airy in the summer. There’s ample room for a family dining table and additional furniture, while the tasteful décor adds warmth and personality. A door leads through to the inner hallway, giving access to the utility area and kitchen, ensuring a natural flow for both everyday living and entertaining.
The utility room is a highly practical space, fitted with contemporary cabinetry and work surfaces that provide excellent storage and functionality. There is plumbing and space for laundry appliances, keeping the main kitchen clear and organised. A downstairs W.C. is also incorporated, adding convenience for family life and guests.
Moving into the heart of the property, which is this stunning open-plan kitchen, dining, and living space, a true hub of the home. The kitchen is fitted with striking deep-blue cabinetry, complemented by marble-effect worktops and integrated appliances, combining style with everyday practicality. The layout flows effortlessly into a spacious dining and seating area, where vaulted ceilings with skylights and expansive glazing flood the room with natural light. Full-height sliding doors open directly onto the garden, creating a seamless connection between indoors and out – perfect for entertaining in the summer months. With space to cook, dine, and relax together, this is a room designed for modern family living.
Stairs lead to the first floor landing, where doors lead to two bedrooms and the bathroom.
The principal bedroom is a comfortable front-aspect bedroom offering lovely elevated views across the surrounding neighbourhood and greenery. The room is neutrally decorated, with ample space for furnishings, and also benefits from a charming feature fireplace, adding character and warmth.
Bedroom two is a bright and well-proportioned double bedroom with a front aspect window with views and bringing in natural light. The room is decorated in soft, calming tones, with space for a double bed and additional furnishings, creating a restful retreat. Versatile in use, it works equally well as a child’s bedroom, guest room, or home office.
The bathroom is fitted with a contemporary suite, including a freestanding bath and separate shower cubicle, combining luxury with practicality. Patterned floor tiles add a stylish touch, while a heated towel rail and vanity storage complete the space.
Outside- The property enjoys generous, beautifully maintained gardens that perfectly complement the home. To the side, a spacious patio provides the ideal spot for outdoor dining, barbecues, or simply relaxing in the sun. The main garden area is laid to lawn, bordered by established planting that brings colour and interest throughout the seasons, while still offering plenty of open space for families to enjoy. Practicality is well catered for with a garage and a range of outbuildings, offering excellent workshop or storage space – ideal for hobbies, projects, or keeping outdoor equipment neatly tucked away.
- COUNCIL TAXA payment made to your local authority in order to pay for local services like schools, libraries, and refuse collection. The amount you pay depends on the value of the property.Read more about council Tax in our glossary page.
- Band: C
- PARKINGDetails of how and where vehicles can be parked, and any associated costs.Read more about parking in our glossary page.
- Garage,Driveway
- GARDENA property has access to an outdoor space, which could be private or shared.
- Private garden
- ACCESSIBILITYHow a property has been adapted to meet the needs of vulnerable or disabled individuals.Read more about accessibility in our glossary page.
- Ask agent
Henley Road, Bream, Lydney
Add an important place to see how long it'd take to get there from our property listings.
__mins driving to your place
Get an instant, personalised result:
- Show sellers you’re serious
- Secure viewings faster with agents
- No impact on your credit score
Your mortgage
Notes
Staying secure when looking for property
Ensure you're up to date with our latest advice on how to avoid fraud or scams when looking for property online.
Visit our security centre to find out moreDisclaimer - Property reference S1456148. The information displayed about this property comprises a property advertisement. Rightmove.co.uk makes no warranty as to the accuracy or completeness of the advertisement or any linked or associated information, and Rightmove has no control over the content. This property advertisement does not constitute property particulars. The information is provided and maintained by Hattons Estate Agents, Forest of Dean. Please contact the selling agent or developer directly to obtain any information which may be available under the terms of The Energy Performance of Buildings (Certificates and Inspections) (England and Wales) Regulations 2007 or the Home Report if in relation to a residential property in Scotland.
*This is the average speed from the provider with the fastest broadband package available at this postcode. The average speed displayed is based on the download speeds of at least 50% of customers at peak time (8pm to 10pm). Fibre/cable services at the postcode are subject to availability and may differ between properties within a postcode. Speeds can be affected by a range of technical and environmental factors. The speed at the property may be lower than that listed above. You can check the estimated speed and confirm availability to a property prior to purchasing on the broadband provider's website. Providers may increase charges. The information is provided and maintained by Decision Technologies Limited. **This is indicative only and based on a 2-person household with multiple devices and simultaneous usage. Broadband performance is affected by multiple factors including number of occupants and devices, simultaneous usage, router range etc. For more information speak to your broadband provider.
Map data ©OpenStreetMap contributors.
