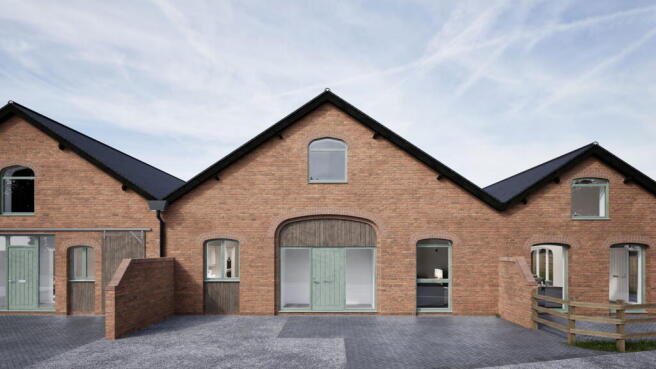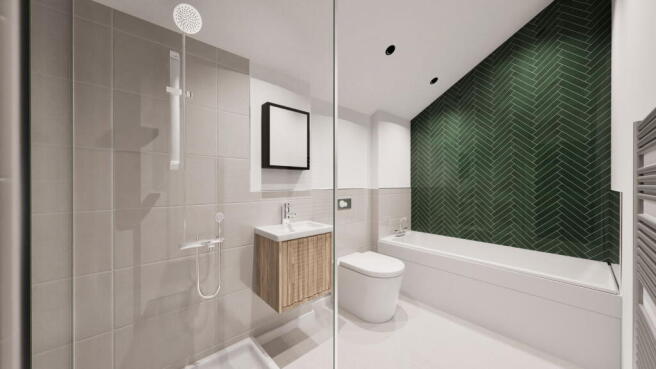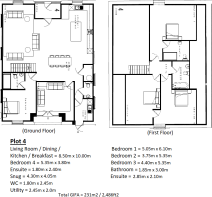
Plot 4 - Castle View, Alcester Road , Studley, B80 7PD

- PROPERTY TYPE
Barn
- BEDROOMS
4
- BATHROOMS
3
- SIZE
2,486 sq ft
231 sq m
- TENUREDescribes how you own a property. There are different types of tenure - freehold, leasehold, and commonhold.Read more about tenure in our glossary page.
Freehold
Key features
- CASTLE VIEW BARNS IN THE HEART OF STUDLEY
- LUXURIOUS ELECTRONIC GATED DEVELOPMENT
- VICTORIAN BRICK AND HIGH SPECIFICATION INTERIOR
- OPEN PLAN LIVING
- FOUR BEDROOMS
- TWO STYLISH EN-SUITES
- PRINCIPLE BATHROOM WITH PORCELANOSA TILING
- RADIATING CHARACTER, CHARM AND CONTEMPORARY ELEGANCE
- BLOCK PAVED OFF ROAD PARKING
- PRIVATE LANDCAPED GARDENS
Description
Step into a world where heritage meets modern living. Welcome to Castle View Barns – an exclusive new development on the outskirts of Studley village, offering just eight beautifully converted Victorian brick barns. With characterful exteriors and thoughtfully designed interiors, these homes capture the perfect balance of timeless charm and contemporary elegance.
Behind the traditional barn silhouettes, you’ll find light-filled, spacious layouts crafted for comfort and style. Choose from three or four bedroom homes, arranged across one or two storeys, each with its own private garden, dedicated parking, and the peace of a secure gated setting.
Plot Four Highlight:-
Plot Four is one of the largest barns at Castle View Barns – a remarkable two-storey, four-bedroom home that combines generous proportions with refined finishes. From the spacious lobby, you are welcomed into an expansive open-plan kitchen, dining, and living area – a light-filled hub designed for modern family living and effortless entertaining.
Adding to its versatility, the lounge offers a retreat from the open plan space for true relaxation with patio doors onto the patio. The ground floor also benefits from a well-appointed double bedroom with private ensuite, making this barn ideal for guests or multigenerational living. A practical utility room and guest WC complete the ground floor.
Upstairs, the impressive master suite enjoys its own ensuite, joined by two further bedrooms and a beautifully finished principal bathroom. Throughout, premium details shine – from Porcelanosa tiling to oak-veneered internal doors with chrome handles, dual-zone heating controls, an Ideal gas boiler with hot water storage tank, and a fitted security alarm.
Outdoors, Plot Four offers private gardens with turfed lawns and block-paved patios framed by feather-edge fencing. Practical touches include individual block-paved parking bays, Listera industrial outdoor wall lighting, an external power outlet, and an outdoor tap – all within the security of a remote-controlled electric gated entrance.
Studley provides the perfect backdrop – steeped in history, with landmarks such as Studley Castle and the ruins of Studley Priory, while surrounded by rolling countryside and the River Arrow. With Stratford-upon-Avon, Warwick, and the Cotswolds all within easy reach, the location blends tranquillity with convenience.
Castle View Barns is more than a development, it’s a lifestyle. Warm yet luxurious, traditional yet forward-thinking, Plot Four offers an exceptional opportunity to own one of the most spacious homes in this unique collection.
Arrange your private site visit today and be among the first to experience the distinctive character of Castle View Barns.
These particulars are for general guidance only and are based on information supplied and approved by the developer. Complete accuracy cannot be guaranteed and may be subject to errors and/or omissions. They do not constitute a contract or part of a contract in any way. We are not surveyors or conveyancing experts therefore we cannot and do not comment on the condition, issues relating to title or other legal issues that may affect this property. Interested parties should employ their own professionals to make enquiries before carrying out any transactional decisions. Photographs are provided for illustrative purposes only and the items shown in these are not necessarily included in the sale, unless specifically stated. We are not liable for any loss arising from the use of these details. Service Charge, EPC and Council Tax Band are all to be confirmed.
- COUNCIL TAXA payment made to your local authority in order to pay for local services like schools, libraries, and refuse collection. The amount you pay depends on the value of the property.Read more about council Tax in our glossary page.
- Ask agent
- PARKINGDetails of how and where vehicles can be parked, and any associated costs.Read more about parking in our glossary page.
- Driveway
- GARDENA property has access to an outdoor space, which could be private or shared.
- Private garden
- ACCESSIBILITYHow a property has been adapted to meet the needs of vulnerable or disabled individuals.Read more about accessibility in our glossary page.
- Ask agent
Energy performance certificate - ask agent
Plot 4 - Castle View, Alcester Road , Studley, B80 7PD
Add an important place to see how long it'd take to get there from our property listings.
__mins driving to your place
Get an instant, personalised result:
- Show sellers you’re serious
- Secure viewings faster with agents
- No impact on your credit score
About Homes by Victoria, Redditch
Office 29A, East Moons Moat Business Centre, Oxleasow Road, Redditch, B98 0RE

Your mortgage
Notes
Staying secure when looking for property
Ensure you're up to date with our latest advice on how to avoid fraud or scams when looking for property online.
Visit our security centre to find out moreDisclaimer - Property reference S1456192. The information displayed about this property comprises a property advertisement. Rightmove.co.uk makes no warranty as to the accuracy or completeness of the advertisement or any linked or associated information, and Rightmove has no control over the content. This property advertisement does not constitute property particulars. The information is provided and maintained by Homes by Victoria, Redditch. Please contact the selling agent or developer directly to obtain any information which may be available under the terms of The Energy Performance of Buildings (Certificates and Inspections) (England and Wales) Regulations 2007 or the Home Report if in relation to a residential property in Scotland.
*This is the average speed from the provider with the fastest broadband package available at this postcode. The average speed displayed is based on the download speeds of at least 50% of customers at peak time (8pm to 10pm). Fibre/cable services at the postcode are subject to availability and may differ between properties within a postcode. Speeds can be affected by a range of technical and environmental factors. The speed at the property may be lower than that listed above. You can check the estimated speed and confirm availability to a property prior to purchasing on the broadband provider's website. Providers may increase charges. The information is provided and maintained by Decision Technologies Limited. **This is indicative only and based on a 2-person household with multiple devices and simultaneous usage. Broadband performance is affected by multiple factors including number of occupants and devices, simultaneous usage, router range etc. For more information speak to your broadband provider.
Map data ©OpenStreetMap contributors.





