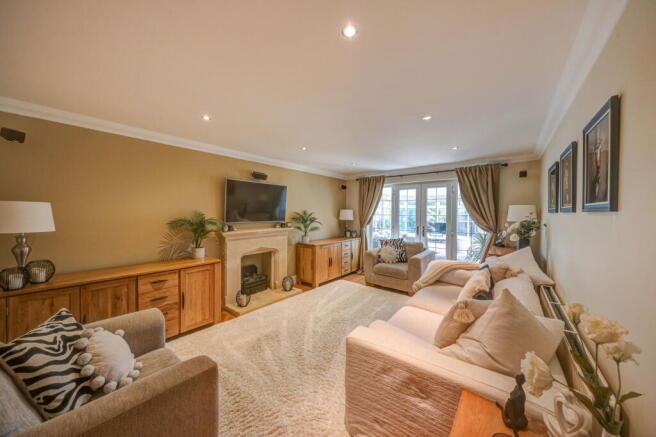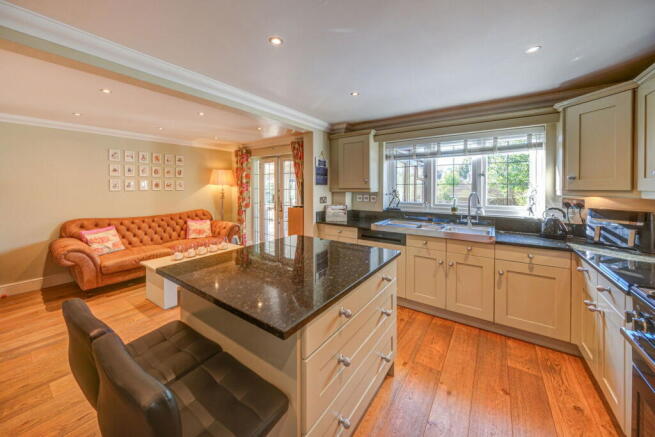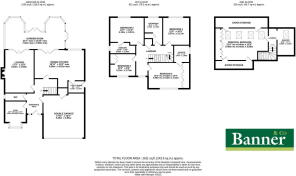Rushes Meadow, Lymm, WA13 9RJ

- PROPERTY TYPE
Detached
- BEDROOMS
5
- BATHROOMS
4
- SIZE
2,611 sq ft
243 sq m
Key features
- Internal viewings essential
- Abundant driveway parking and double garage
- South-facing rear garden
- Easy commuting distance to major motorway networks
- Stunning garden room
- Study/Playroom
- Contemporary kitchen
- Spacious family lounge
- 5 Bedrooms, 3 of which are en-suite
- Exceptional executive detached home in a highly sought after location
Description
This exceptional EXECUTIVE DETACHED HOME offers beautifully maintained and generously proportioned accommodation throughout.
The ground floor features a spacious family lounge, a versatile playroom/study, and a contemporary kitchen/breakfast room, complemented by a splendid garden room to the rear, perfect for enjoying views of the South-facing garden all year round.
Upstairs, the first floor offers four well sized bedrooms, two of which benefit from stylish en-suite bathrooms. The loft has been converted to create a stunning master suite, complete with a spacious and luxuriously appointed en-suite bathroom.
Externally, the property boasts a fully enclosed and private rear garden which is not over looked, featuring a decked seating area, a generous lawn, and mature shrubs and trees, offering a peaceful and picturesque outdoor space.
ENTRANCE HALLWAY
PLAYROOM/STUDY - 3.23m x 2.61m (10'7" x 8'6")
CLOAKROOM/W.C.
LOUNGE - 5.25m x 3.58m (17'2" x 11'8")
KITCHEN/BREAKFAST ROOM - 6.08m x 4.62m (19'11" x 15'1")
uPVC double glazed French doors with leaded glass open into the stunning Garden Room, complemented by a leaded triple-glazed window overlooking the beautifully landscaped rear garden. The kitchen is fitted with a full range of stylish base and wall units, topped with sleek black granite worktops, matching splashbacks, and a granite windowsill. A central island provides additional storage with two deep drawers, a cutlery drawer, and cupboard space, perfect for both everyday use and entertaining. The kitchen also boasts a Rangemaster Professional Range cooker with a five-ring gas hob, double oven, electric warming plate, and a large stainless steel extractor hood above. Integrated appliances include a Hotpoint dishwasher and built-in fridge, with additional space and plumbing for a large freestanding fridge/freezer. A stainless steel sink with a double-sized drainer and InSinkErator waste disposal system completes the space. The room also features a tall designer central heating radiator and inset spotlights throughout.
UTILITY ROOM
GARDEN ROOM - 7.2m x 3.9m (23'7" x 12'9")
INTEGRATED DOUBLE GARAGE - 5.45m x 4.95m (17'10" x 16'2")
STAIRS LEADING TO THE FIRST FLOOR
BEDROOM 2 - 4.88m x 3.16m (16'0" x 10'4")
EN SUITE SHOWER ROOM - 2.07m x 1.9m (6'9" x 6'2")
BEDROOM 3 - 4.15m x 3.57m (13'7" x 11'8")
EN SUITE SHOWER ROOM - 3.04m x 1.36m (9'11" x 4'5")
BEDROOM 4 - 3.57m x 3.17m (11'8" x 10'4")
BEDROOM 5 - 3.15m x 2.75m (10'4" x 9'0")
FAMILY BATHROOM - 3.5m x 2.2m (11'5" x 7'2")
STAIRS TO THE SECOND FLOOR
PRINCIPAL BEDROOM - 6.49m x 389m (21'3" x 1276'2")
PRINCIPAL ENSUITE - 3.35m x 2.15m (10'11" x 7'0")
GARDENS
COUNCIL TAX
TENURE
SERVICES
THESE PARTICULARS ARE ISSUED IN GOOD FAITH BUT THEY ARE NOT GUARANTEED AND DO NOT FORM ANY PART OF A CONTRACT. NEITHER BANNER & CO, NOR THE VENDOR OR LESSOR ACCEPT ANY RESPONSIBILITY IN RESPECT OF THESE PARTICULARS, WHICH ARE NOT INTENDED TO BE STATEMENTS OR REPRESENTATION OF FACT AND ANY INTENDING PURCHASER OR LESSOR MUST SATISFY HIMSELF OR OTHERWISE AS TO THE CORRECTNESS OF EACH OF THE STATEMENTS CONTAINED IN THESE PARTICULARS
Brochures
Brochure 1- COUNCIL TAXA payment made to your local authority in order to pay for local services like schools, libraries, and refuse collection. The amount you pay depends on the value of the property.Read more about council Tax in our glossary page.
- Band: G
- PARKINGDetails of how and where vehicles can be parked, and any associated costs.Read more about parking in our glossary page.
- Garage
- GARDENA property has access to an outdoor space, which could be private or shared.
- Private garden
- ACCESSIBILITYHow a property has been adapted to meet the needs of vulnerable or disabled individuals.Read more about accessibility in our glossary page.
- Ask agent
Rushes Meadow, Lymm, WA13 9RJ
Add an important place to see how long it'd take to get there from our property listings.
__mins driving to your place
Get an instant, personalised result:
- Show sellers you’re serious
- Secure viewings faster with agents
- No impact on your credit score
Your mortgage
Notes
Staying secure when looking for property
Ensure you're up to date with our latest advice on how to avoid fraud or scams when looking for property online.
Visit our security centre to find out moreDisclaimer - Property reference S1456112. The information displayed about this property comprises a property advertisement. Rightmove.co.uk makes no warranty as to the accuracy or completeness of the advertisement or any linked or associated information, and Rightmove has no control over the content. This property advertisement does not constitute property particulars. The information is provided and maintained by Banner & Co, Lymm. Please contact the selling agent or developer directly to obtain any information which may be available under the terms of The Energy Performance of Buildings (Certificates and Inspections) (England and Wales) Regulations 2007 or the Home Report if in relation to a residential property in Scotland.
*This is the average speed from the provider with the fastest broadband package available at this postcode. The average speed displayed is based on the download speeds of at least 50% of customers at peak time (8pm to 10pm). Fibre/cable services at the postcode are subject to availability and may differ between properties within a postcode. Speeds can be affected by a range of technical and environmental factors. The speed at the property may be lower than that listed above. You can check the estimated speed and confirm availability to a property prior to purchasing on the broadband provider's website. Providers may increase charges. The information is provided and maintained by Decision Technologies Limited. **This is indicative only and based on a 2-person household with multiple devices and simultaneous usage. Broadband performance is affected by multiple factors including number of occupants and devices, simultaneous usage, router range etc. For more information speak to your broadband provider.
Map data ©OpenStreetMap contributors.







