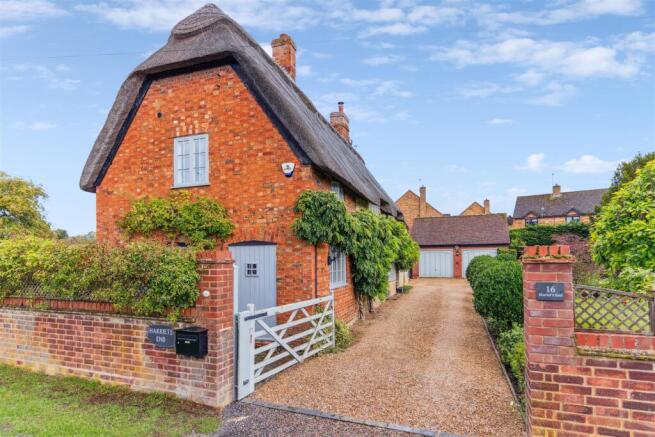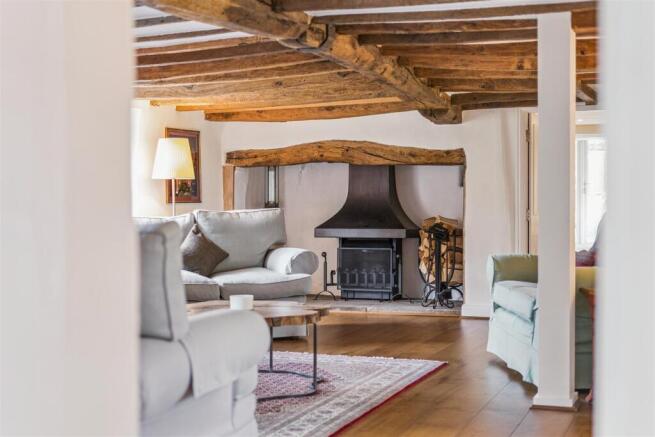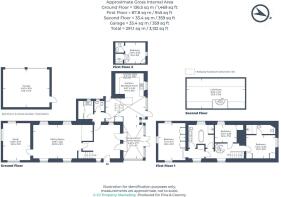High street, Sherington

- PROPERTY TYPE
Detached
- BEDROOMS
4
- BATHROOMS
3
- SIZE
3,132 sq ft
291 sq m
- TENUREDescribes how you own a property. There are different types of tenure - freehold, leasehold, and commonhold.Read more about tenure in our glossary page.
Freehold
Description
Property Walk Through - A solid wooden door opens into a splendid reception vestibule with views through to the magnificent garden room. A staircase rises to the first floor from this room which has flooring in engineered oak. This flooring extends through to the sitting room which has a beamed ceiling and features an impressive inglenook fireplace with a notable bressummer beam over. Internally, the inglenook has a large fire canopy and flagstone floor. Around this room are several windows with bench seating allowing a flood of natural light to pervade the room. A built in cabinet with shelving and base cupboard units stands in an alcove to one corner. Beyond the sitting room is an additional reception room currently used as a study, another very light room with triple aspect windows. The engineered oak flooring is also evident in this room.
Returning to the reception vestibule and looking to the opposite direction there are 2 doorways opening to additional reception areas within the stunning contemporary garden room which accommodates a seating area, dining area and the kitchen. This area is predominantly glazed with smaller sections of exposed stone and brick walling. Glazed doors give access to the private and sheltered garden. There are dropdown and ceiling blinds to give protection from excessive sunlight. The kitchen is well fitted with an array of wall and base cupboards. The kitchen incorporates a "Butler" sink and an "AGA" oven located alongside a companion oven both being fuelled by gas. An inner lobby gives access to a cloakroom and utility room. From the kitchen a staircase rises to the first floor where there is a double bedroom with a vaulted ceiling and a closet housing a WC and wash basin.
The main staircase from the reception vestibule rises to a spacious first floor landing area from where an open spiral staircase gives access to a full height boarded and carpeted attic room ideal for storage or perhaps for use as a play area. From the main landing there is access to three further bedrooms. The Master bedroom has a luxurious "Jack and Jill" en suite bathroom. This bathroom has a centrally located roll top bath and hand held shower attachments. The bath is mounted on ball and claw pedestals. Additionally there are twin wash basins encased within a vanity unit which has a mirrored backdrop and lighting, WC and an independent shower cubicle. The guest bedroom is a good size double room, also with an en suite shower room and there is a further double bedroom.
Outside
A five bar gate opens to a long driveway which could easily park around 5 cars and leads to a double width garage. The walled gardens to the frontage are neatly landscaped with various well populated planting areas and a discreetly located small pond. Roses climb freely up the boundary wall and seating areas are scattered around the garden. A garden shed with an external power point and water tap stands alongside the garage.
A solid wooden gate opens to a private and sheltered garden bounded by high fencing and located directly behind the garden room. This enclosed area is an absolute sun trap with patio areas created from blue brick paviours with red brick definitions. This area of garden is hard landscaped over two tiers and has a "Victorian" style greenhouse at its higher level, flower beds and a wood store. Having direct access from the delightful garden room this creates an ideal entertaining space for friends and family whilst offering complete privacy and seclusion.
Disclaimer - Whilst we endeavour to make our sales particulars accurate and reliable, if there is any point which is of particular importance to you please contact the office and we will be pleased to verify the information for you. Do so, particularly if contemplating travelling some distance to view the property. The mention of any appliance and/or services to this property does not imply that they are in full and efficient working order, and their condition is unknown to us. Unless fixtures and fittings are specifically mentioned in these details, they are not included in the asking price. Some items may be available subject to negotiation with the Vendor.
Notice To Purchasers - “Note for Purchasers
In order that we meet legal obligations, should a purchaser have an offer accepted on any property marketed by us they will be required to undertake a digital identification check. We use a specialist third party service to do this. There will be a non refundable charge of £18 (£15+VAT) per person, per purchase, for this service.
Buyers will also be asked to provide full proof of, and source of, funds - full details of acceptable proof will be provided upon receipt of your offer.
We may recommend services to clients, to include financial services and solicitor recommendations, for which we may receive a referral fee, typically between £0 and £200.
Brochures
High street, SheringtonBrochure- COUNCIL TAXA payment made to your local authority in order to pay for local services like schools, libraries, and refuse collection. The amount you pay depends on the value of the property.Read more about council Tax in our glossary page.
- Band: G
- PARKINGDetails of how and where vehicles can be parked, and any associated costs.Read more about parking in our glossary page.
- Yes
- GARDENA property has access to an outdoor space, which could be private or shared.
- Yes
- ACCESSIBILITYHow a property has been adapted to meet the needs of vulnerable or disabled individuals.Read more about accessibility in our glossary page.
- Ask agent
Energy performance certificate - ask agent
High street, Sherington
Add an important place to see how long it'd take to get there from our property listings.
__mins driving to your place
Get an instant, personalised result:
- Show sellers you’re serious
- Secure viewings faster with agents
- No impact on your credit score
Your mortgage
Notes
Staying secure when looking for property
Ensure you're up to date with our latest advice on how to avoid fraud or scams when looking for property online.
Visit our security centre to find out moreDisclaimer - Property reference 34188720. The information displayed about this property comprises a property advertisement. Rightmove.co.uk makes no warranty as to the accuracy or completeness of the advertisement or any linked or associated information, and Rightmove has no control over the content. This property advertisement does not constitute property particulars. The information is provided and maintained by Fine & Country, Olney & Newport Pagnell. Please contact the selling agent or developer directly to obtain any information which may be available under the terms of The Energy Performance of Buildings (Certificates and Inspections) (England and Wales) Regulations 2007 or the Home Report if in relation to a residential property in Scotland.
*This is the average speed from the provider with the fastest broadband package available at this postcode. The average speed displayed is based on the download speeds of at least 50% of customers at peak time (8pm to 10pm). Fibre/cable services at the postcode are subject to availability and may differ between properties within a postcode. Speeds can be affected by a range of technical and environmental factors. The speed at the property may be lower than that listed above. You can check the estimated speed and confirm availability to a property prior to purchasing on the broadband provider's website. Providers may increase charges. The information is provided and maintained by Decision Technologies Limited. **This is indicative only and based on a 2-person household with multiple devices and simultaneous usage. Broadband performance is affected by multiple factors including number of occupants and devices, simultaneous usage, router range etc. For more information speak to your broadband provider.
Map data ©OpenStreetMap contributors.




