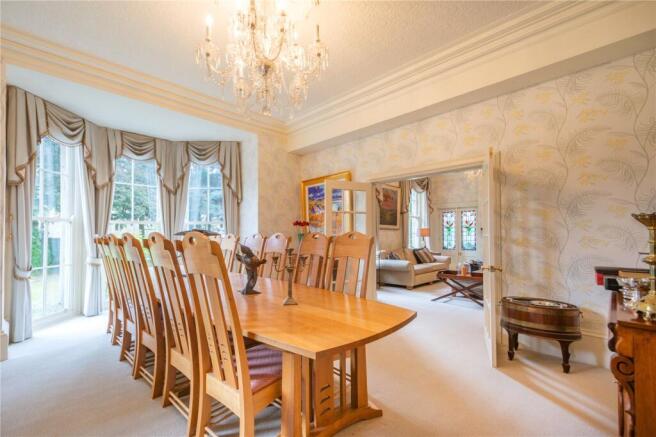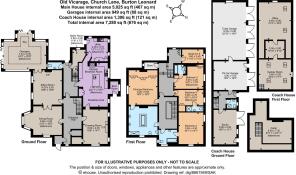5 bedroom detached house for sale
Church Lane, Burton Leonard, Harrogate, North Yorkshire

- PROPERTY TYPE
Detached
- BEDROOMS
5
- BATHROOMS
5
- SIZE
7,280 sq ft
676 sq m
- TENUREDescribes how you own a property. There are different types of tenure - freehold, leasehold, and commonhold.Read more about tenure in our glossary page.
Freehold
Key features
- An imposing detached property
- Two-storey outbuilding with music studio and potential for conversion
- 7 Reception rooms, 5 bedrooms, 5 bathrooms
- Fabulous orangery
- Triple car garage & inspection pit
- Generous wraparound plot
- Total area 7,280 sq. ft (676 sq. m)
- Sought after village
Description
The property
Old Vicarage offers a total internal area of 7,280 sq. ft of light-filled, flexible accommodation arranged predominantly over two floors of the main house. The current owners have fully refurbished the property during their tenure and added a magnificent orangery. The whole has been configured to provide an elegant and practical, living and entertaining environment.
The main entrance opens into a grand entrance hall with galleried landing above and leads to the ground floor accommodation. To the left is an impressive dining room that is the perfect space for hosting dinner parties, and for a more formal dining setting with its full-height side-aspect bay window and an abundance of space for a generous dining table. A set of French double doors continue through to the comfortable sitting room with feature fireplace, an ideal room to relax and unwind in, whilst being bathed in the warm southerly light from the two large sash windows. A further set of double doors with modern stained glass windows lead to the spectacular orangery with large, vaulted skylight and picture glazing that floods the room with plenty of natural day light throughout the day and affords views across the beautiful surrounding garden. Two sets of bi-fold doors open out to the paved terrace areas.
Back across the entrance hall is the drawing room with a dual aspect and feature fireplace, it exudes a quiet elegance and is an ideal haven in which to withdraw after dinner and entertain. The country style kitchen/breakfast room has a range of Shaker-style wall and base units and a large central island with complementary worktops, a quarry tiled floor and an Aga. The breakfast area has ample space for a family dining table for a less formal dining experience. The breakfast area opens into a side boot room with garden access and a useful, neighbouring fitted utility room provides additional space for storage and appliances provides access to the rear terrace. Completing the ground floor access via the rear hall is a cloakroom and boiler room that has a concealed staircase which descends to a generous cellarage, suitable for storage or for converting to a wine cellar and tasting room.
Stairs rise from both halls to interconnecting first-floor landings with the front hall landing featuring an opaque skylight. The substantial principal bedroom has fitted cabinetry and a spectacular en suite bathroom with twin sinks, a central freestanding claw bath, and a separate walk-in shower enclosure. There are three further double bedrooms with either en suite bathrooms or shower rooms and a smaller bedroom appropriate as a nursery or home study.
Services: Mains electrics, gas, water and drainage. Solar panels with battery storage.
Outside
The property is approached through stone pillars and electric double iron gates over a gravelled driveway leading past the house to a block-paved rear courtyard, providing private parking for multiple vehicles and giving access to a heated triple garage with EV Charging point, and connecting double inspection pit, car garage.
The latter has a door to the coach house, which provides a hallway with a separate entrance door, a shower room and a door to the studio with double doors out to the courtyard. Stairs rise to three inter-connecting first floor rooms, two currently used as an office and games rooms, Velux glazing in both providing plenty of natural light. The coach house has the potential to be converted into a self-contained annexe subject to the necessary planning consents which would be ideal for multi-generational living or for those with a dependant relative.
The well-maintained part-walled garden surrounding the property is laid mainly to areas of lawn with a large vegetable garden with raised beds. It features a large wraparound paved terrace and a paved side terrace, both ideal for entertaining and al fresco dining. The whole is bordered by well-stocked shrub beds and mature trees creating a perfect scene of privacy and tranquillity.
Location
The sought-after village of Burton Leonard offers a good selection of day-to-day amenities including a village store, Post Office, public house and primary school together with a village hall, church and village green. There is a vibrant community feel to the village, with a variety of activities available for all ages and interests. Cultural and historical sites nearby include Newby Hall, RHS Harlow Carr and Fountains Abbey, whilst an excellent selection of countryside walks and rides can be found in the surrounding areas, with the Yorkshire Dales just a short drive away.
The village benefits from easy access to nearby Harrogate, a Spa town popular as a base from which to explore the Yorkshire Dales and renowned for its shopping facilities including a shopping centre, an arcade and a wide range of independent retailers as well as Asda, Morrisons and Sainsbury’s supermarkets.
The area boasts an excellent selection of state schools, many rated as Outstanding by Ofsted, alongside a number of notable independent schools.
The nearby A1(M) ensures easy access to both the north and south of the country, as do the excellent links from Knaresborough train station which offers regular services to central London. With Leeds Bradford airport providing both domestic and international flights.
Brochures
Web DetailsParticulars- COUNCIL TAXA payment made to your local authority in order to pay for local services like schools, libraries, and refuse collection. The amount you pay depends on the value of the property.Read more about council Tax in our glossary page.
- Band: H
- PARKINGDetails of how and where vehicles can be parked, and any associated costs.Read more about parking in our glossary page.
- Yes
- GARDENA property has access to an outdoor space, which could be private or shared.
- Yes
- ACCESSIBILITYHow a property has been adapted to meet the needs of vulnerable or disabled individuals.Read more about accessibility in our glossary page.
- Ask agent
Energy performance certificate - ask agent
Church Lane, Burton Leonard, Harrogate, North Yorkshire
Add an important place to see how long it'd take to get there from our property listings.
__mins driving to your place
Get an instant, personalised result:
- Show sellers you’re serious
- Secure viewings faster with agents
- No impact on your credit score



Your mortgage
Notes
Staying secure when looking for property
Ensure you're up to date with our latest advice on how to avoid fraud or scams when looking for property online.
Visit our security centre to find out moreDisclaimer - Property reference HRG160108. The information displayed about this property comprises a property advertisement. Rightmove.co.uk makes no warranty as to the accuracy or completeness of the advertisement or any linked or associated information, and Rightmove has no control over the content. This property advertisement does not constitute property particulars. The information is provided and maintained by Strutt & Parker, Harrogate. Please contact the selling agent or developer directly to obtain any information which may be available under the terms of The Energy Performance of Buildings (Certificates and Inspections) (England and Wales) Regulations 2007 or the Home Report if in relation to a residential property in Scotland.
*This is the average speed from the provider with the fastest broadband package available at this postcode. The average speed displayed is based on the download speeds of at least 50% of customers at peak time (8pm to 10pm). Fibre/cable services at the postcode are subject to availability and may differ between properties within a postcode. Speeds can be affected by a range of technical and environmental factors. The speed at the property may be lower than that listed above. You can check the estimated speed and confirm availability to a property prior to purchasing on the broadband provider's website. Providers may increase charges. The information is provided and maintained by Decision Technologies Limited. **This is indicative only and based on a 2-person household with multiple devices and simultaneous usage. Broadband performance is affected by multiple factors including number of occupants and devices, simultaneous usage, router range etc. For more information speak to your broadband provider.
Map data ©OpenStreetMap contributors.




