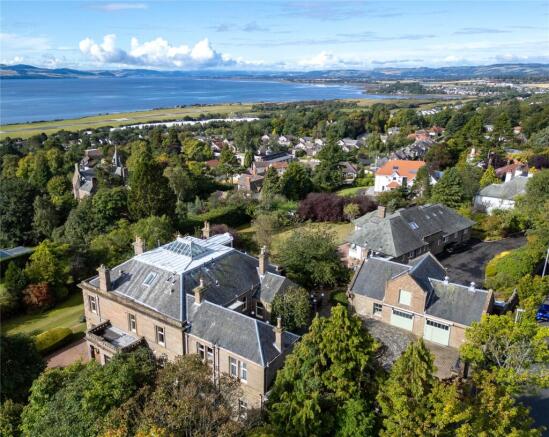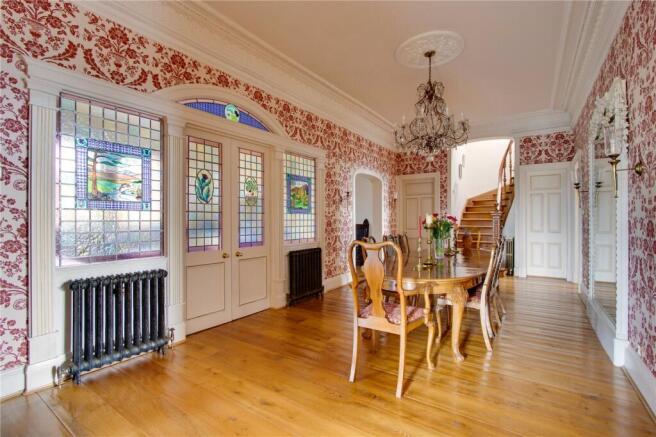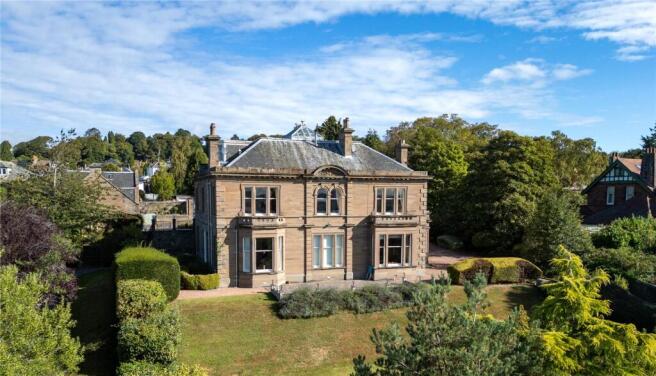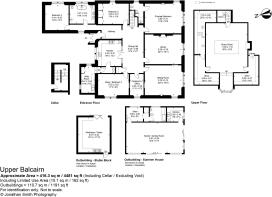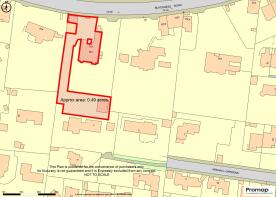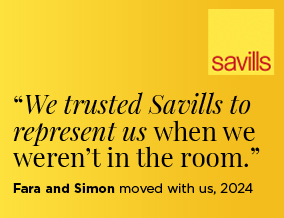
Upper Balcairn, 436 Blackness Road, Dundee, DD2

- PROPERTY TYPE
Apartment
- BEDROOMS
4
- BATHROOMS
2
- SIZE
4,481 sq ft
416 sq m
- TENUREDescribes how you own a property. There are different types of tenure - freehold, leasehold, and commonhold.Read more about tenure in our glossary page.
Freehold
Key features
- Exceptional period home located in a very desirable and accessible part of Dundee
- Architecturally impressive, extensively modernised, yet retaining much of its original character
- Elevated position with panoramic views over the Tay
- Extensive gardens, gated courtyard and a sizeable multi use summer house. In all 0.49 acres
- Beautifully presented, ideal for modern family living and for entertaining
- Home report valuation £700,000
- EPC Rating = C
Description
Description
Upper Balcairn, 436 Blackness Road in Dundee, is a magnificent property dating from 1885 to 1890 comprising the upper two floors, and thus the larger part of Balcairn, an impressive and exceptional example of the fine townhouses that were built in Dundee during the late 19th century. Balcairn was built in the Italianate Renaissance style for the city benefactor William Rettie, a well known grocer and merchant, who made it his family home until his death in 1922. It is attractively built of dressed stone with a slate roof and occupies a prime elevated south facing site. In the 1950s, Balcairn was cleverly divided into two. Upper Balcairn, an unusually spacious home of some 416 square metres, is perfectly placed to benefit from the views both up and down the River Tay and across to the Fife hills. It retains many interesting architectural features both externally and internally, being C listed and lying within the West End Conservation Area. With its own house number Upper Balcairn has a separate gated entrance leading directly off Blackness Road into an attractive private entrance courtyard. It also benefits from its own extensive grounds, including a side garden and a lower level garden, the site being about 0.49 acres in total. As such the property enjoys a high degree of privacy and seclusion. Internally, arranged around a central dining hall, are a series of beautifully presented and elegant reception rooms and bedrooms, along with a well equipped kitchen and utility room, and a nicely appointed family bathroom and en suite. Stairs lead up to a further reception room on the upper floor. With most of the accommodation set on one floor, Upper Balcairn has a highly practical and flexible layout.
Between 2005 and 2010 the current owners undertook an extensive architect-led programme of renovations and improvements, while at the same time preserving and enhancing the architectural features of the property. This programme included rewiring, including the installation of outside lighting, along with replumbing, and renewing the central heating including the installation of Rococo Classique radiators in the main rooms, and refurbishing other radiators. In addition the cupola was restored, and the large sash windows, which let in lots of light and make the most of the views, were restored and draught proofed. The kitchen and utility room were refurbished, as was the bathroom and en suite. A stained glass screen, by local artist Liz Rowley, was installed linking the dining hall to the kitchen. Internally there are many period features such as high ceilings with cornicings in all the main rooms, and picture rails in the sitting room, library and bedrooms. New wooden flooring was laid in the hallway, reception rooms, bedrooms and cloakroom. Externally new electric gates were fitted and the courtyard was raised and finished with circular cobbled parking, around a central fountain, which, along with wide steps up to the front door, creates a dramatic entrance to the property. Additional ground was acquired to enlarge the lower garden which now includes a most impressive summer house or garden studio. The garage, within part the original stable block, was converted into a workshop/studio.
As such, Upper Balcairn is a most imposing property of great character, occupying one of the finest sites in Dundee, now a fabulous family home and also ideal for entertaining.
From the courtyard, steps lead up to double oak entrance doors, partially glazed with leaded stained glass panels, which open to a vestibule with a mosaic tiled floor. A hallway has two wall lights and opens through to an impressive and spacious dining hall, with an ornamental wall mirror, crystal chandelier, five wall lights, staircase to the upper floor, and a walk in cupboard. The very fine sitting room, which is double aspect so benefitting from views both across and up the river, has an open fireplace with marble mantel (with connection for a living flame gas fire, if wanted), crystal chandelier, five wall lights, four picture lights and recessed shelves. Adjacent is a library, again another fine room which has previously been used as a bedroom, and has nine wall lights, three picture lights and a fireplace with marble mantel and living flame gas fire. Opposite is the fabulous kitchen with leaded internal windows. The fitted John Lewis kitchen incorporates high and low level units, granite worktops, Miele dishwasher, one and a half bowl sink, Lacanche Cote d’Or range cooker with gas hob and extractor, Siemens fridge, limestone tiled flooring and ample space for informal dining. This leads through a John Lewis larder to a utility room, again with fitted John Lewis units with granite worktops, Miele dryer and washing machine, sink, clothes pulley, shelved cupboard and limestone tiled flooring.
The principal bedroom is also south facing and double aspect, so has views both across and down the river, along with four wall lights, three picture lights, fireplace with marble mantel and living flame gas fire, and a partially tiled en suite with a period rib cage and waterfall shower cubicle, corner washbasin with vanity unit and WC. Bedroom 2 has three wall lights and wardrobes. Off a side hallway is a sizeable, tiled family bathroom with a freestanding bath, shower with wet room flooring, two washbasins inset into a marble topped vanity unit, bidet, WC, four wall lights and limestone tiled flooring, while bedroom 3 has four wall lights. Also off the dining hall is bedroom 4, currently used as a study with two wall lights and views up the river as does the adjoining cloakroom/office, which has previously been used as a bedroom.
A period pine staircase leads up to the upper floor where a spacious music room, which has been previously been used as a living room and an office, is lit by a large cupola and a generously sized bay window with views up the river, and has seventeen wall lights, wall mounted Panasonic TV, fireplace with a gas stove, along with two side stores, one giving access to roof space and the other to a floored attic housing two wall mounted Worcester boilers. Under the utility room is an outside accessed store/cellar.
To one side of the courtyard, forming part of the original stable block, is the studio/workshop with a workbench, shelves, sink with hot and cold water, power and light, insulated floor and tri-folding doors, behind a wooden sliding door. Adjacent is a bin and log storage area. Steps from the courtyard lead down to a raised paved circular terrace, again with a fountain, and a productive crab apple tree and fuchsias, creating a lovely spot in which to sit out. A gravelled path leads down through a side garden to a further paved seating area, and to a raised wooden walkway and on to the lower garden with a lawn, yew hedge, and a sizeable, insulated wooden summerhouse/garden studio. This comprises a studio/games room with a sprung maple floor, mirrored wall and a wall mounted Samsung TV; a store with a cupboard; a shower room with storage, washbasin and WC; and a kitchen with units with sink, Bosch dishwasher and under counter fridge/freezer, and Panasonic microwave. Outside are paved seating areas, making this an ideal spot for entertaining. There is a wooden garden shed.
Location
Upper Balcairn, 436 Blackness Road, is situated within a prestigious residential area in the West End of Dundee, up above Perth Road. As the ground rises, so the views out over the Tay and to Fife become ever more impressive. The property is conveniently located for the shops, restaurants, cafés and bars on the Perth Road, along with the Dundee Rep Theatre and Dundee Contemporary Arts. Blackness Road has ease of access to the city centre and to the A90 dual carriageway. It is well placed for Ninewells Hospital, the Technology Park, the Botanical Gardens, the universities and the airport. Also close by are Balgay Park and the Observatory.
Dundee offers all the facilities expected of a major city. Local primary schooling can be found at Blackness and Victoria Park primary schools, with secondary schooling at Harris Academy and St John’s. Private schooling is available at Dundee High School. There is a mainline railway station with services both north and south, including a sleeper. Dundee Airport has direct flights to London Heathrow. The A90 dual carriageway provides easy access to Aberdeen and to Perth and on to Edinburgh and Glasgow. Dundee is an established centre of excellence in education and life sciences, and has renowned cultural facilities, including the V&A museum.
Away from the city, the range of outdoor pursuits is impressive, including sailing on the River Tay, angling and walking in the Sidlaw Hills. Over the River Tay is St Andrews, the home of golf, whilst the championship course at Carnoustie, along with Barry, is only a few miles up the coast. Local beaches and the Angus glens are also easily reached.
Distances - Dundee City Centre 1.75 miles, A90 dual carriageway 2 miles, St Andrews 15 miles, Carnoustie 15 miles, Perth 20 miles, Edinburgh 60 miles, Aberdeen 69 miles
Postcode for sat nav is DD2 1TQ.
What3words ///maple.tigers.thus
Square Footage: 4,481 sq ft
Acreage: 0.49 Acres
Directions
From the city centre, at the West Port roundabout on West Marketgait, take the turning signposted for Whitehall Theatre (West Port). Continue straight over the next roundabout and at the traffic lights turn right, passing the Whitehall Theatre. Continue on Blackness Road for 0.8 miles, and the gates into Upper Balcairn, 436 Blackness Road, will be seen on the left.
If coming from Perth on the A90, take the turning for City Centre and Tay Bridge (A85) at the first roundabout. Then bear left on to Perth Road, signposted Ninewells. At the next roundabout take the turning for City Centre and continue for 0.5 miles, and at the right hand turning proceed straight on, signposted for the University, on Perth Road, and then take the second turning on the left onto Glamis Road. At the roundabout turn right into Blackness Road. The gates into Upper Balcairn, 436 Blackness Road, will be seen on the right.
Additional Info
Viewings - Strictly by appointment with Savills - .
Services - Mains water, electricity, gas and drainage. Mains gas central heating.
Local Authority & tax band - Dundee City Council tax band F.
Fixtures & Fittings - Carpets, curtains and light fittings are included. The two period bookcases in the library are available in addition.
Environmental Stipulations - Upper Balcairn is Listed Category C and is situated within the West End Conservation Area.
Adjoining Property - Maintenance of the roof is shared with the lower property. The original stable block has been divided with the neighbouring property and the loft over the studio/workshop is not owned.
Photos taken and brochure produced in September 2025.
Servitude rights, burdens and wayleaves
The property is sold subject to and with the benefit of all servitude rights, burdens, reservations and wayleaves, including rights of access and rights of way, whether public or private, light, support, drainage, water and wayleaves for masts, pylons, stays, cable, drains and water, gas and other pipes, whether contained in the Title Deeds or informally constituted and whether referred to in the General Remarks and Stipulations or not. The Purchaser(s) will be held to have satisfied himself as to the nature of all such servitude rights and others.
Offers
Offers, in Scottish legal form, must be submitted by your solicitor to the Selling Agents. It is intended to set a closing date but the seller reserves the right to negotiate a sale with a single party. All genuinely interested parties are advised to instruct their solicitor to note their interest with the Selling Agents immediately after inspection.
Deposit
A deposit of 10% of the purchase price may be required. It will be paid within 7 days of the conclusion of Missives. The deposit will be non-returnable in the event of the Purchaser(s) failing to complete the sale for reasons not attributable to the Seller or his agents.
IMPORTANT NOTICE
Savills, their clients and any joint agents give notice that:
1. They are not authorised to make or give any representations or warranties in relation to the property either here or elsewhere, either on their own behalf or on behalf of their client or otherwise. They assume no responsibility for any statement that may be made in these particulars. These particulars do not form part of any offer or contract and must not be relied upon as statements or representations of fact.
2. Any areas, measurements or distances are approximate. The text, photographs and plans are for guidance only and are not necessarily comprehensive. It should not be assumed that the property has all necessary planning, building regulation or other consents and Savills have not tested any services, equipment or facilities. Purchasers must satisfy themselves by inspection or otherwise.
Our ref DRO250923
Brochures
Web Details- COUNCIL TAXA payment made to your local authority in order to pay for local services like schools, libraries, and refuse collection. The amount you pay depends on the value of the property.Read more about council Tax in our glossary page.
- Band: F
- PARKINGDetails of how and where vehicles can be parked, and any associated costs.Read more about parking in our glossary page.
- Driveway
- GARDENA property has access to an outdoor space, which could be private or shared.
- Yes
- ACCESSIBILITYHow a property has been adapted to meet the needs of vulnerable or disabled individuals.Read more about accessibility in our glossary page.
- Ask agent
Upper Balcairn, 436 Blackness Road, Dundee, DD2
Add an important place to see how long it'd take to get there from our property listings.
__mins driving to your place
Get an instant, personalised result:
- Show sellers you’re serious
- Secure viewings faster with agents
- No impact on your credit score
Your mortgage
Notes
Staying secure when looking for property
Ensure you're up to date with our latest advice on how to avoid fraud or scams when looking for property online.
Visit our security centre to find out moreDisclaimer - Property reference PES250107. The information displayed about this property comprises a property advertisement. Rightmove.co.uk makes no warranty as to the accuracy or completeness of the advertisement or any linked or associated information, and Rightmove has no control over the content. This property advertisement does not constitute property particulars. The information is provided and maintained by Savills Country Houses, Perth. Please contact the selling agent or developer directly to obtain any information which may be available under the terms of The Energy Performance of Buildings (Certificates and Inspections) (England and Wales) Regulations 2007 or the Home Report if in relation to a residential property in Scotland.
*This is the average speed from the provider with the fastest broadband package available at this postcode. The average speed displayed is based on the download speeds of at least 50% of customers at peak time (8pm to 10pm). Fibre/cable services at the postcode are subject to availability and may differ between properties within a postcode. Speeds can be affected by a range of technical and environmental factors. The speed at the property may be lower than that listed above. You can check the estimated speed and confirm availability to a property prior to purchasing on the broadband provider's website. Providers may increase charges. The information is provided and maintained by Decision Technologies Limited. **This is indicative only and based on a 2-person household with multiple devices and simultaneous usage. Broadband performance is affected by multiple factors including number of occupants and devices, simultaneous usage, router range etc. For more information speak to your broadband provider.
Map data ©OpenStreetMap contributors.
