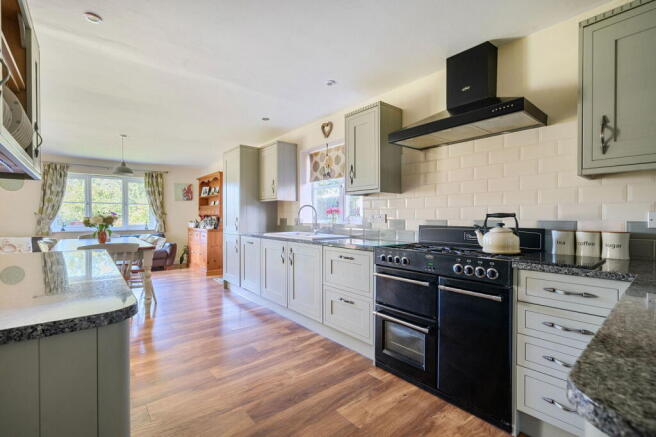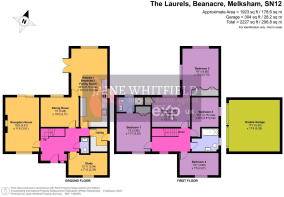The Laurels, Beanacre, Melksham

- PROPERTY TYPE
Detached
- BEDROOMS
4
- BATHROOMS
2
- SIZE
Ask agent
- TENUREDescribes how you own a property. There are different types of tenure - freehold, leasehold, and commonhold.Read more about tenure in our glossary page.
Freehold
Key features
- Exceptionally spacious 4-5 bedroom family home
- Large modern Kitchen/breakfast/family room plus utility
- Excellent sitting room with stone fireplace
- Formal dining room and Downstairs study
- Main bedroom with ensuite plus 4 other bedrooms
- Additional sitting room linked to bedroom 2 with a variety of uses
- Glorious, private wrap around garden
- Countryside views across farmland to the rear
- Double garage and parking for up to 8 cars
- Rare opportunity in this location
Description
A Home Made for Family Living
This is a home where space and flexibility come together to create something truly special. From the moment you step into the wide hallway, there’s a sense of welcome and comfort – the feeling of a house designed not just to be lived in, but to be enjoyed.
The sitting room is wonderfully generous, the kind of space that easily holds everyone for a movie night or a gathering with friends. A stone fireplace with inset gas fire offers warmth and atmosphere, while French doors open onto the patio and garden – perfect for summer evenings when the party spills outside.
At the heart of the house, the kitchen/breakfast/family room is the true hub of daily life. With its solid wood shaker-style units, granite worktops, and room for a large family table, it’s a space where mornings begin with breakfast together, afternoons blend into homework and chatter, and evenings flow effortlessly into relaxed family dinners. French doors bring the garden right to your table, and when it’s time for something more formal, the adjoining dining room provides the perfect backdrop for dinner parties, Sunday lunches, or magical Christmas celebrations.
For those who work from home, the large study offers comfort and practicality, easily spacious enough for two. It’s a quiet retreat during the day, yet flexible enough to double as a playroom or snug if family needs change.
Upstairs, the galleried landing sets the stage for equally generous bedrooms. The main bedroom, complete with built-in wardrobes and ensuite shower room, is a calming retreat at the end of the day. The second bedroom, with its sweeping countryside views, is linked to another spacious room, creating a flexible suite. It could be a teenager’s dream den, a guest’s private sitting room, or a peaceful space for elderly parents – the possibilities are endless. Two further well-sized bedrooms provide comfort and independence for children or guests, all served by a bright family bathroom.
Outside, the home continues to deliver. The wraparound garden is larger than most, beautifully framed by mature trees and shrubs that change with the seasons. Multiple seating areas mean you can follow the sun throughout the day, from your morning coffee to evening drinks. A broad lawn is a haven for children to run and play, while the apple tree provides both shade and fruit in abundance. It’s a garden designed for living – whether you’re hosting summer barbecues, gardening in peace, or simply watching the kids play. This is also a haven for wildlife watchers, the garden is surrounded by countryside and trees!
Practicality is never forgotten, with wide gated access on both sides of the house, discreet storage space, and a rear door leading straight into the double garage. Here, cars can be safely housed, or the space transformed into a workshop, hobby room, or even the ultimate man cave. There is also the potential (subject to planning) to convert or extend the garage backwards into the garden to create an annexe if required.
This is more than just a house – it’s a home that grows with you. Expansive living areas, flexible bedroom arrangements, a dedicated home office, and a wonderful private garden, which is not overlooked, all comes together to create the perfect backdrop for family life. Whether it’s Christmas around the dining table, children playing on the lawn, or quiet evenings on the patio, this home is ready to be part of every chapter of your family story.
The Laurels is a small prestigious development of just 7 homes positioned well back from Westlands Lane and is perfect for easy access to the A350, onwards to the M4 and Bristol/Bath/London areas. With rail stations at both Melksham and Chippenham (approx. 15 Mins) within a short distance, commuting can be easily achieved and if the bus is more your style, then there are stops close by. Despite all the convenience, the location is also set close to a myriad of countryside walks, and the village of Whitley and Shaw (just over a mile away). Here you will find the popular Shaw Primary School, local churches, a community-led village shop, Golf and cricket club, a cycle shop, and the ever-popular Pear Tree Inn. Beechfield House is within walking distance as well if you fancy an afternoon tea or a day at the spa. Melksham and its ever-expanding range of independent shops is within a couple of miles and the picturesque town of Corsham is only 4 miles away. Just around the corner, step back in time at the National Trust village of Lacock. So much to do and all so close!
MONEY LAUNDERING REGULATIONS; By law, we are required to conduct anti money laundering checks on all intending sellers and purchasers and take this responsibility very seriously. In line with HMRC guidance, our partner, MoveButler, will carry out these checks in a safe and secure way on our behalf. Once an offer has been accepted (stc) MoveButler will send a secure link for the biometric checks to be completed electronically. There is a non-refundable charge of £30 (inclusive of VAT) per person for these checks. The Anti Money Laundering checks must be completed before the memorandum of sale can be sent to solicitors confirming the sale.
Brochures
Brochure 1- COUNCIL TAXA payment made to your local authority in order to pay for local services like schools, libraries, and refuse collection. The amount you pay depends on the value of the property.Read more about council Tax in our glossary page.
- Band: E
- PARKINGDetails of how and where vehicles can be parked, and any associated costs.Read more about parking in our glossary page.
- Garage,Off street
- GARDENA property has access to an outdoor space, which could be private or shared.
- Private garden
- ACCESSIBILITYHow a property has been adapted to meet the needs of vulnerable or disabled individuals.Read more about accessibility in our glossary page.
- Ask agent
The Laurels, Beanacre, Melksham
Add an important place to see how long it'd take to get there from our property listings.
__mins driving to your place
Get an instant, personalised result:
- Show sellers you’re serious
- Secure viewings faster with agents
- No impact on your credit score
Your mortgage
Notes
Staying secure when looking for property
Ensure you're up to date with our latest advice on how to avoid fraud or scams when looking for property online.
Visit our security centre to find out moreDisclaimer - Property reference S1456644. The information displayed about this property comprises a property advertisement. Rightmove.co.uk makes no warranty as to the accuracy or completeness of the advertisement or any linked or associated information, and Rightmove has no control over the content. This property advertisement does not constitute property particulars. The information is provided and maintained by Whitfields, Personal Property Experts, Powered by eXp, Corsham. Please contact the selling agent or developer directly to obtain any information which may be available under the terms of The Energy Performance of Buildings (Certificates and Inspections) (England and Wales) Regulations 2007 or the Home Report if in relation to a residential property in Scotland.
*This is the average speed from the provider with the fastest broadband package available at this postcode. The average speed displayed is based on the download speeds of at least 50% of customers at peak time (8pm to 10pm). Fibre/cable services at the postcode are subject to availability and may differ between properties within a postcode. Speeds can be affected by a range of technical and environmental factors. The speed at the property may be lower than that listed above. You can check the estimated speed and confirm availability to a property prior to purchasing on the broadband provider's website. Providers may increase charges. The information is provided and maintained by Decision Technologies Limited. **This is indicative only and based on a 2-person household with multiple devices and simultaneous usage. Broadband performance is affected by multiple factors including number of occupants and devices, simultaneous usage, router range etc. For more information speak to your broadband provider.
Map data ©OpenStreetMap contributors.




