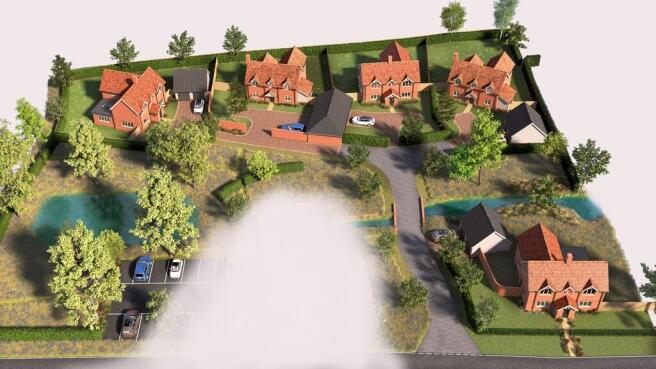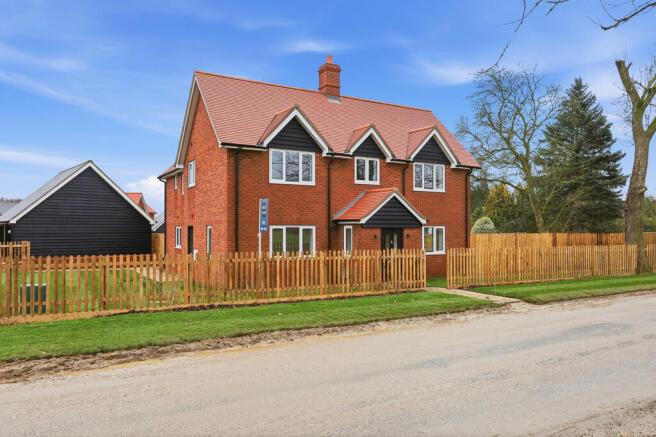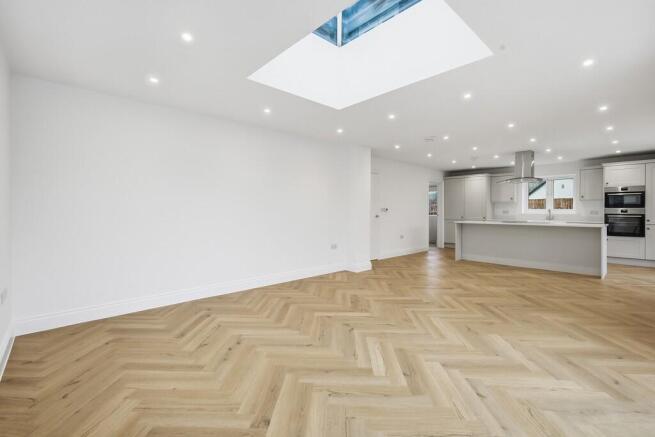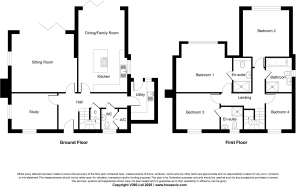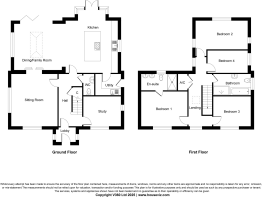Cockfield, Bury St. Edmunds, Suffolk

- PROPERTY TYPE
Detached
- BEDROOMS
4
- BATHROOMS
2
- SIZE
Ask agent
- TENUREDescribes how you own a property. There are different types of tenure - freehold, leasehold, and commonhold.Read more about tenure in our glossary page.
Freehold
Key features
- Taking reservations now
- Village location
- Detached properties
- Double gargaes
- High quality finishings
- Buyers input on finishings subject to build stage
- Ev charging points
- Air source heating
- 10 year build warranty
- Scheduled for completion early 2026
Description
Plot 1 - SOLD
Plot 2 - £615,000
Plot 3 - RESERVED
Plot 4 - £595,000
Plot 5 - RESERVED
PLEASE NOTE THAT SOME OF THE IMAGES DEPICT OPTIONAL UPGRADES AND MAY NOT BE WHOLLY REPRESENTATIVE OF THE HOUSE TYPE, SIZE AND SPECIFICATION. FOR FURTHER INFORMATION, PLEASE SPEAK TO THE AGENT OR DEVELOPER.
LOCATION Cockfield is a scattered Suffolk village consisting of nine greens and hamlets spread around the undulating countryside North of Lavenham. There is a pub, restaurant, church and shop/post office. The Cathedral town of Bury St Edmunds is 7 miles away and the market town of Sudbury is 9 miles. Both provide extensive amenities and the latter a branch line service to London's Liverpool Street Station.
INTERNAL SPEC & POSSIBLE UPGRADES Kitchen:
Traditional shaker kitchen with large island - (choice of cream, sage green or charcoal units)
Choice of handles and kitchen tap (from standard range)
Integrated fridge freezer and dishwasher
AEG hob, microwave and oven
Extractor hood (brushed steel)
20mm cream quartz worktop with upstand
Undermounted farmhouse style sink
Optional Upgrades
30mm worktop with drainage grooves
Cloakroom:
Close coupled toilet
Wall mounted cloakroom sink
Family bathroom:
Close coupled toilet
600mm floor standing vanity unit - choice of dark green, cream or charcoal
Basin with mixer
1800mm single ended bath with mixer and shower attachment
1200mm x 800mm shower cubicle with sliding door and low-rise shower tray
Rain head and hand held shower mixer
Tiles to wet areas (choice of grey or cream)
Chrome duel fuel towel rails
Mirror with light
Optional Upgrades:
Floor to ceiling lay
Premium grade tiles
Heated mirrors with demister and MP3 player
En Suite Bathroom:
Close coupled toilet
600mm floor standing vanity unit with sink (choice of dark green, cream or charcoal)
Basin to match with mixer
1500mm x 900mm shower cubicle with fixed door (walk in)
Rain head and hand held shower mixer
Tiles to wet areas (choice of grey or cream)
Chrome duel fuel towel rails
Mirror with light
Optional Upgrades:
Floor to ceiling lay
Premium grade tiles
Heated mirrors with demister and MP3 player
Interior fixtures and fittings:
Carpet in downstairs lounge (Cormar) (choice of grey or cream)
Oak LVT flooring in all other downstairs areas (straight lay)
Fitted carpet upstairs (Cormar) (choice of grey or cream)
Bifold and French doors to patio
Painted hardwood internal doors
Painted hardwood staircase
Choice of doorhandle (standard range)
Optional Upgrades:
Natural oak staircase
Heavy duty natural oak fire doors
LVT Herringbone lay with choice of LVT
LVT in lounge
Choice of carpet
Fitted wardrobes in bedrooms and understairs cupboard
Heating and insulation:
High performance air source heat pump (LV Therma V or similar)
Underfloor zoned heating throughout ground floor with radiators on first floor
Wi-Fi controlled zoned thermostats
Double glazed casement windows
Electric fittings:
Spot lighting in the following areas: kitchen, dining room, downstairs hall, utility room,
bathrooms, cloakroom, lobby
Pendants in other areas
Pendants over kitchen island
White plastic switches (on/off) and sockets
Outside lights to lobby and utility room
Data points to every room with high-speed fibre connection
Optional Upgrades:
Chrome or brushed steel sockets and switches
Dimmers
Spots in other areas
Garden lighting
Wired audio-visual system
Security alarm
Exterior:
Slabbed patio
Feather edged fencing to rear boundaries.
Tegula block driveway (brindle)
Turf in other areas
Outside tap
Double garage with manual doors
EV charger
Outside socket
Optional Upgrades:
Porcelain tiles on patio
Electric doors on garage
Outside shed with concrete slab
*Please note that the spec list is subject to change and additional costs for upgrades*
Brochures
Sales Brochure- COUNCIL TAXA payment made to your local authority in order to pay for local services like schools, libraries, and refuse collection. The amount you pay depends on the value of the property.Read more about council Tax in our glossary page.
- Ask agent
- PARKINGDetails of how and where vehicles can be parked, and any associated costs.Read more about parking in our glossary page.
- Garage
- GARDENA property has access to an outdoor space, which could be private or shared.
- Yes
- ACCESSIBILITYHow a property has been adapted to meet the needs of vulnerable or disabled individuals.Read more about accessibility in our glossary page.
- Ask agent
Energy performance certificate - ask agent
Cockfield, Bury St. Edmunds, Suffolk
Add an important place to see how long it'd take to get there from our property listings.
__mins driving to your place
Get an instant, personalised result:
- Show sellers you’re serious
- Secure viewings faster with agents
- No impact on your credit score
Your mortgage
Notes
Staying secure when looking for property
Ensure you're up to date with our latest advice on how to avoid fraud or scams when looking for property online.
Visit our security centre to find out moreDisclaimer - Property reference 100424029262. The information displayed about this property comprises a property advertisement. Rightmove.co.uk makes no warranty as to the accuracy or completeness of the advertisement or any linked or associated information, and Rightmove has no control over the content. This property advertisement does not constitute property particulars. The information is provided and maintained by David Burr Estate Agents, Bury St. Edmunds. Please contact the selling agent or developer directly to obtain any information which may be available under the terms of The Energy Performance of Buildings (Certificates and Inspections) (England and Wales) Regulations 2007 or the Home Report if in relation to a residential property in Scotland.
*This is the average speed from the provider with the fastest broadband package available at this postcode. The average speed displayed is based on the download speeds of at least 50% of customers at peak time (8pm to 10pm). Fibre/cable services at the postcode are subject to availability and may differ between properties within a postcode. Speeds can be affected by a range of technical and environmental factors. The speed at the property may be lower than that listed above. You can check the estimated speed and confirm availability to a property prior to purchasing on the broadband provider's website. Providers may increase charges. The information is provided and maintained by Decision Technologies Limited. **This is indicative only and based on a 2-person household with multiple devices and simultaneous usage. Broadband performance is affected by multiple factors including number of occupants and devices, simultaneous usage, router range etc. For more information speak to your broadband provider.
Map data ©OpenStreetMap contributors.
