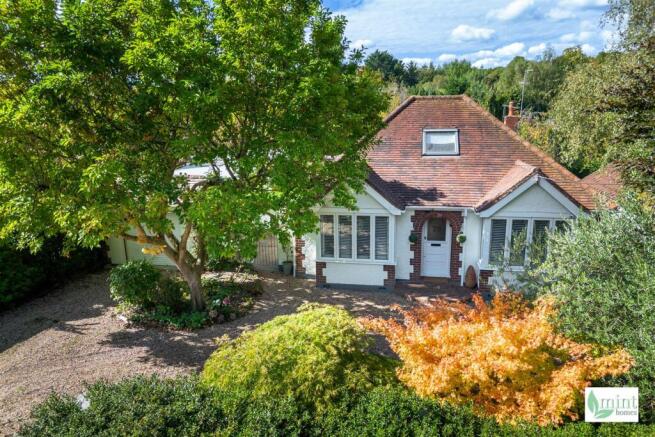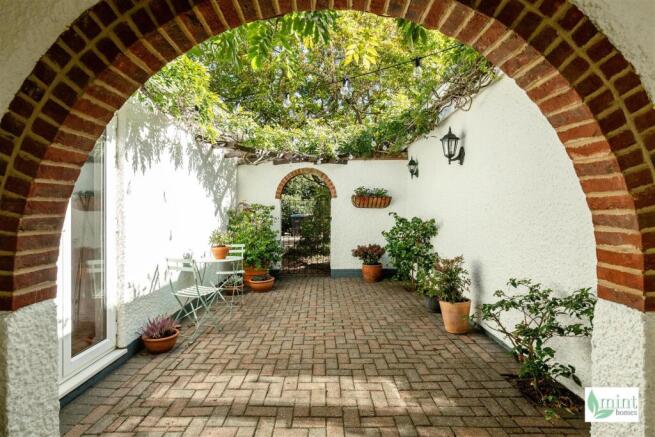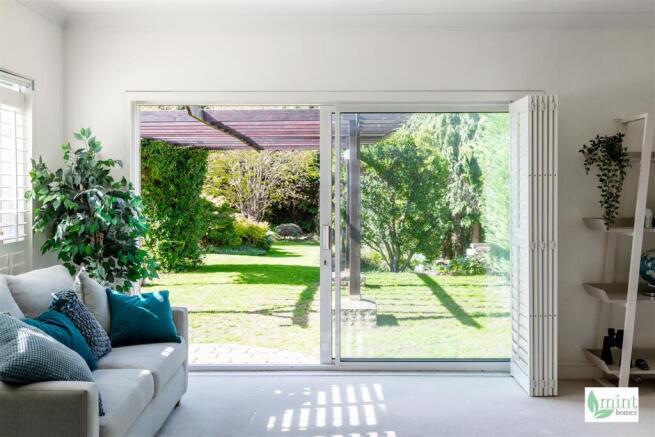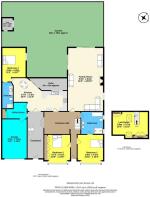Bousley Rise, Ottershaw

- PROPERTY TYPE
Detached Bungalow
- BEDROOMS
3
- BATHROOMS
2
- SIZE
Ask agent
- TENUREDescribes how you own a property. There are different types of tenure - freehold, leasehold, and commonhold.Read more about tenure in our glossary page.
Freehold
Key features
- Tucked away on one of Ottershaw’s most desirable private roads
- Peaceful village setting near to amenities
- Inviting ground-floor-led home with charming wisteria-draped courtyard
- Flexible, light-filled spaces that feel both expansive & intimate
- Spacious kitchen/dining room with separate utility
- Appealing dual-aspect living room with French doors, garden views & fireplace
- Three adaptable bedrooms, including two with direct bathroom access balancing comfort & guest privacy
- Versatile loft room - offering a private hideaway studio, office or retreat
- Exceptionally secluded rear garden with pergola & patio - driveway parking & garage
- Planning permission granted (RU.22/1450) for rear extension, garage conversion & front infill / EPC: D / Council Tax Band: G
Description
Before you even step inside, a sense of quiet magic greets you. The enclosed front courtyard - a hidden haven - drips with lilac wisteria and invites you to pause. Soft outdoor lighting and planted containers add to the atmosphere - it’s the kind of space made for morning coffee or evening chats, where time seems to slow. This charming retreat opens into the kitchen, offering a second, more casual entrance that gives the home a lovely sense of flow and flexibility.
Inside, the home is deceptively spacious yet warm and welcoming - its layout as adaptable as life itself. The wide, light-filled entrance hallway feels more like a room than a passage, immediately setting the tone for the generous proportions to come.
At the heart of the home is a bright dual-aspect living room, where garden views stretch beyond French doors, flooding the space with light. A decorative brick fireplace offers a warm, grounding focal point - perfect for lazy Sunday afternoons or evenings entertaining family and friends. Indoor greenery naturally belongs here, mirroring the view and bringing the serenity of the garden indoors.
The kitchen/breakfast room - accessed from both the front courtyard and internally - feels like a social hub, supported by a separate utility room that keeps life tidy behind the scenes.
Throughout, plantation-style bespoke shutters offer privacy and timeless charm, while the single-level layout brings rare advantages: accessibility, seamless indoor-outdoor connection, and futureproofing - giving you the chance to settle in now and stay comfortably for years to come. It’s easy to imagine spending more time at home, hosting friends and family in a space that works beautifully inside and out.
The three bedrooms offer flexibility and privacy. The principal bedroom enjoys direct access to the family bathroom with separate shower, offering a sense of en-suite luxury. A second hallway entrance ensures privacy and practicality - perfect for everyday comfort while still welcoming to guests. The second bedroom features its own ensuite, ideal for guests or older children. The third is perfectly placed for a nursery, dressing room, or study.
But perhaps the most unexpected delight lies above: a beautiful, breezy loft room - complete with skylight - the only room upstairs, making it feel like a peaceful hideaway. Whether you dream of a home office, creative studio, reading nook or craft space, this room delivers endless possibilities while keeping all the advantages of life primarily arranged on one level below.
Outside, the rear garden is designed for both privacy and pleasure. Backing onto private land, it’s wonderfully secluded - perfect for summer lunches, family games on the lawn, or starlit evenings under the pergola or around a fire pit. To the front, there’s ample driveway parking, a garage with internal access, and a generous plot that gives the home a rare sense of breathing space.
For those looking to evolve the home over time, planning permission is already approved for a single-storey rear extension, a garage conversion, and a front infill extension with pitched roof - offering exciting potential to increase space and tailor the layout even further.
Tucked into a peaceful, leafy setting, yet just minutes from Ottershaw village shops, cafes, and transport links - this is a home that offers the very best of both worlds. Woking and West Byfleet mainline stations are a short drive away, putting London Waterloo within easy reach, while the M25 is conveniently nearby for road travel.
Whether you're drawn to the joy of single-level living or the scope to enhance and expand, this home invites you to settle in, slow down, and make it your own.
Brochures
Bousley Rise, OttershawBrochure- COUNCIL TAXA payment made to your local authority in order to pay for local services like schools, libraries, and refuse collection. The amount you pay depends on the value of the property.Read more about council Tax in our glossary page.
- Band: E
- PARKINGDetails of how and where vehicles can be parked, and any associated costs.Read more about parking in our glossary page.
- Yes
- GARDENA property has access to an outdoor space, which could be private or shared.
- Yes
- ACCESSIBILITYHow a property has been adapted to meet the needs of vulnerable or disabled individuals.Read more about accessibility in our glossary page.
- Ask agent
Bousley Rise, Ottershaw
Add an important place to see how long it'd take to get there from our property listings.
__mins driving to your place
Get an instant, personalised result:
- Show sellers you’re serious
- Secure viewings faster with agents
- No impact on your credit score
Your mortgage
Notes
Staying secure when looking for property
Ensure you're up to date with our latest advice on how to avoid fraud or scams when looking for property online.
Visit our security centre to find out moreDisclaimer - Property reference 34198929. The information displayed about this property comprises a property advertisement. Rightmove.co.uk makes no warranty as to the accuracy or completeness of the advertisement or any linked or associated information, and Rightmove has no control over the content. This property advertisement does not constitute property particulars. The information is provided and maintained by Mint Homes, Woking. Please contact the selling agent or developer directly to obtain any information which may be available under the terms of The Energy Performance of Buildings (Certificates and Inspections) (England and Wales) Regulations 2007 or the Home Report if in relation to a residential property in Scotland.
*This is the average speed from the provider with the fastest broadband package available at this postcode. The average speed displayed is based on the download speeds of at least 50% of customers at peak time (8pm to 10pm). Fibre/cable services at the postcode are subject to availability and may differ between properties within a postcode. Speeds can be affected by a range of technical and environmental factors. The speed at the property may be lower than that listed above. You can check the estimated speed and confirm availability to a property prior to purchasing on the broadband provider's website. Providers may increase charges. The information is provided and maintained by Decision Technologies Limited. **This is indicative only and based on a 2-person household with multiple devices and simultaneous usage. Broadband performance is affected by multiple factors including number of occupants and devices, simultaneous usage, router range etc. For more information speak to your broadband provider.
Map data ©OpenStreetMap contributors.






