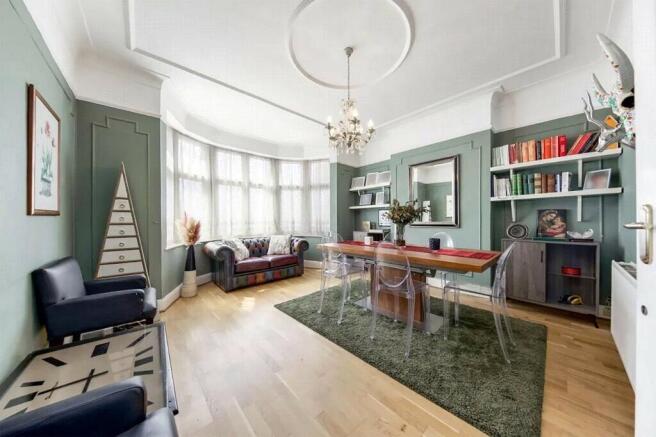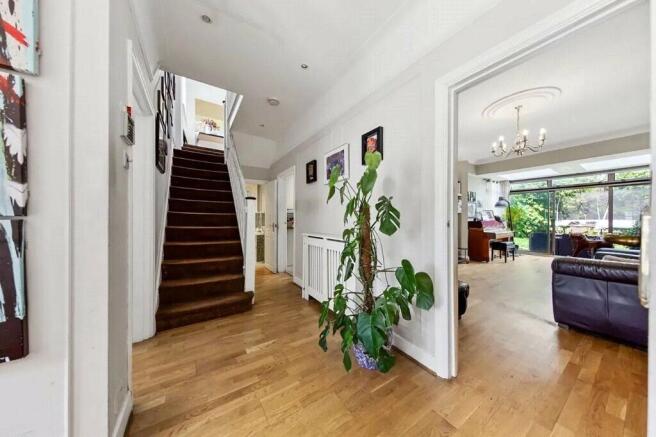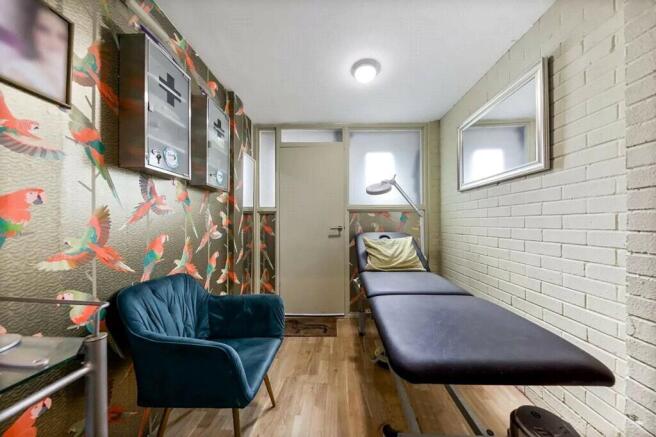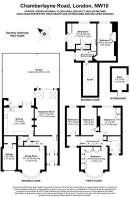6 bedroom semi-detached house for sale
Chamberlayne Road, Kensal Rise, London, NW10

- PROPERTY TYPE
Semi-Detached
- BEDROOMS
6
- BATHROOMS
2
- SIZE
2,248 sq ft
209 sq m
- TENUREDescribes how you own a property. There are different types of tenure - freehold, leasehold, and commonhold.Read more about tenure in our glossary page.
Freehold
Description
Standout Features
• Six bedrooms, two bathrooms, two reception rooms
• Separate study room
• Spacious driveway for multiple cars
• Outer house building
• Large rear garden
• Excellent location and transport links
• Chain Free
The Tour
This palatial property unveils a commanding presence with a grand front paved driveway capable of accommodating a minimum of three vehicles. Upon entering the property, one is greeted by an elegant foyer that gracefully leads into a capacious hallway boasting lofty ceilings and resplendent wooden flooring throughout. To the side of this magnificent corridor lies the front reception room, exuding a warm ambiance as natural light pours through the expansive bay windows. Adjacent to this space, a separate study awaits, providing a private haven for intellectual pursuits. Continuing along the ground floor, a secluded yet accessible separate kitchen beckons, nestled towards the rear of the floor plan. With its sleek and contemporary design which merges effortlessly with practicality, this expansive culinary domain boasts clean lines, integrated appliances, and a pristine tile-adorned floor that basks in the profusion of natural light streaming through the glass doors, which in turn open onto the picturesque, landscaped garden. Enveloped by tranquillity, the spacious rear reception room, adorned with high ceilings and resplendent wooden flooring, grants a panoramic vista of the enchanting garden, while allowing copious amounts of natural light to flood the space through the floor-to-ceiling glass doors. A central fireplace serves as a captivating focal point, bestowing an intimate ambiance that lends itself to moments of warmth and cherished gatherings. Embodying the attributes befitting of a modern dwelling, the ground floor further boasts a guest WC, ensuring convenience and practicality.
Ascending to the first floor, one discovers an expansive living area comprising four generously proportioned bedrooms, each thoughtfully arranged for comfort and relaxation. Servicing this floor is a lavishly appointed family bathroom, promising indulgent moments of respite and rejuvenation. The second floor has been thoughtfully converted to accommodate two double bedrooms, including one with an en-suite bathroom. These private sanctuaries offer an abundance of eaves storage, readily catering to all storage needs with effortless grace.
The garden, an enchanting oasis extending over 50 feet in length, can be accessed from both the kitchen and the living room, forging a seamless connection between indoor and outdoor realms. Nestled at the rear of this idyllic haven lies a separate outer ideal for a secluded office or a dedicated area for additional storage.
The Area
Nestled to the north of the illustrious Notting Hill and west of the esteemed Queen's Park, the eminent Chamberlayne Road gracefully traverses the heart of Kensal Rise, an idyllic haven teeming with lush foliage and embracing a tranquil residential ambiance. Within this verdant enclave lies a veritable tapestry of enticing establishments, including a diverse array of charming boutiques, delectable eateries, refined bars, and inviting cafés, bestowing upon residents and visitors an unrivalled selection of delights to explore and savour.
Complementing the allure of the area are the exceptional transport links that lie within convenient walking distance. Embarking on a journey to the bustling heart of Oxford Circus becomes a seamless affair, with the Bakerloo line deftly serviced by the well-connected Kensal Green and Queen's Park Stations, whisking passengers to their destination in a mere 20 minutes. Further enhancing the connectivity of this esteemed neighbourhood are the London Overground trains, gracefully catering to the needs of residents through the convenient Kensal Rise and Brondesbury Park Overground Stations. These transport arteries seamlessly transport passengers towards the west, where the tranquil beauty of Richmond unfolds, or to the east, where the vibrant tapestry of Stratford beckons with its boundless energy and cultural delights.
VIEWINGS - By appointment only with Fine & Country – West Hampstead. Please quote RBA when enquiring.
- COUNCIL TAXA payment made to your local authority in order to pay for local services like schools, libraries, and refuse collection. The amount you pay depends on the value of the property.Read more about council Tax in our glossary page.
- Band: F
- PARKINGDetails of how and where vehicles can be parked, and any associated costs.Read more about parking in our glossary page.
- Yes
- GARDENA property has access to an outdoor space, which could be private or shared.
- Yes
- ACCESSIBILITYHow a property has been adapted to meet the needs of vulnerable or disabled individuals.Read more about accessibility in our glossary page.
- Ask agent
Chamberlayne Road, Kensal Rise, London, NW10
Add an important place to see how long it'd take to get there from our property listings.
__mins driving to your place
Get an instant, personalised result:
- Show sellers you’re serious
- Secure viewings faster with agents
- No impact on your credit score
Your mortgage
Notes
Staying secure when looking for property
Ensure you're up to date with our latest advice on how to avoid fraud or scams when looking for property online.
Visit our security centre to find out moreDisclaimer - Property reference RBA230015. The information displayed about this property comprises a property advertisement. Rightmove.co.uk makes no warranty as to the accuracy or completeness of the advertisement or any linked or associated information, and Rightmove has no control over the content. This property advertisement does not constitute property particulars. The information is provided and maintained by Fine & Country, Park Lane. Please contact the selling agent or developer directly to obtain any information which may be available under the terms of The Energy Performance of Buildings (Certificates and Inspections) (England and Wales) Regulations 2007 or the Home Report if in relation to a residential property in Scotland.
*This is the average speed from the provider with the fastest broadband package available at this postcode. The average speed displayed is based on the download speeds of at least 50% of customers at peak time (8pm to 10pm). Fibre/cable services at the postcode are subject to availability and may differ between properties within a postcode. Speeds can be affected by a range of technical and environmental factors. The speed at the property may be lower than that listed above. You can check the estimated speed and confirm availability to a property prior to purchasing on the broadband provider's website. Providers may increase charges. The information is provided and maintained by Decision Technologies Limited. **This is indicative only and based on a 2-person household with multiple devices and simultaneous usage. Broadband performance is affected by multiple factors including number of occupants and devices, simultaneous usage, router range etc. For more information speak to your broadband provider.
Map data ©OpenStreetMap contributors.





