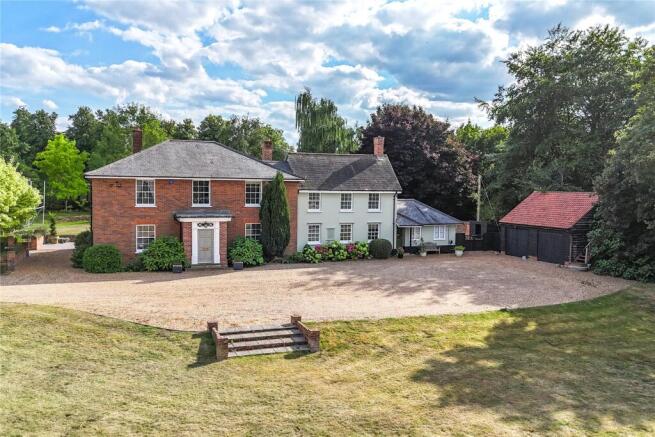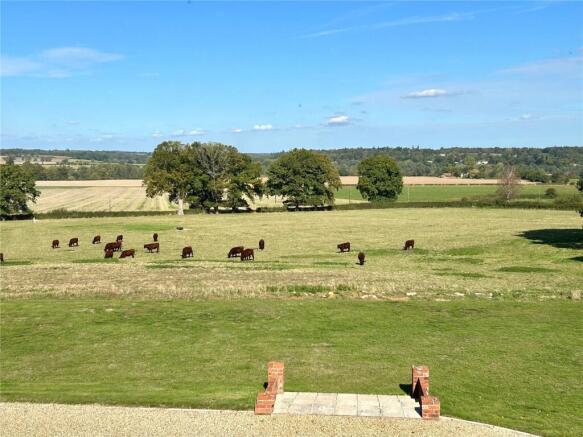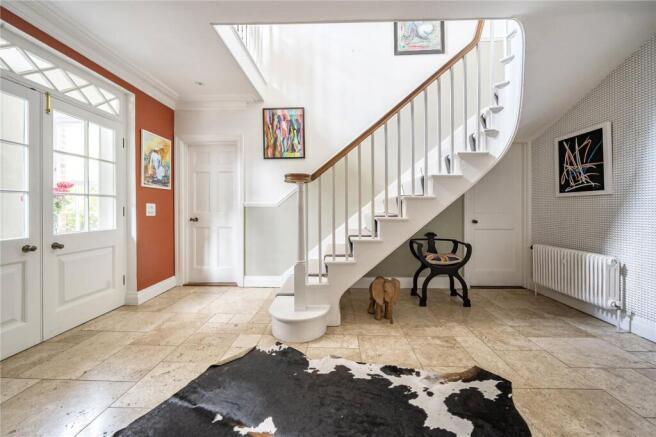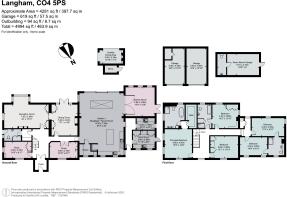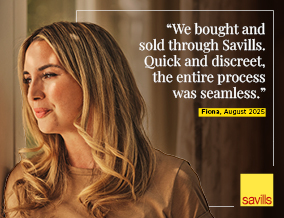
5 bedroom detached house for sale
Dedham Road, Langham, Colchester, Essex, CO4

- PROPERTY TYPE
Detached
- BEDROOMS
5
- BATHROOMS
3
- SIZE
4,280 sq ft
398 sq m
- TENUREDescribes how you own a property. There are different types of tenure - freehold, leasehold, and commonhold.Read more about tenure in our glossary page.
Freehold
Key features
- Superbly positioned non-listed country house
- Elevated views over the Stour valley
- Light-filled and contemporary accommodation
- Swimming pool, tennis court and established gardens
- About 1.5 acres
- EPC Rating = E
Description
Description
Formerly the Dower House to Langham Hall, Ashfield House is a superb family house in a tucked away position with outstanding elevated views over the Stour Valley. The house is not listed and has been extended by the current owners to create a stunning open plan kitchen/sitting/ding area which opens out onto the south facing terrace and established gardens.
Stone steps lead up to a solid wood door with glazed fan light above and into a porch with sashes to either side. An attractive pair of French half glazed doors opens into the elegant reception hall which links the more formal rooms of the house.
Immediately to the left is the home office which enjoys far reaching views across the valley. There is a side cloakroom with separate area for hanging coats incorporating oak bench seating and shelving. This gives access to the cloakroom.
The light-filled drawing room has a deep bay window to the south with delightful views across the gardens. A French door also gives access to the terrace. There is a Chesney's marble fireplace with open hearth, providing a lovely focal point for the room. Double doors lead through to the dining room. To either side of the opening there are cabinets with open shelving designed to provide display and storage space. The dining room has deep cabinets with shelving above to either side of the opening from the drawing room. French doors leading out to the south facing terrace. There is a brick fireplace with wood burner.
Adjacent are glazed double doors opening into the side study. This room also has superb views across the Stour Valley from a large sash window.
The heart of the home is the exceptionally generous kitchen/breakfast/sitting room. There are fully glazed sliding doors to the southern end of the room opening onto the wide terrace area. To the north side of the kitchen is the well placed larder with plenty of shelving, a 'cold shelf' and screened ventilation to maintain a cool temperature. The bespoke kitchen has a range of contemporary base units, including a large central island. There is an oil fired four door Aga. Integrated appliances include: an American style fridge/freezer and dishwasher. Wide double doors open into a games/media/playroom.
A side hall gives access to a boot room and also a well planned utility with a range of painted wall and base units.
The staircase leads onto a spacious first floor landing. The principal suite is off to one side with a large, well-proportioned room. An archway leads through to the walk-in wardrobe and to an ensuite bathroom. Bedroom two has stunning views over the valley with a large sash window and high ceilings. To one wall is a set of built-in cupboards providing hanging space and shelves and an inset desk area. Bedroom three is a most charming room, with double aspects and sash windows offering views to the south and west. There is a deep storage cupboard with shelves and hanging space. A door connects to the family bathroom. The family bathroom, which also services bedroom two, has a white suite comprising a bath, large pedestal basin and toilet. There is an inset shower and a deep shelved airing cupboard. A corridor leads through to the 'Guest Wing' with a step down to a landing area with large window and double doors to another deep airing cupboard. Bedroom four again has a double aspect with a good height ceiling and views. A door leads directly into a shower room. This is well fitted with a white suite including: large shower, basin and toilet. Bedroom five also has access to the same shower room and has exceptional views across towards Higham from two large sash windows.
The house is well sited within delightful 1.5 acre grounds. From this elevated position there are far reaching panoramic views across the Stour Valley and Dedham Vale (an Area of Outstanding Natural Beauty).
The property is sheltered to the west and east by mature trees. The drive opens out providing extensive parking with the boundary to the north delineated by a Ha-Ha.
Beyond the parking area is a weather boarded double garage with external stairs up to a studio room. This has a separate guest cloakroom with WC and basin. There is also recessed eaves storage.
To the western boundary there is a dog run, wood store and the oil boiler and tank for the house. The heated pool is well placed to enjoy sun throughout the day. To one end is a small summerhouse and with a south westerly aspect, to capture the afternoon sun, there is a brick built covered seating area with chimney for an open fire. To the rear of this building is a summer kitchen/preparation area with electric and water supply. Adjacent to this area is an enclosed vegetable garden with five raised beds;and the tennis court.
Location
The location on the Suffolk Border is ideal for those buyers needing access to either the Ipswich or Colchester schools, within both the private and state systems. Ashfield House is located in one of the most sought after and attractive areas within the Dedham Vale. The area is designated as an Area of Outstanding Natural Beauty and the Stour Valley has many beautiful and popular villages including Dedham, East Bergholt, Higham and Stoke by Nayland, between them they have a variety of shops, schools, hotels, restaurants and other amenities. The ancient Roman town of Colchester, the oldest recorded town in England, has a more extensive range of shopping, educational and recreational facilities and together with Ipswich, the county town of Suffolk they offer a wide range of amenities. There are excellent schools in the area with Littlegarth at Nayland, Holmwood House at Colchester, Orwell park at Nacton.
The Royal Hospital School at Holbrook. Colchester Grammar School is also within easy reach. The commuter can take advantage of convenient access to the A12, linking into the major motorway network, and trains from Colchester and Manningtree which terminate at London’s Liverpool Street Station. Other amenities in the area include golf at Stoke by Nayland, Hintlesham, Colchester and Ipswich, sailing on the Orwell and Stour estuaries and racing at Higham.CO4
Square Footage: 4,280 sq ft
Acreage: 1.5 Acres
Directions
What3words///mega.forms.alcove
The entrance to the property is via a back entrance to Langham Hall (the entrance opposite a pink and thatched cottage).
Brochures
Web DetailsParticulars- COUNCIL TAXA payment made to your local authority in order to pay for local services like schools, libraries, and refuse collection. The amount you pay depends on the value of the property.Read more about council Tax in our glossary page.
- Band: G
- PARKINGDetails of how and where vehicles can be parked, and any associated costs.Read more about parking in our glossary page.
- Yes
- GARDENA property has access to an outdoor space, which could be private or shared.
- Yes
- ACCESSIBILITYHow a property has been adapted to meet the needs of vulnerable or disabled individuals.Read more about accessibility in our glossary page.
- Ask agent
Dedham Road, Langham, Colchester, Essex, CO4
Add an important place to see how long it'd take to get there from our property listings.
__mins driving to your place
Get an instant, personalised result:
- Show sellers you’re serious
- Secure viewings faster with agents
- No impact on your credit score
Your mortgage
Notes
Staying secure when looking for property
Ensure you're up to date with our latest advice on how to avoid fraud or scams when looking for property online.
Visit our security centre to find out moreDisclaimer - Property reference IPS250213. The information displayed about this property comprises a property advertisement. Rightmove.co.uk makes no warranty as to the accuracy or completeness of the advertisement or any linked or associated information, and Rightmove has no control over the content. This property advertisement does not constitute property particulars. The information is provided and maintained by Savills, Ipswich. Please contact the selling agent or developer directly to obtain any information which may be available under the terms of The Energy Performance of Buildings (Certificates and Inspections) (England and Wales) Regulations 2007 or the Home Report if in relation to a residential property in Scotland.
*This is the average speed from the provider with the fastest broadband package available at this postcode. The average speed displayed is based on the download speeds of at least 50% of customers at peak time (8pm to 10pm). Fibre/cable services at the postcode are subject to availability and may differ between properties within a postcode. Speeds can be affected by a range of technical and environmental factors. The speed at the property may be lower than that listed above. You can check the estimated speed and confirm availability to a property prior to purchasing on the broadband provider's website. Providers may increase charges. The information is provided and maintained by Decision Technologies Limited. **This is indicative only and based on a 2-person household with multiple devices and simultaneous usage. Broadband performance is affected by multiple factors including number of occupants and devices, simultaneous usage, router range etc. For more information speak to your broadband provider.
Map data ©OpenStreetMap contributors.
