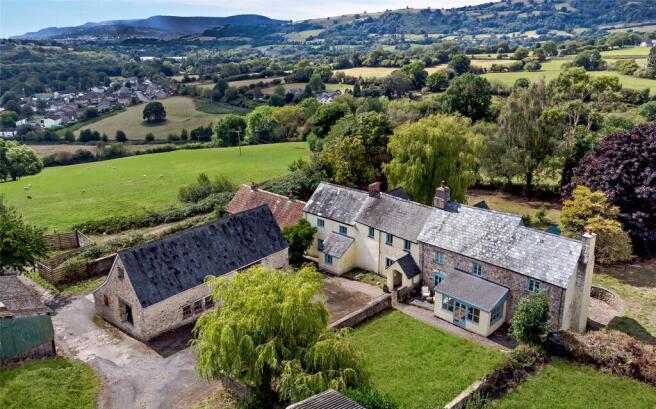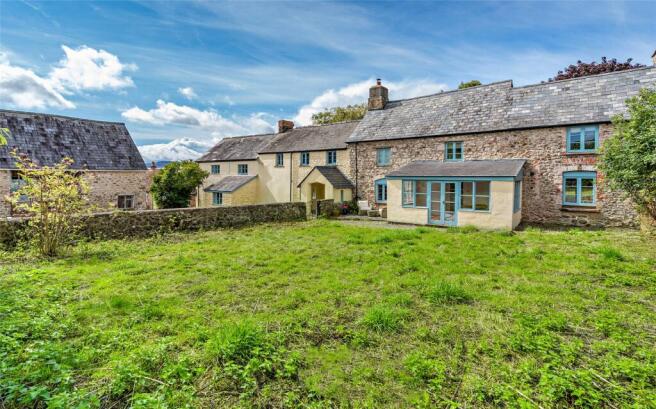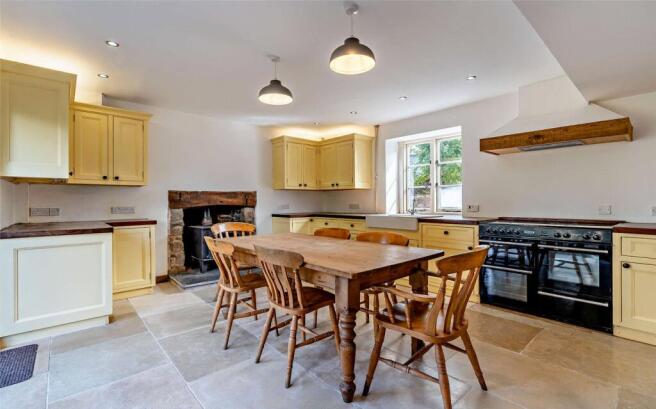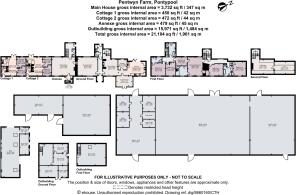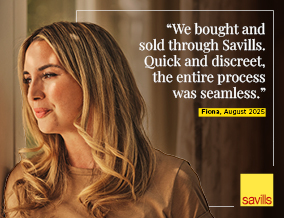
Little Mill, Pontypool, Monmouthshire, NP4

- PROPERTY TYPE
Equestrian Facility
- BEDROOMS
5
- BATHROOMS
4
- SIZE
3,732-21,104 sq ft
347-1,961 sq m
- TENUREDescribes how you own a property. There are different types of tenure - freehold, leasehold, and commonhold.Read more about tenure in our glossary page.
Freehold
Key features
- Grade II listed farmhouse
- Versatile accommodation including cottages and annex potential
- Land extending to just under 12 acres
- Sizeable outbuildings for a range of uses
- Offered with no onward chain
- EPC Rating = E
Description
Description
The Farmhouse
Pentwyn Farmhouse is a beautifully restored, detached five-bedroom home nestled in the heart of the Monmouthshire countryside, offering sweeping views across the surrounding landscape. Built from traditional stone and designated as Grade II listed, the property has been sympathetically renovated to preserve its historic character while introducing high-quality modern finishes throughout.
Inside, the farmhouse retains many original features, including flagstone and quarry-tiled floors, oak-panelled walls, and impressive inglenook fireplaces. The ground floor offers a welcoming entrance hall, a practical rear boot room and dog area with a sink and wet-room flooring, and a spacious, high-spec kitchen-diner with bifold doors opening onto the rear garden. Adjacent to the kitchen is a utility room, and a glass-fronted garden room with French doors leading to the walled front garden—perfectly suited as a peaceful home office or sunroom. The historic dining room, complete with an inglenook fireplace, adds charm and character, while two large reception rooms, an additional kitchen, and two downstairs WCs provide ample space for family living and entertaining.
Upstairs, the accommodation includes five bedrooms. The master suite features a vaulted, beamed ceiling, a luxurious en-suite with a large walk-in shower, and an adjoining dressing room. Another bedroom benefits from its own en-suite, and two further family bathrooms serve the remaining rooms. Renovated areas showcase exceptional craftsmanship, with new oak flooring, bespoke oak doors, and hardwood windows that enhance the living experience while respecting the property's heritage.
Above the original dwelling lies a substantial roof space, accessed via original timber stairs. This area offers excellent potential for additional storage or conversion into further accommodation, subject to planning permission.
One of the farmhouse’s most appealing features is its flexibility. It has been thoughtfully renovated to allow easy division into two separate dwellings: a three-bedroom, two-bathroom main house and a two-bedroom, two-bathroom annexe, each with its own kitchen and spacious reception rooms. The annexe has previously been successfully let, with strong demand for rental accommodation in the area and limited supply.
Adjoining the main farmhouse are two self-contained cottages, known as the Stable Cottages. Each offers two bedrooms, an open-plan kitchen and living area, and a shower room.These cottages provide excellent opportunities for holiday lets or long-term rentals, adding further value and versatility to the property.
The farmhouse is surrounded by generous gardens to the rear and side, framed by mature trees that offer privacy while allowing uninterrupted views towards Mynydd Garn-Wen and the Brecon Beacons. A walled front garden adjoins the garden room, and a swimming pool—currently in need of repair—adds further leisure potential for future owners.
The Buildings
To the front of the main farmhouse stands a traditional stone building currently undergoing redevelopment. This characterful structure features impressive exposed roof beams, large window openings, and additional roof lights, offering an abundance of natural light and architectural interest. Planning permission is in place to create a building that would connect this structure to the two existing Stable Cottages, providing a substantial five-bedroom residence with panoramic views over the surrounding countryside. The proposed design would result in a spacious and highly desirable home, combining modern living with retained period features—an offering rarely seen in the local market. Alternatively, the building could be completed as a standalone barn conversion, subject to revised planning consent, providing a stunning and distinctive property in its own right.
The agricultural buildings on the property are primarily constructed using steel portal frames over concrete floors, clad in tin with matching roofing. These buildings offer excellent general-purpose storage, livestock housing, and equestrian stabling, and present significant potential for use within agricultural, equestrian, or commercial ventures, subject to planning approval. Their location and proximity to major transport routes further enhance their appeal for a range of business uses.
The main block of agricultural buildings extends to approximately just over 10,000 square feet, including a rear building that provides additional storage and a two-storey former office. At the northern end of the yard, a second large open-fronted building offers further space for agricultural storage and livestock housing.
Among the equestrian facilities is an indoor stable barn, which currently houses three extra-large loose boxes with ample room to construct additional stables. The barn also includes a dry storage area and two secure tack rooms, making it well-suited for private or professional equestrian use.
The Land
The land at Pentwyn Farm extends to approximately 11.98 acres (4.85 hectares) and is arranged into three well-proportioned paddocks, offering a mix of level and gently sloping pasture ideally suited for equestrian grazing. With secure, stock-proof boundaries and pasture in excellent condition, the holding presents a highly desirable equestrian setup when combined with the existing stabling facilities.
Adding to the property's natural charm are several small wooded coppices and a picturesque pond, which not only enhance the landscape but also provide valuable wildlife habitat and amenity appeal. These features contribute to the overall sense of tranquillity and connection to nature that defines Pentwyn Farm.
Planning permission has been granted for the construction of a 45m x 25m menage, located to the north of the main yard under application reference DC/2017/00015. This addition significantly enhances the property's equestrian credentials, offering excellent training and riding facilities.
A public footpath and a right of way cross the property, providing access to a telecoms mast situated to the north. Further details regarding these access rights are available from the selling agent.
Pentwyn Farm occupies an exceptional elevated position, sitting atop its own hill and enjoying uninterrupted 360-degree views across the surrounding countryside. This unique vantage point offers a sense of privacy and seclusion, while also showcasing the breathtaking beauty of the Monmouthshire landscape.
Location
Pentwyn Farm enjoys a picturesque setting amidst the rolling countryside of Monmouthshire, just outside the charming village of Little Mill. Ideally situated, it offers easy access to the popular towns of Goytre, Usk, Pontypool, and Abergavenny—each providing a blend of local amenities, community spirit, and scenic beauty.
Little Mill and Goytre offer everyday conveniences, while Usk and Abergavenny provide a broader range of shops, services, and leisure facilities. Excellent transport links connect the property to the A465, A40, A449, and the M4, M5, and M50 motorways, making Cardiff, Bristol, and Hereford all reachable within an hour. For rail travel, the newly redeveloped Pontypool & New Inn Station is just five minutes away, offering direct services to London Paddington in around two hours.
Surrounded by the natural splendour of the Usk Valley, Black Mountains, Brecon Beacons National Park, and the Monmouthshire & Brecon Canal, Pentwyn Farm is a haven for walkers, cyclists, and equestrians alike.
Abergavenny, a nearby market town, is known for its independent shops, weekly indoor market, Waitrose supermarket, and excellent schools. The town also boasts The Angel Hotel, famed for its award-winning afternoon teas, and hosts the celebrated Abergavenny Food Festival. Monmouthshire’s reputation as a culinary destination is further enhanced by renowned restaurants such as The Walnut Tree and The Black Bear at Bettws Newydd.
For golf enthusiasts, the area offers a wealth of options including Woodlake Park Golf Club, Celtic Manor Resort, and Rolls of Monmouth. Outdoor adventurers will appreciate the Brecon Beacons’ hiking and activity offerings, while Llandegfedd Reservoir provides opportunities for sailing, paddleboarding, power boating, and fishing.
Pentwyn Farm is also perfectly placed for equestrian pursuits, with a vibrant local scene and top-tier facilities nearby. These include Coleg Gwent Equestrian Centre—just three miles away—and the prestigious David Broome Equestrian Centre, located under 20 miles away.
Square Footage: 3,732 sq ft
Acreage: 11.98 Acres
Brochures
Web Details- COUNCIL TAXA payment made to your local authority in order to pay for local services like schools, libraries, and refuse collection. The amount you pay depends on the value of the property.Read more about council Tax in our glossary page.
- Band: I
- PARKINGDetails of how and where vehicles can be parked, and any associated costs.Read more about parking in our glossary page.
- Driveway,Off street
- GARDENA property has access to an outdoor space, which could be private or shared.
- Yes
- ACCESSIBILITYHow a property has been adapted to meet the needs of vulnerable or disabled individuals.Read more about accessibility in our glossary page.
- Ask agent
Little Mill, Pontypool, Monmouthshire, NP4
Add an important place to see how long it'd take to get there from our property listings.
__mins driving to your place
Get an instant, personalised result:
- Show sellers you’re serious
- Secure viewings faster with agents
- No impact on your credit score
Your mortgage
Notes
Staying secure when looking for property
Ensure you're up to date with our latest advice on how to avoid fraud or scams when looking for property online.
Visit our security centre to find out moreDisclaimer - Property reference CRS240154. The information displayed about this property comprises a property advertisement. Rightmove.co.uk makes no warranty as to the accuracy or completeness of the advertisement or any linked or associated information, and Rightmove has no control over the content. This property advertisement does not constitute property particulars. The information is provided and maintained by Savills, Cardiff. Please contact the selling agent or developer directly to obtain any information which may be available under the terms of The Energy Performance of Buildings (Certificates and Inspections) (England and Wales) Regulations 2007 or the Home Report if in relation to a residential property in Scotland.
*This is the average speed from the provider with the fastest broadband package available at this postcode. The average speed displayed is based on the download speeds of at least 50% of customers at peak time (8pm to 10pm). Fibre/cable services at the postcode are subject to availability and may differ between properties within a postcode. Speeds can be affected by a range of technical and environmental factors. The speed at the property may be lower than that listed above. You can check the estimated speed and confirm availability to a property prior to purchasing on the broadband provider's website. Providers may increase charges. The information is provided and maintained by Decision Technologies Limited. **This is indicative only and based on a 2-person household with multiple devices and simultaneous usage. Broadband performance is affected by multiple factors including number of occupants and devices, simultaneous usage, router range etc. For more information speak to your broadband provider.
Map data ©OpenStreetMap contributors.
