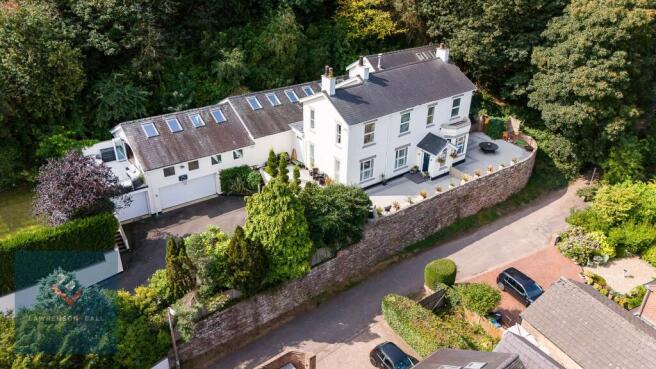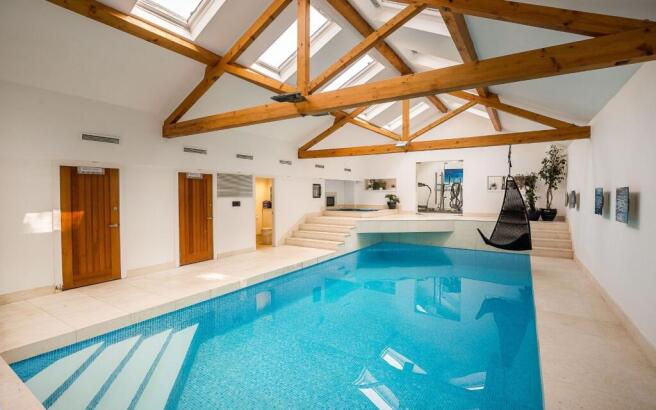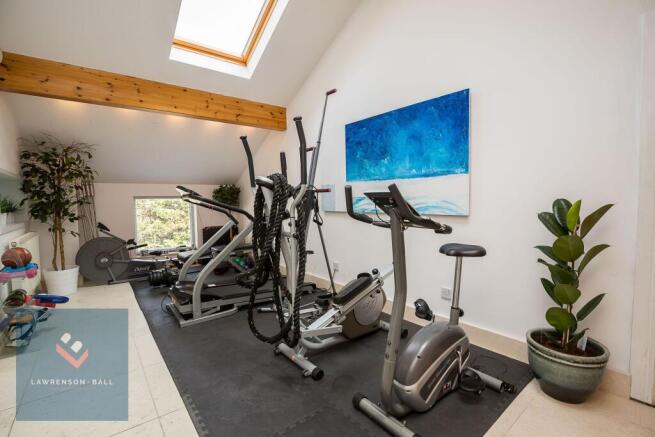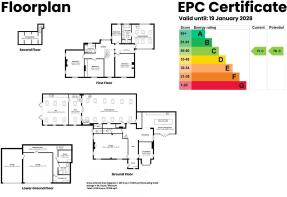
Bellemonte Road, Frodsham, WA6

- PROPERTY TYPE
Detached
- BEDROOMS
5
- BATHROOMS
3
- SIZE
5,700 sq ft
530 sq m
- TENUREDescribes how you own a property. There are different types of tenure - freehold, leasehold, and commonhold.Read more about tenure in our glossary page.
Freehold
Key features
- Approximately 5,700 sq ft of living space
- Private Gated Residence
- Panoramic Views
- 5 bedrooms, 3 shower rooms
- 4 reception rooms including open-plan kitchen/dining room
- 3 patios, private gardens with no overlooking
- Indoor swimming pool (10m x 5m), spa pool, sauna, shower & changing facilities
- Fitness suite over 2 floors
- Bar, games & lounge area
- Driveway Parking for up to 12 cars plus a double and a single garage
Description
An Exclusive Luxury Family Home at the Gateway to the Sandstone Trail
Set within the prestigious area of Overton, Middlewalk House offers a rare opportunity to own a substantial family home of over 5,700 sq ft, with uninterrupted views across the River Mersey and beyond. Blending luxury features with family comfort, this gated residence combines privacy, space and sophistication in one of Cheshire’s most desirable locations.
Explore More with the Lawrenson Ball Property Portfolio App
As part of Lawrenson Ball’s innovative approach, Middlewalk House is featured exclusively within our Property Portfolio App, giving you instant access to everything you need to experience this home in detail.
To explore the full property app, simply copy and paste this link to your browser:
bit.ly/middlewalkhouse
Through the app you can:
Browse the full digital brochure
Take a 360° virtual tour of the property
Join Oliver Ball on a guided video tour
Explore a complete gallery of images
Access all agent details to get in touch and find out more
Middlewalk House has been carefully designed for family living and entertaining on every scale. Behind the gates you will find a substantial home with three principal reception rooms, five bedrooms and three modern shower rooms. The heart of the property is its open plan kitchen and dining space, which flows seamlessly to more formal living and dining rooms, offering both flexibility and style. Beyond the living accommodation lies an extensive leisure wing, complete with a 10m x 5m swimming pool, spa pool, sauna and changing facilities.
For those with a passion for fitness, a dedicated two-storey suite provides space for both cardio and strength training, while a fully fitted bar and games lounge ensures evenings with family and friends can be enjoyed in comfort. Externally, the property provides unrivalled space for entertaining, with three patio areas, landscaped private gardens and parking for up to twelve vehicles in addition to a double and single garage with electric doors. Every detail has been considered to create a home that feels both expansive and welcoming.
Reception & Living Spaces
On entering Middlewalk House, the sense of light and space is immediate. The lounge offers a refined yet relaxed setting, perfect for unwinding with family or entertaining guests. Large windows capture the views and invite natural light, while the dining room provides an elegant space for gatherings and celebrations. The kitchen and dining area forms the hub of the home, combining high-quality fittings with ample space for family meals and informal entertaining. This open, sociable space has been designed to bring people together, making it the natural heart of the house.
Bedrooms and Bathrooms
Middlewalk House provides five generously proportioned bedrooms, each offering versatility for family living, guest accommodation or home office use. The principal bedroom enjoys outstanding views and has been designed as a retreat from the pace of daily life. Three modern shower rooms serve the bedrooms, each finished to a high standard and designed with both style and practicality in mind. The balance of private and shared space ensures the house functions perfectly for both families and visitors.
Leisure and Wellness
Few homes can match the leisure facilities of Middlewalk House. The pool suite offers a ten by five metre swimming pool, spa pool, sauna, shower room and changing facilities, creating a space that feels like your own private spa. Whether swimming laps, relaxing in the spa pool or unwinding in the sauna, this area has been created to promote health, wellbeing and relaxation in the comfort of your own home. Adjoining the pool is a dedicated two-storey fitness suite, ideal for cardio training, strength workouts or yoga and stretching. It is a unique space that allows every aspect of wellness to be enjoyed without leaving the property.
Entertainment Spaces and Outdoor Living
In addition to its leisure wing, Middlewalk House has been designed with entertainment in mind. A fully fitted bar, complete with games and lounge area, provides the perfect environment for evenings with friends or family celebrations. Whether used as a lively social hub or a relaxing retreat, this space ensures that entertaining at home is always a pleasure. The thoughtful connection to the outdoor terraces means that gatherings can flow easily between inside and out, making the most of the gardens and views.
EPC Rating: C
Garden
The private garden is a peaceful retreat, surrounded by mature planting and with no overlooking neighbours, ensuring complete privacy. Three separate patio areas provide options for dining, entertaining or simply enjoying the views across the River Mersey. Parking is never an issue, with space for up to twelve cars in addition to the double and single garages, both equipped with electric doors. Secure gated entry provides peace of mind, while the landscaped grounds give the property a true sense of arrival.
- COUNCIL TAXA payment made to your local authority in order to pay for local services like schools, libraries, and refuse collection. The amount you pay depends on the value of the property.Read more about council Tax in our glossary page.
- Ask agent
- PARKINGDetails of how and where vehicles can be parked, and any associated costs.Read more about parking in our glossary page.
- Yes
- GARDENA property has access to an outdoor space, which could be private or shared.
- Private garden
- ACCESSIBILITYHow a property has been adapted to meet the needs of vulnerable or disabled individuals.Read more about accessibility in our glossary page.
- Ask agent
Energy performance certificate - ask agent
Bellemonte Road, Frodsham, WA6
Add an important place to see how long it'd take to get there from our property listings.
__mins driving to your place
Get an instant, personalised result:
- Show sellers you’re serious
- Secure viewings faster with agents
- No impact on your credit score
Your mortgage
Notes
Staying secure when looking for property
Ensure you're up to date with our latest advice on how to avoid fraud or scams when looking for property online.
Visit our security centre to find out moreDisclaimer - Property reference 640f2781-e72f-4557-aba2-22f49cbbadd8. The information displayed about this property comprises a property advertisement. Rightmove.co.uk makes no warranty as to the accuracy or completeness of the advertisement or any linked or associated information, and Rightmove has no control over the content. This property advertisement does not constitute property particulars. The information is provided and maintained by Lawrenson Ball Limited, Covering Cheshire. Please contact the selling agent or developer directly to obtain any information which may be available under the terms of The Energy Performance of Buildings (Certificates and Inspections) (England and Wales) Regulations 2007 or the Home Report if in relation to a residential property in Scotland.
*This is the average speed from the provider with the fastest broadband package available at this postcode. The average speed displayed is based on the download speeds of at least 50% of customers at peak time (8pm to 10pm). Fibre/cable services at the postcode are subject to availability and may differ between properties within a postcode. Speeds can be affected by a range of technical and environmental factors. The speed at the property may be lower than that listed above. You can check the estimated speed and confirm availability to a property prior to purchasing on the broadband provider's website. Providers may increase charges. The information is provided and maintained by Decision Technologies Limited. **This is indicative only and based on a 2-person household with multiple devices and simultaneous usage. Broadband performance is affected by multiple factors including number of occupants and devices, simultaneous usage, router range etc. For more information speak to your broadband provider.
Map data ©OpenStreetMap contributors.





