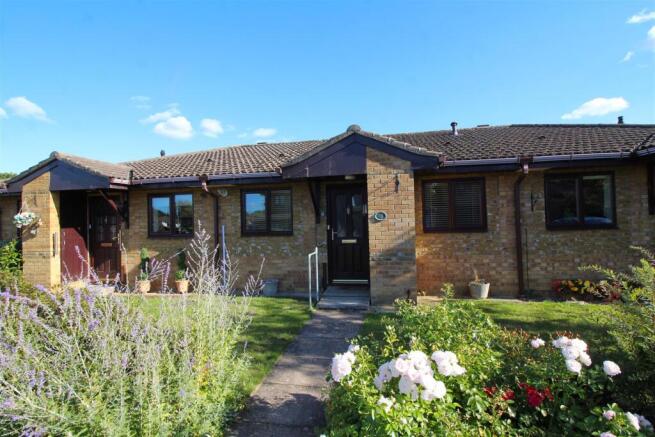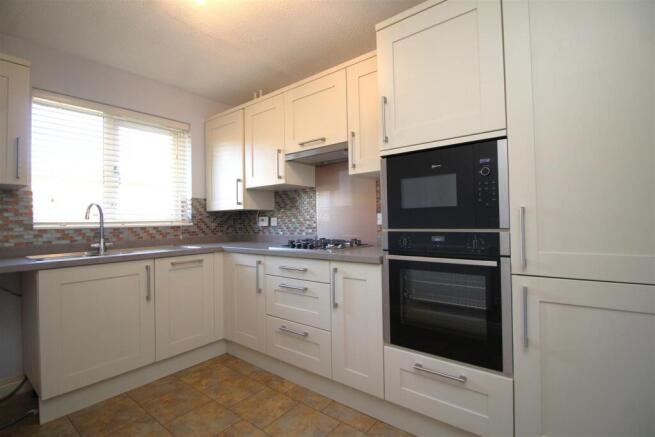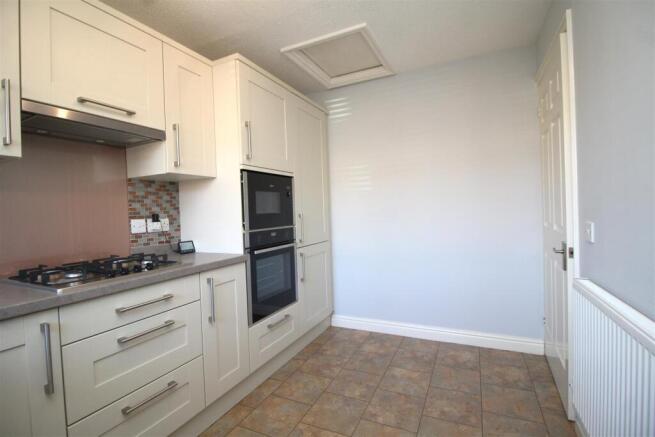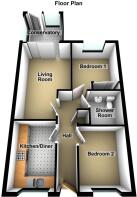Five Arches, Orton Wistow, Peterborough

- PROPERTY TYPE
Bungalow
- BEDROOMS
2
- BATHROOMS
1
- SIZE
Ask agent
Key features
- OVER 55S DEVELOPMENT OF BUNGALOWS
- TWO BEDROOMS
- RECENTLY RE-DECORATED THROUGHOUT
- MODERN AND STYLISH FITTED KITCHEN
- CONSERVATORY OFF THE LIVING ROOM LEADING TO THE GARDEN
- NO FORWARD CHAIN
- UPVC DOUBLE GLAZED AND GAS CENTRAL HEATING
- ON SITE WARDEN AND 24 HOUR EMERGENCY CARE LINE
Description
Tucked away in a peaceful cul-de-sac, the property enjoys communal parking to the front alongside a small front garden. Inside, a central hallway connects all rooms. At the front is a modern fitted kitchen with integrated appliances and space for white goods, while a second bedroom offers versatility as a study, dining room, or guest space.
The main bedroom comfortably fits a double bed and is fitted with a built-in wardrobe. The wet room is spacious and practical, featuring a shower, WC, and wash hand basin, with ample room for mobility aids if required. To the rear, the living room provides a bright and welcoming setting, opening into a conservatory that extends the living space and leads directly out to the garden.
The rear garden is low-maintenance, enclosed and thoughtfully laid out with a mix of lawn and patio, along with mature planting and a useful timber shed.
Additional benefits include uPVC double glazing, gas central heating, recent re-decoration throughout and a long lease of approximately 114 years.
Ideally situated close to local shops, bus routes, and green spaces including Ferry Meadows, this bungalow offers comfort, convenience, and peace of mind in an established community.
Early viewing is strongly advised.
Hallway - Door to front, fitted carpet, radiator, emergency pull cord, airing cupboard, access to:
Kitchen - 3.28m x 2.24m (10'9" x 7'4") - UPVC double glazed window to front, modern fitted kitchen with a matching range of base and eye level units, space for appliances, 1 1/2 bowl sink drainer, fitted oven and grill, four ring hob.
Living Room - 5.33m x 2.95m (17'6" x 9'8") - UPVC double glazed patio doors to conservatory at the rear aspect, fitted carpet, radiator, emergency pull cord.
Conservatory - 2.26m x 2.31m (7'5" x 7'7") - UPVC construction, polycarbonate roof, access to the garden.
Bedroom 1 - 3.12m x 2.69m (10'3" x 8'10") - UPVC double glazed window to rear, fitted carpet, radiator, emergency pull cord, fitted double wardrobe with sliding doors.
Wet Room - 1.91m x 1.73m (6'3" x 5'8") - Wet room floor, fully tiled walls, wash hand basin, WC, fitted electric shower, radiator, emergency pull cord.
Bedroom 2 - 2.69m x 2.39m (8'10" x 7'10") - UPVC double glazed window to front, fitted carpet, radiator, emergency pull cord.
Outside - The rear garden is low-maintenance, enclosed and thoughtfully laid out with a mix of lawn and patio, along with mature planting and a useful timber shed.
Tenure - Leasehold - 114 years remaining.
Services - Mains water, electricity, gas and drainage are all connected. None of these services or appliances have been tested by the agents.
Marketing Information - Every effort has been made to ensure that these details are accurate and not misleading please note that they are for guidance only and give a general outline and do not constitute any part of an offer or contract.
All descriptions, dimensions, warranties, reference to condition or presentation or indeed permissions for usage and occupation should be checked and verified by yourself or any appointed third party, advisor or conveyancer.
None of the appliances, services or equipment described or shown have been tested.
Property Information - Service charge: £218 per month. This covers building insurance, window cleaning, maintenance of the front garden and communal areas, a 24-hour on-site warden, and internal emergency pull cords.
Prospective buyers will be required to meet with the development's warden to ensure they meet the criteria for residency.
Brochures
Five Arches, Orton Wistow, PeterboroughBrochure- COUNCIL TAXA payment made to your local authority in order to pay for local services like schools, libraries, and refuse collection. The amount you pay depends on the value of the property.Read more about council Tax in our glossary page.
- Band: B
- PARKINGDetails of how and where vehicles can be parked, and any associated costs.Read more about parking in our glossary page.
- Yes
- GARDENA property has access to an outdoor space, which could be private or shared.
- Yes
- ACCESSIBILITYHow a property has been adapted to meet the needs of vulnerable or disabled individuals.Read more about accessibility in our glossary page.
- Ask agent
Five Arches, Orton Wistow, Peterborough
Add an important place to see how long it'd take to get there from our property listings.
__mins driving to your place
Get an instant, personalised result:
- Show sellers you’re serious
- Secure viewings faster with agents
- No impact on your credit score
About Woodcock Holmes Estate Agents, Peterborough
20a Tesla Court, Innovation Way, Lynch Wood, Peterborough, PE2 6FL



Your mortgage
Notes
Staying secure when looking for property
Ensure you're up to date with our latest advice on how to avoid fraud or scams when looking for property online.
Visit our security centre to find out moreDisclaimer - Property reference 34200315. The information displayed about this property comprises a property advertisement. Rightmove.co.uk makes no warranty as to the accuracy or completeness of the advertisement or any linked or associated information, and Rightmove has no control over the content. This property advertisement does not constitute property particulars. The information is provided and maintained by Woodcock Holmes Estate Agents, Peterborough. Please contact the selling agent or developer directly to obtain any information which may be available under the terms of The Energy Performance of Buildings (Certificates and Inspections) (England and Wales) Regulations 2007 or the Home Report if in relation to a residential property in Scotland.
*This is the average speed from the provider with the fastest broadband package available at this postcode. The average speed displayed is based on the download speeds of at least 50% of customers at peak time (8pm to 10pm). Fibre/cable services at the postcode are subject to availability and may differ between properties within a postcode. Speeds can be affected by a range of technical and environmental factors. The speed at the property may be lower than that listed above. You can check the estimated speed and confirm availability to a property prior to purchasing on the broadband provider's website. Providers may increase charges. The information is provided and maintained by Decision Technologies Limited. **This is indicative only and based on a 2-person household with multiple devices and simultaneous usage. Broadband performance is affected by multiple factors including number of occupants and devices, simultaneous usage, router range etc. For more information speak to your broadband provider.
Map data ©OpenStreetMap contributors.




