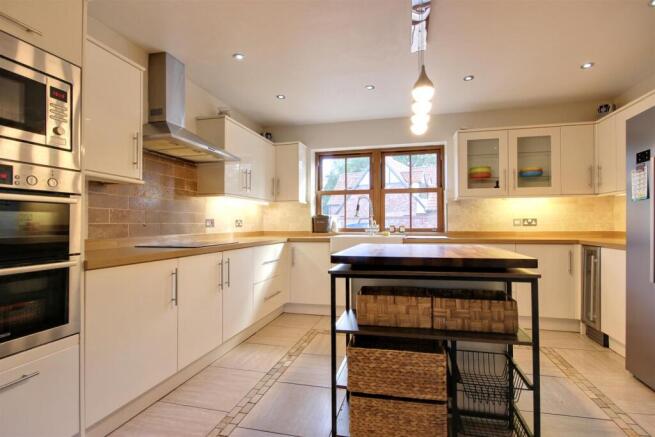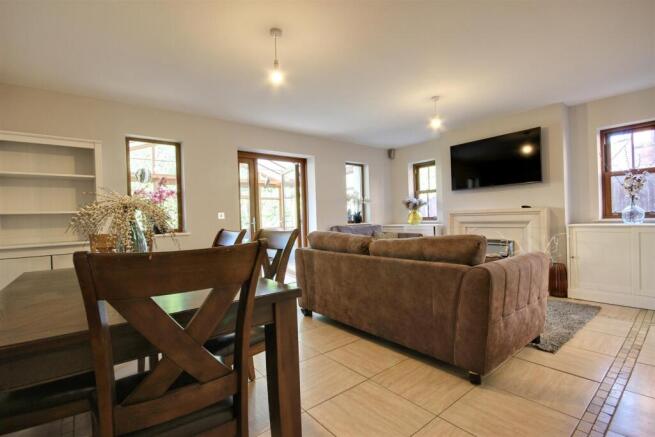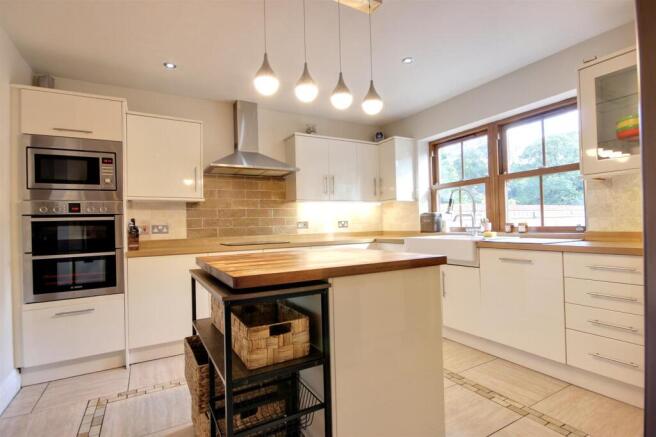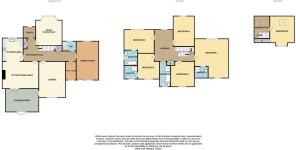
Mill Lane, Cottingham

- PROPERTY TYPE
House
- BEDROOMS
6
- BATHROOMS
4
- SIZE
3,292 sq ft
306 sq m
- TENUREDescribes how you own a property. There are different types of tenure - freehold, leasehold, and commonhold.Read more about tenure in our glossary page.
Freehold
Key features
- Outstanding detached house
- Exclusive small development
- No forward chain!
- Five reception rooms
- Contemporary kitchen & utility room
- SIX DOUBLE bedrooms
- FOUR bathrooms
- Detached garage
- Well tended gardens
- Council Tax Band: G EPC Rating: B
Description
This outstanding detached family home offers in excess of 3,000 square feet of stylish well appointed accommodation over three floors. With FOUR receptions, contemporary kitchen, utility room, WC, SIX bedrooms, FOUR bathrooms, detached garage and well appointed gardens. Ashwood now awaits its new owners to fully embrace living in what is a truly exceptional home! Offered with no forward chain!
Ashwood is a bespoke, outstanding, detached family home built by a local builder to exacting specifications. Forming part of an exclusive three property development just off Harland Way this property provides great spacious family living in excess of 3,000 square feet. Enjoying uPVC double glazing and gas central heating the accommodation is designed and presented with stylish elevations throughout and enjoys: entrance porch, welcoming hallway, modern kitchen opening into a sitting/dining room, conservatory, lounge, family room/study, games room, utility room and WC. To the first floor the landing leads to FIVE double bedrooms; three with en-suites and a modern house bathroom. The second floor houses the 6th bedroom and landing area. The gardens are well tended. There is an ample block sett driveway leading to the detached garage. This key turn house will provide great space and versatility for your family and an early viewing is a must!
Location - Mill Lane is located off Harland Way in Cottingham, a very highly regarded area close to schools and amenities. Cottingham lays claim to the title of England’s largest village in terms of population. This East Riding village is so diverse with a good mixture of age groups, superb local amenities and facilities, and is within ease of reach of the historical town of Beverley and the City of Hull. There are two primary schools in Cottingham and a secondary school. The two main supermarkets are the Co-Op and Aldi with a good range of local business shops. Cottingham has its own train station and bus service. Thursday is market day with local traders meeting in the market square.
The Accommodation Comprises -
Ground Floor -
Entrance Porch - 1.98m x 1.78m (6'6" x 5'10") - A uPVC door with glazed inserts leads into the entrance porch, being of a uPVC and brick construction with door leading into the entrance hallway.
Entrance Hallway - Staircase with spindle balustrade leading to the first floor accommodation, beautiful feature flooring flowing throughout, storage cupboard.
Downstairs W.C. - 1.70m x 1.78m (5'7" x 5'10") - Two piece modern suite in vanity having wash hand basin and low level WC.
Lounge - 5.74m x 4.19m (18'10" x 13'9") - uPVC double glazed windows overlooking the garden, and TV aerial point. Door opens in to the conservatory.
Living Dining Kitchen - Provides great family space.
Sitting Dining Area - 5.77m x 4.32m (18'11" x 14'2") - uPVC double glazed French doors opening out into the conservatory, and uPVC double glazed windows to the rear, and side elevations. The sitting area has a feature limestone fireplace with living flame fire, and wall mounted TV aerial point. Tiled flooring flows throughout this area and in to the kitchen. An opening leads into the kitchen area.
Kitchen - 3.68m x 3.33m (12'1" x 10'11") - uPVC double glazed window to the front elevation. An extensive range of ivory gloss base and wall units with oak worksurfaces, attractive under unit lighting, incorporating glass display cabinets, drawer storage and Travertine tiled splashbacks. Belfast double sink with mixer tap and jet spray tap. Central island which also doubles as a breakfast bar. Stainless steel double electric oven with integrated microwave above, stainless steel gas hob with oversize extractor, and integrated dishwasher. Beautifully tiled floor with attractive mosaic inlay border tiling. Built-in wine fridge.
Conservatory - 5.28m x 3.68m (17'4" x 12'1") - Of a uPVC and brick construction enjoying splendid views over the garden, with French doors leading into the garden and a door leading into the main lounge. Beautifully tiled with feature inlay border mosaic tiling.
Games Room - 6.15m x 3.56m (20'2" x 11'8") - uPVC double glazed windows to the front and rear elevations with uPVC door leading out into the rear garden and attractive wood laminate flooring. Currently used as a games room but providing great potential for either an additional ground floor bedroom or a workspace.
Study / Family Room - 4.88m plus bay x 3.20m (16'0" plus bay x 10'6") - uPVC double glazed walk-in bay window to the front elevation. Such a great versatile area.
Utility Room - 2.95m x 1.70m (9'8" x 5'7") - uPVC double glazed window to the rear elevation, fitted cupboard to match the kitchen, space and plumbing for washing machine, space for tumble dryer.
First Floor -
Landing - With fixed staircase leading to the second floor, uPVC double glazed window to the front elevation and fitted linen cupboard.
Bedroom 1 (Principal Suite) - 6.17m max x 5.44m max (dec to 4.09m x 5.44m max) ( - uPVC double glazed windows to both the front and rear elevations, TV aerial point.
En-Suite - 2.18m x 1.85m (7'2" x 6'1") - Velux roof window to the rear, modern three piece suite in white enjoying wash hand basin set in vanity, low level WC and independent shower cubicle, all beautifully complemented by tiled splashbacks.
Bedroom 2 - 4.32m maximum x 3.45m maximum (14'2" maximum x 11' - uPVC double glazed window to the rear elevation.TV aerial point. A door leads into the en-suite.
En-Suite - 2.18m x 2.16m (7'2" x 7'1") - uPVC double glazed window to the rear elevation. Three piece modern suite in white enjoys independent shower cubicle, wash hand basin set in modern vanity unit and low level WC. Beautifully finished with full height tiling and contemporary decor tiling.
Bedroom 3 - 4.78m x 3.73m decreasing to 3.25 (15'8" x 12'2" de - uPVC double glazed window to the front elevation. Door into en-suite.
En-Suite - 2.41m x 2.16m (7'11" x 7'1") - uPVC double glazed window to the side elevation. Wash hand basin set in contemporary double vanity unit, low level WC, L-shaped bath with shower over and shower screen. Beautifully complemented by full height tiling with feature Italian decor tiling to the bath area.
Bedroom 4 - 4.85m x 3.33m (15'11" x 10'11") - uPVC double glazed window to the front elevation.
Bedroom 5 - 4.29m decreasing to 3.71m x 2.34m (14'1" decreasin - uPVC double glazed window to the rear elevation.
Family Bathroom - 4.52m x 1.75m (14'10" x 5'9") - uPVC double glazed window to the rear elevation. Modern four piece suite in white enjoys pedestal wash hand basin, low level WC, panelled bath and independent shower cubicle. All beautifully complemented with tiled splashbacks with feature mosaic Travertine border tiling, towel radiator and extractor.
Second Floor -
Landing Area - Velux roof window. This could make a superb study area or further sitting area.
Bedroom 6 - 4.22m x 3.89m (13'10" x 12'9") - uPVC double glazed window to the front elevation and great walk-in storage cupboards to the eaves.
Outside - The property sits proudly on a generous plot. To the front is extensive block sett parking with brick wall, leading to the detached garage which has electric up & over door, power and light.
A side gated entry leads into the garden which offers a good degree of privacy and features a lawned garden with extensive patio area, shrubbery and plants to border.
Services - All mains services are available or connected to the property.
Central Heating - The property benefits from a gas fired central heating system.
Double Glazing - The property benefits from uPVC double glazing.
Tenure - We believe the tenure of the property to be Freehold (this will be confirmed by the vendor's solicitor).
Viewing - Contact the agent’s Cottingham office on for prior appointment to view.
Financial Services - Quick & Clarke are delighted to be able to offer the locally based professional services of PR Mortgages Ltd to provide you with impartial specialist and in depth mortgage advice.
With access to the whole of the market and also exclusive mortgage deals not normally available on the high street, we are confident that they will be able to help find the very best deal for you.
Take the difficulty out of finding the right mortgage; for further details contact our Cottingham office on or email
Brochures
Mill Lane, CottinghamBrochure- COUNCIL TAXA payment made to your local authority in order to pay for local services like schools, libraries, and refuse collection. The amount you pay depends on the value of the property.Read more about council Tax in our glossary page.
- Band: G
- PARKINGDetails of how and where vehicles can be parked, and any associated costs.Read more about parking in our glossary page.
- Garage,Driveway
- GARDENA property has access to an outdoor space, which could be private or shared.
- Yes
- ACCESSIBILITYHow a property has been adapted to meet the needs of vulnerable or disabled individuals.Read more about accessibility in our glossary page.
- Ask agent
Mill Lane, Cottingham
Add an important place to see how long it'd take to get there from our property listings.
__mins driving to your place
Get an instant, personalised result:
- Show sellers you’re serious
- Secure viewings faster with agents
- No impact on your credit score
Your mortgage
Notes
Staying secure when looking for property
Ensure you're up to date with our latest advice on how to avoid fraud or scams when looking for property online.
Visit our security centre to find out moreDisclaimer - Property reference 34200431. The information displayed about this property comprises a property advertisement. Rightmove.co.uk makes no warranty as to the accuracy or completeness of the advertisement or any linked or associated information, and Rightmove has no control over the content. This property advertisement does not constitute property particulars. The information is provided and maintained by Quick & Clarke, Cottingham. Please contact the selling agent or developer directly to obtain any information which may be available under the terms of The Energy Performance of Buildings (Certificates and Inspections) (England and Wales) Regulations 2007 or the Home Report if in relation to a residential property in Scotland.
*This is the average speed from the provider with the fastest broadband package available at this postcode. The average speed displayed is based on the download speeds of at least 50% of customers at peak time (8pm to 10pm). Fibre/cable services at the postcode are subject to availability and may differ between properties within a postcode. Speeds can be affected by a range of technical and environmental factors. The speed at the property may be lower than that listed above. You can check the estimated speed and confirm availability to a property prior to purchasing on the broadband provider's website. Providers may increase charges. The information is provided and maintained by Decision Technologies Limited. **This is indicative only and based on a 2-person household with multiple devices and simultaneous usage. Broadband performance is affected by multiple factors including number of occupants and devices, simultaneous usage, router range etc. For more information speak to your broadband provider.
Map data ©OpenStreetMap contributors.





